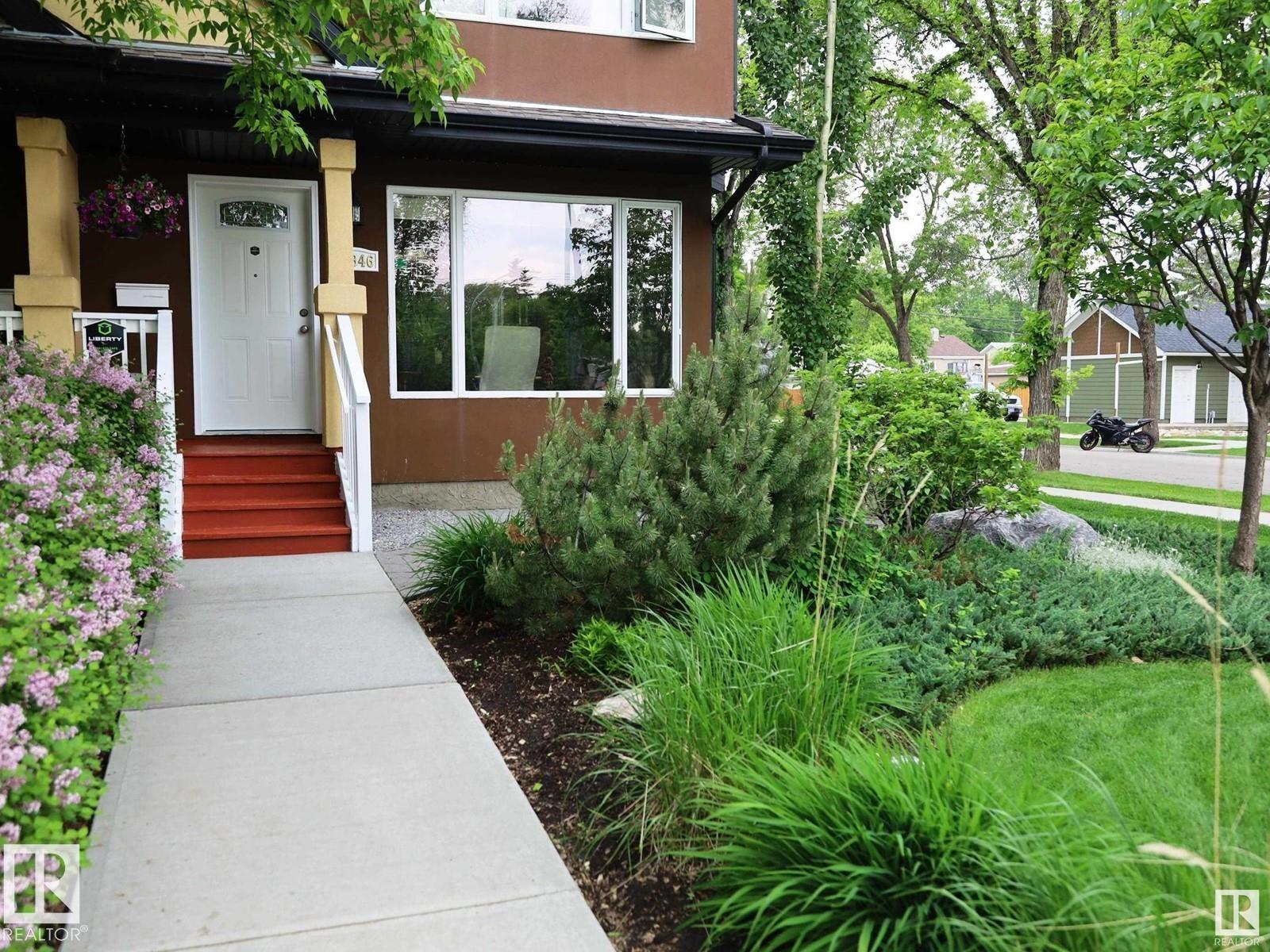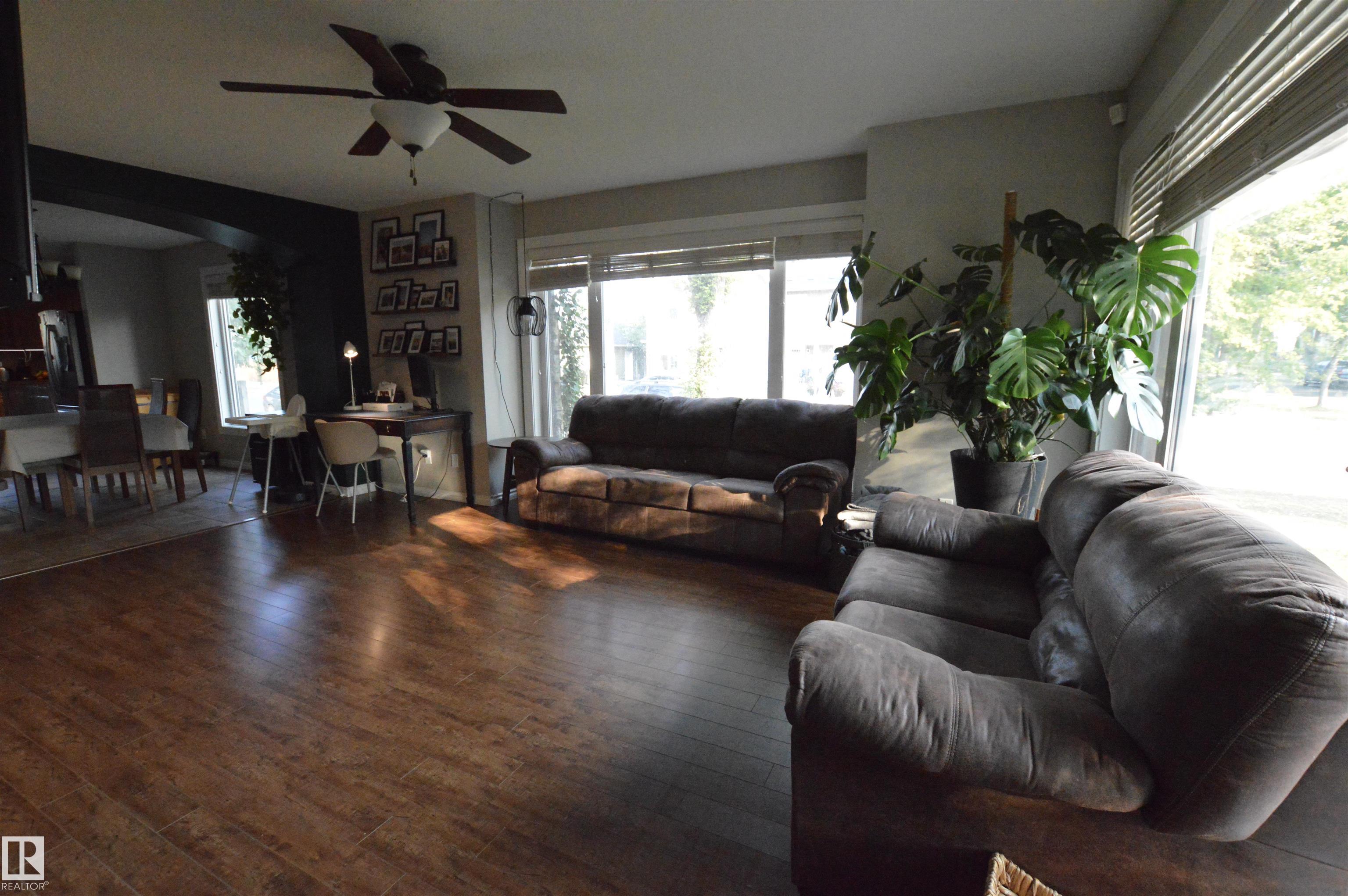Courtesy of Kendall Kamineski of Sterling Real Estate
11846 125 Street Edmonton , Alberta , T5L 0R9
MLS® # E4458035
Carbon Monoxide Detectors Detectors Smoke No Smoking Home Vinyl Windows Infill Property
Well if you are looking for nice and well kept, look no further this duplex is perfecto! Situated on a corner lot with a 22 x22.5 ft garage. A nice sized yard and guess what there is a basement suite, well not a legal suite but something for your mother in law or your good friend, yep subsidize that mortgage and be debt free sooner than later. the interior of the home is tastefully designed and organized. Warm colors and very well kept. Growing family, 3 bedrooms up, full ensute and walk in master bedroo...
Essential Information
-
MLS® #
E4458035
-
Property Type
Residential
-
Year Built
2009
-
Property Style
2 Storey
Community Information
-
Area
Edmonton
-
Postal Code
T5L 0R9
-
Neighbourhood/Community
Prince Charles
Services & Amenities
-
Amenities
Carbon Monoxide DetectorsDetectors SmokeNo Smoking HomeVinyl WindowsInfill Property
Interior
-
Floor Finish
CarpetCeramic TileLaminate Flooring
-
Heating Type
Forced Air-1Natural Gas
-
Basement Development
Fully Finished
-
Goods Included
Dishwasher-Built-InFan-CeilingGarage ControlGarage OpenerHood FanOven-MicrowaveStorage ShedWindow CoveringsDryer-TwoRefrigerators-TwoStoves-TwoGarage Heater
-
Basement
Full
Exterior
-
Lot/Exterior Features
FencedFlat SiteFruit Trees/Shrubs
-
Foundation
Concrete Perimeter
-
Roof
Asphalt Shingles
Additional Details
-
Property Class
Single Family
-
Road Access
Paved
-
Site Influences
FencedFlat SiteFruit Trees/Shrubs
-
Last Updated
8/3/2025 22:2
$2044/month
Est. Monthly Payment
Mortgage values are calculated by Redman Technologies Inc based on values provided in the REALTOR® Association of Edmonton listing data feed.




















