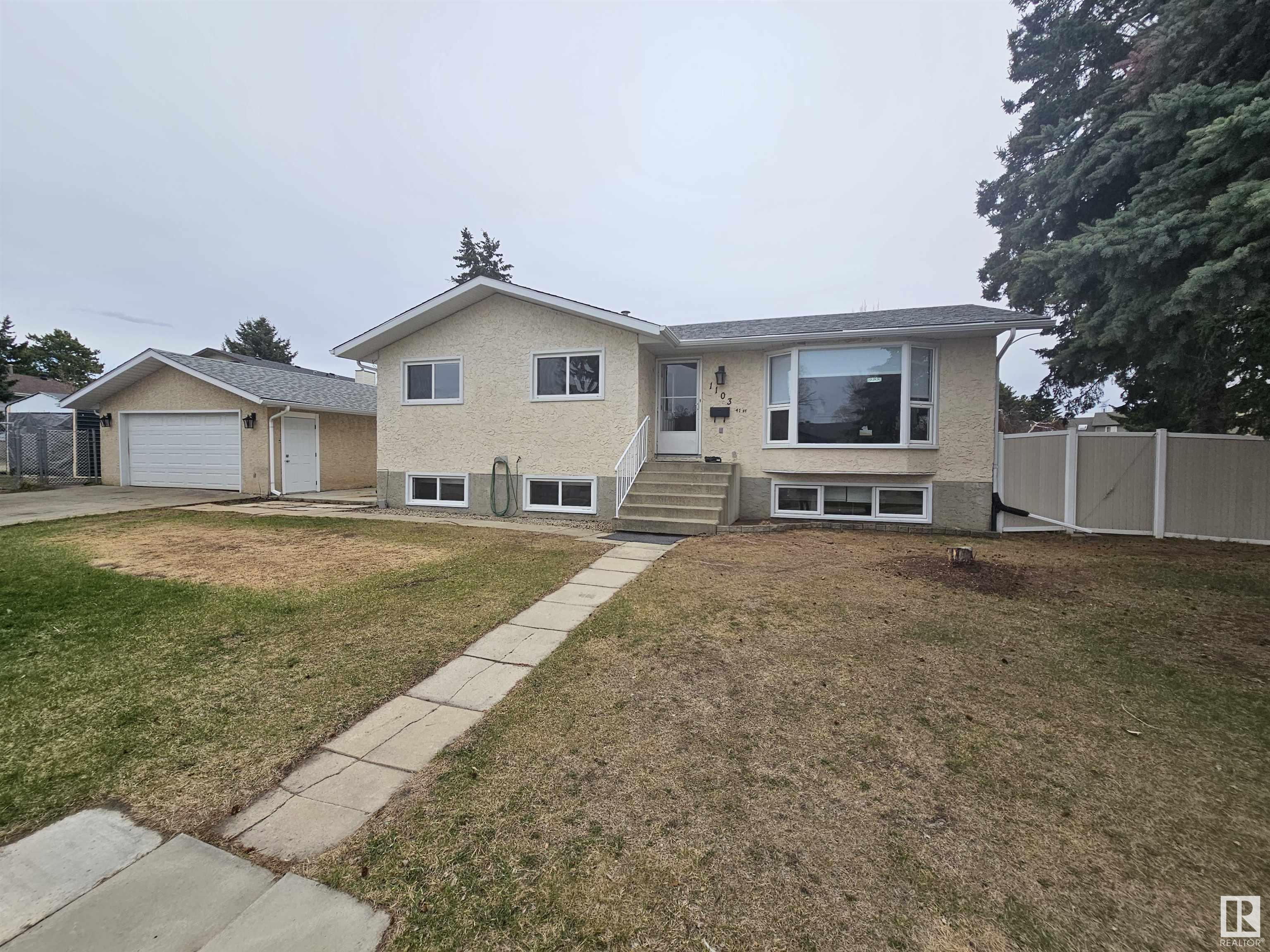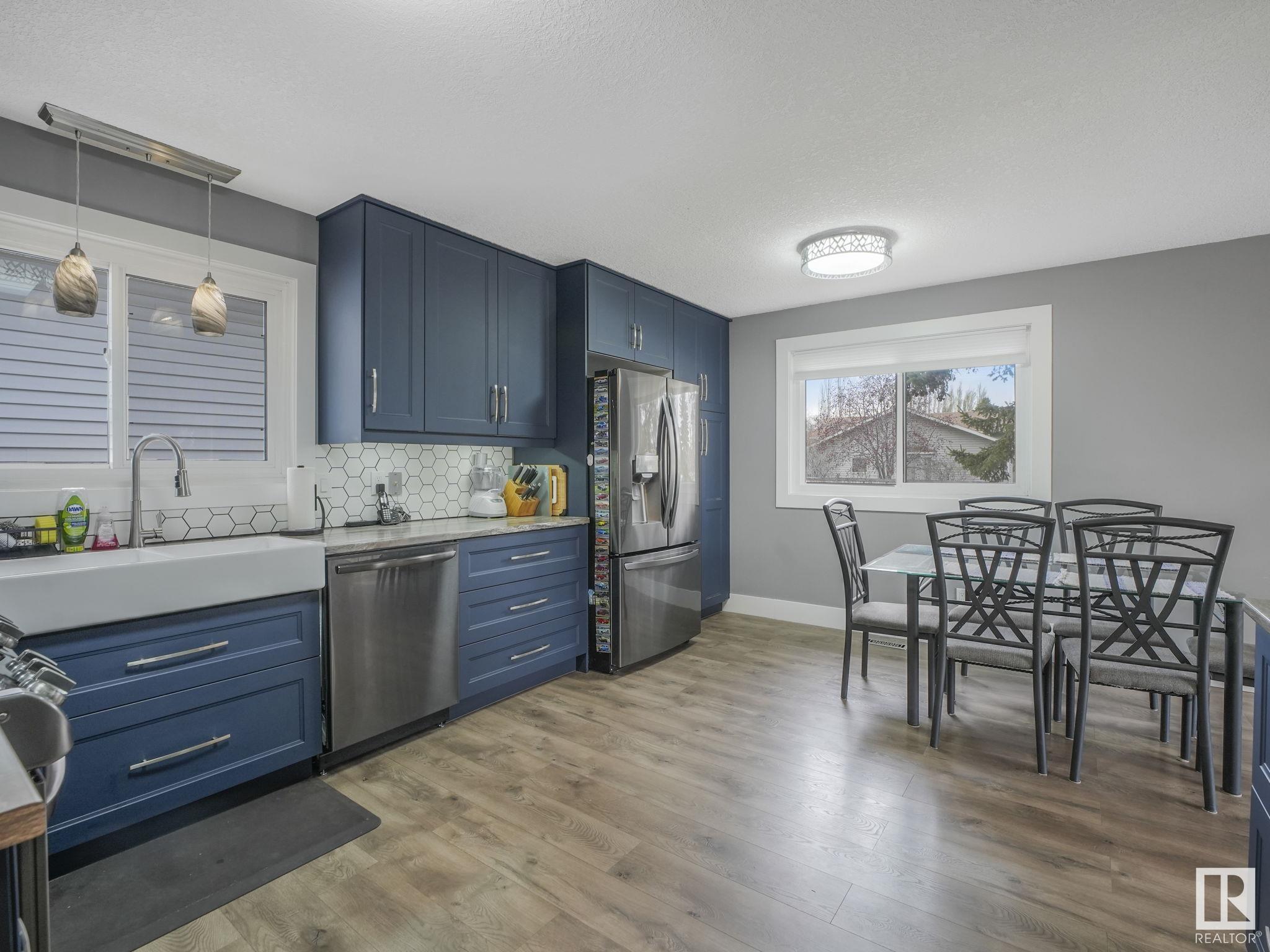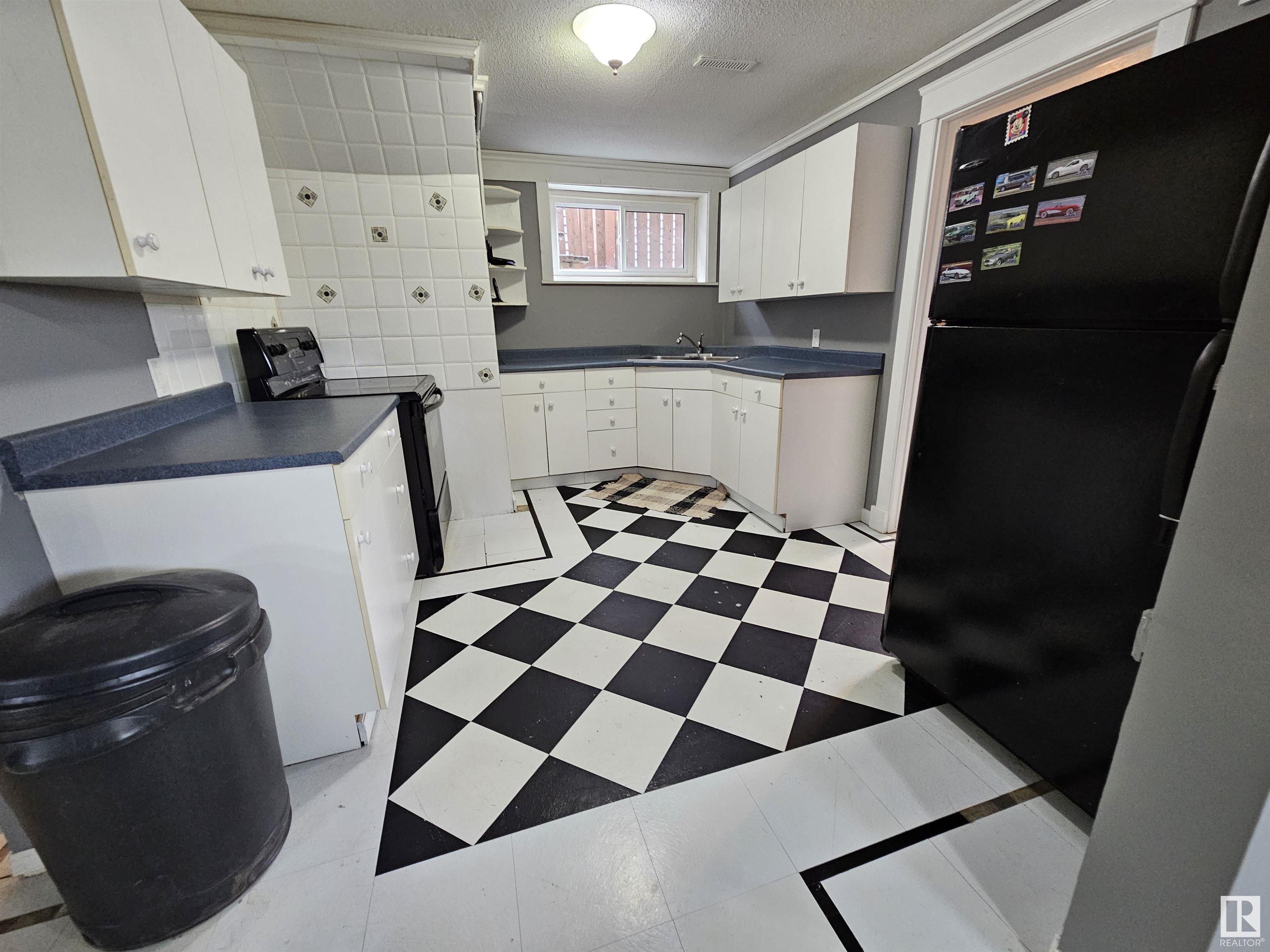Courtesy of Kerry Pfannmuller of Century 21 Leading
1103 41 Street, House for sale in Crawford Plains Edmonton , Alberta , T6L 2K3
MLS® # E4433353
Deck Vinyl Windows
Perfect for Multigenerational Living! This spacious bungalow offers incredible flexibility with 2 full kitchens, 2 dining areas, and 2 living rooms. 3 bedrooms up and 2 in the basement level with generious sized windows allowing ample natural light—perfect for extended families. The newer chef’s kitchen features brand-new stainless steel appliances, designed for serious cooking and entertaining. Outside, enjoy two oversized side yards, a low-maintenance backyard, RV parking, and a huge heated double detache...
Essential Information
-
MLS® #
E4433353
-
Property Type
Residential
-
Year Built
1979
-
Property Style
Bi-Level
Community Information
-
Area
Edmonton
-
Postal Code
T6L 2K3
-
Neighbourhood/Community
Crawford Plains
Services & Amenities
-
Amenities
DeckVinyl Windows
Interior
-
Floor Finish
CarpetCeramic TileVinyl Plank
-
Heating Type
Forced Air-1Natural Gas
-
Basement Development
Fully Finished
-
Goods Included
Air Conditioning-CentralDishwasher-Built-InGarage OpenerHood FanStorage ShedVacuum System AttachmentsVacuum SystemsWindow CoveringsRefrigerators-TwoStoves-Two
-
Basement
Full
Exterior
-
Lot/Exterior Features
Corner LotCul-De-SacLandscapedPlayground NearbySchoolsShopping Nearby
-
Foundation
Concrete Perimeter
-
Roof
Asphalt Shingles
Additional Details
-
Property Class
Single Family
-
Road Access
Paved
-
Site Influences
Corner LotCul-De-SacLandscapedPlayground NearbySchoolsShopping Nearby
-
Last Updated
3/3/2025 9:37
$2048/month
Est. Monthly Payment
Mortgage values are calculated by Redman Technologies Inc based on values provided in the REALTOR® Association of Edmonton listing data feed.














































