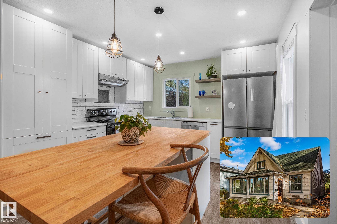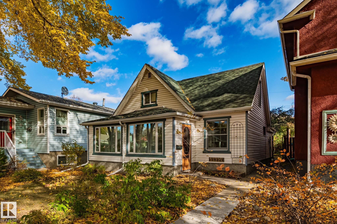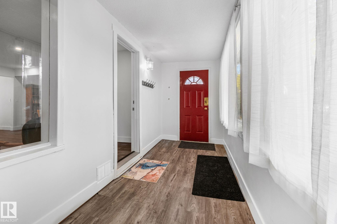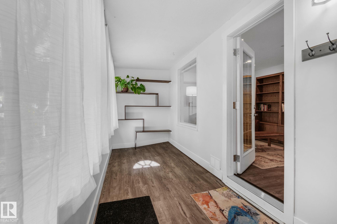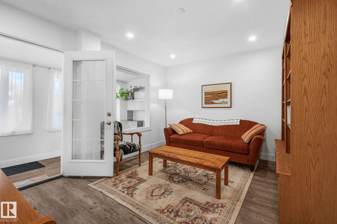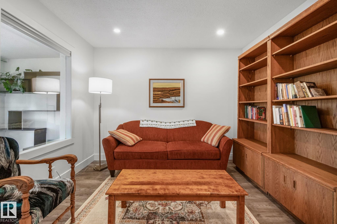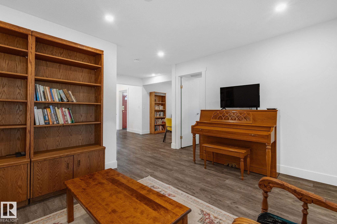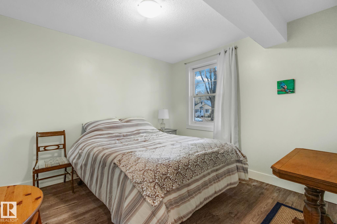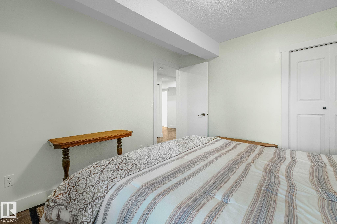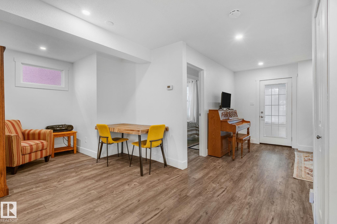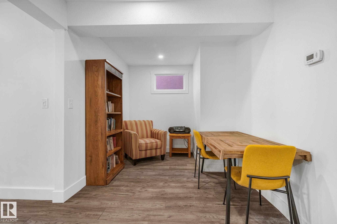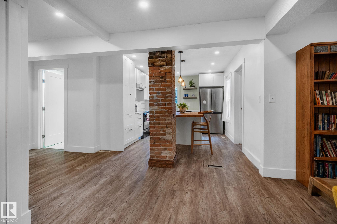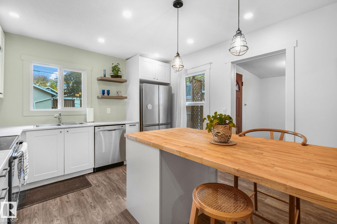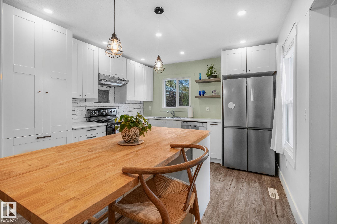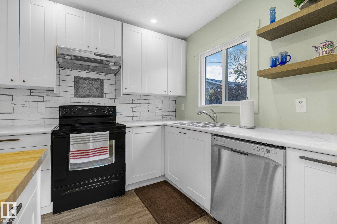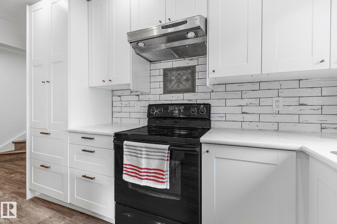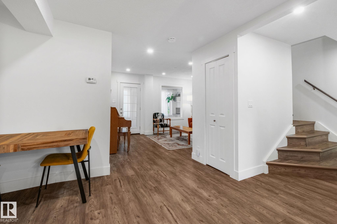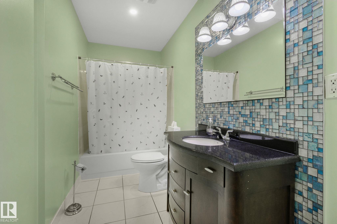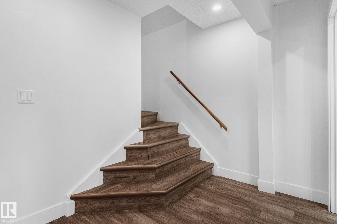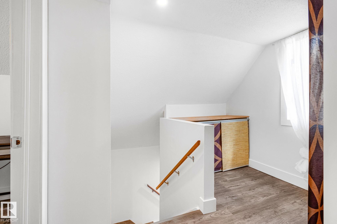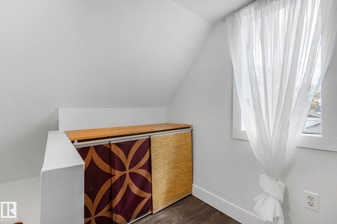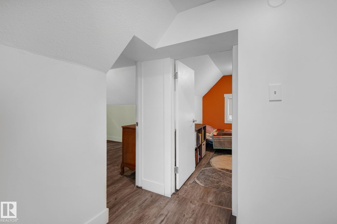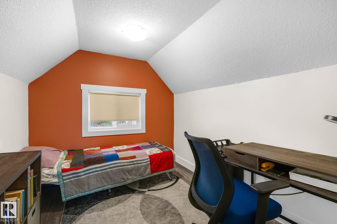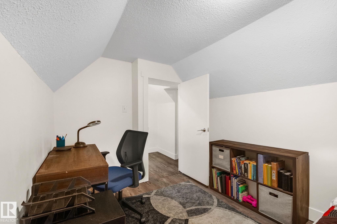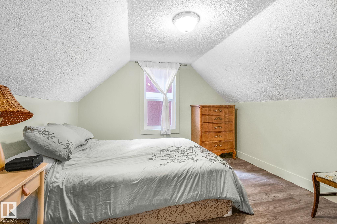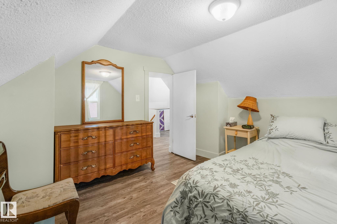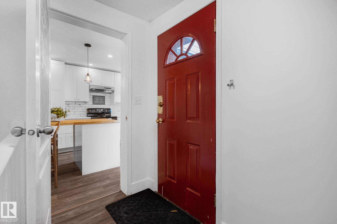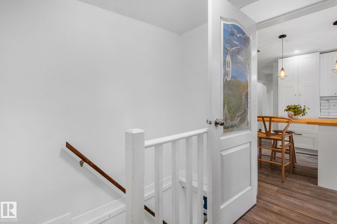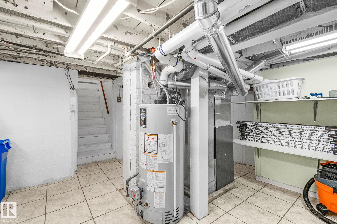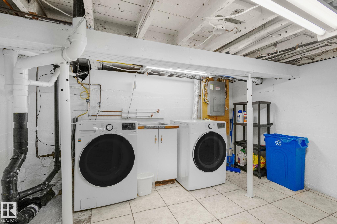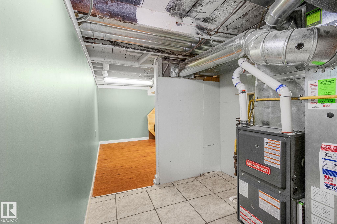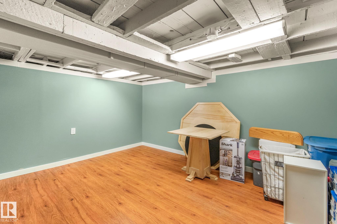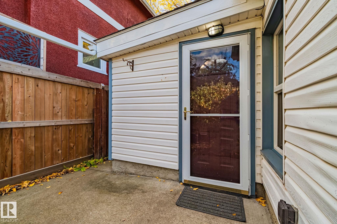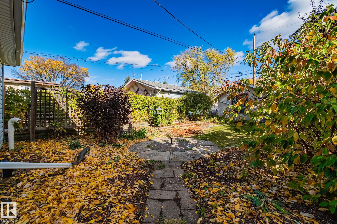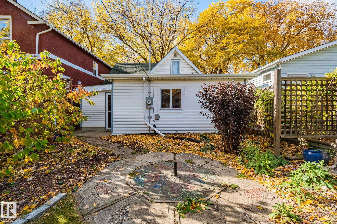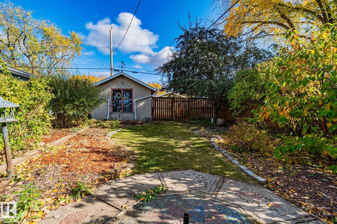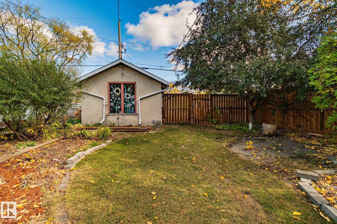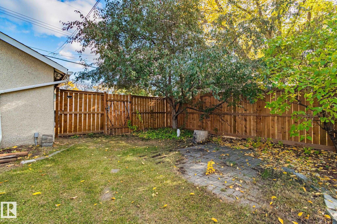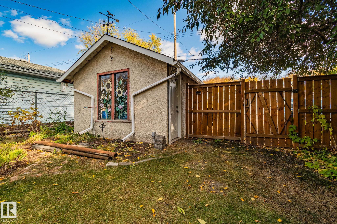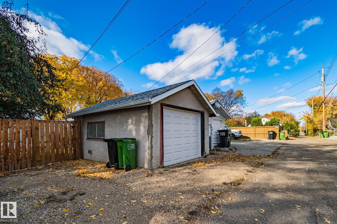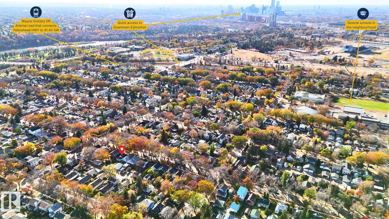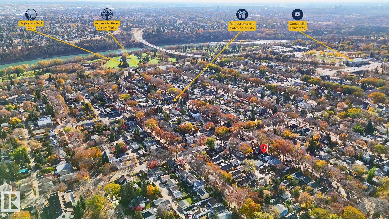Courtesy of Arvin Guillermo of Exp Realty
11317 66 Street, House for sale in Highlands (Edmonton) Edmonton , Alberta , T5B 1H5
MLS® # E4462471
Detectors Smoke No Smoking Home
CHARMING | UPDATED | HEART OF HIGHLANDS. This well-maintained CHARACTER HOME blends timeless warmth with modern comfort. Freshly painted with newer FLOORING, LIGHTING, CABINETRY & APPLIANCES, it’s move-in ready with room to make it your own. The MAIN FLOOR offers a COZY LIVING AREA filled with natural light, space for a DINING ROOM or OFFICE, and a BEDROOM ideal for guests or flexible use. The KITCHEN is beautifully updated, functional, inviting and perfect for everyday living or weekend brunch. Upstairs, T...
Essential Information
-
MLS® #
E4462471
-
Property Type
Residential
-
Year Built
1932
-
Property Style
1 and Half Storey
Community Information
-
Area
Edmonton
-
Postal Code
T5B 1H5
-
Neighbourhood/Community
Highlands (Edmonton)
Services & Amenities
-
Amenities
Detectors SmokeNo Smoking Home
Interior
-
Floor Finish
Ceramic TileLaminate FlooringVinyl Plank
-
Heating Type
Forced Air-1Natural Gas
-
Basement Development
Fully Finished
-
Goods Included
Dishwasher-Built-InDryerHood FanRefrigeratorStove-ElectricWasherWindow Coverings
-
Basement
Full
Exterior
-
Lot/Exterior Features
Back LaneFencedFlat SiteGolf NearbyLandscapedLow Maintenance LandscapePaved LanePlayground NearbyPublic Swimming PoolPublic TransportationSchoolsShopping Nearby
-
Foundation
Concrete Perimeter
-
Roof
Asphalt Shingles
Additional Details
-
Property Class
Single Family
-
Road Access
Paved
-
Site Influences
Back LaneFencedFlat SiteGolf NearbyLandscapedLow Maintenance LandscapePaved LanePlayground NearbyPublic Swimming PoolPublic TransportationSchoolsShopping Nearby
-
Last Updated
9/6/2025 18:43
$1685/month
Est. Monthly Payment
Mortgage values are calculated by Redman Technologies Inc based on values provided in the REALTOR® Association of Edmonton listing data feed.

