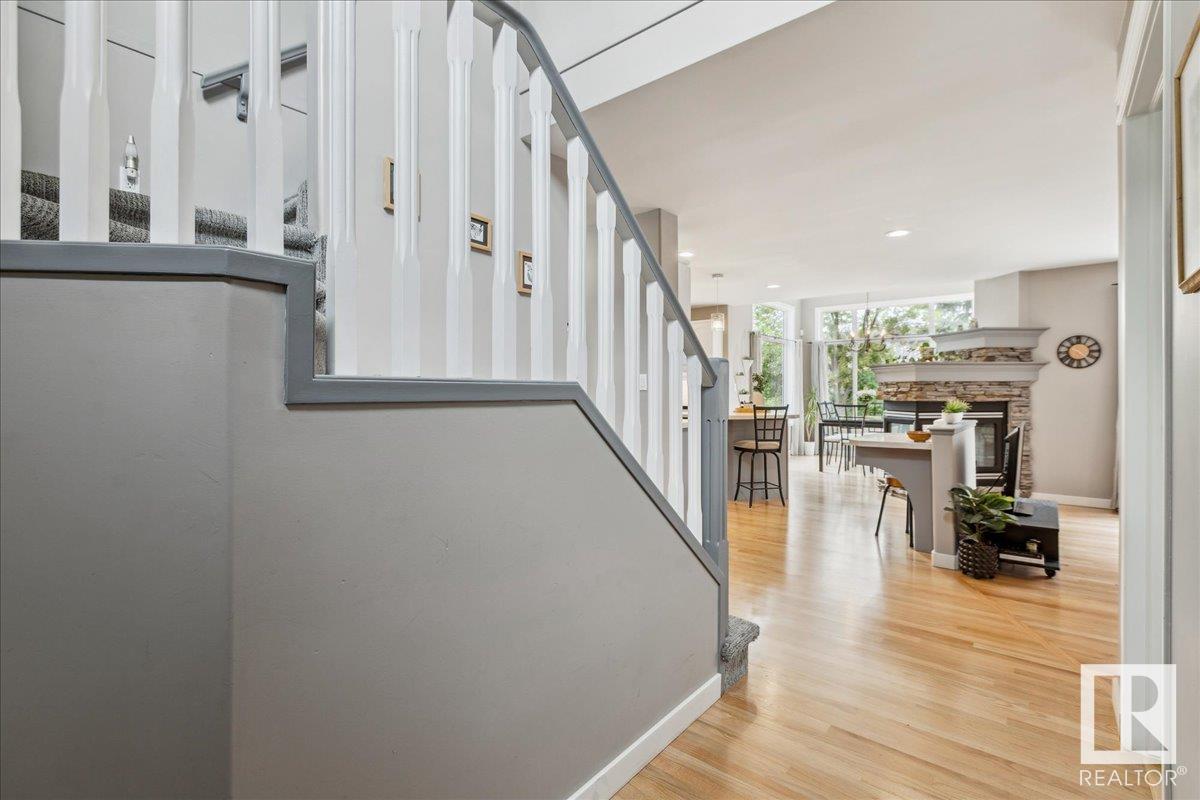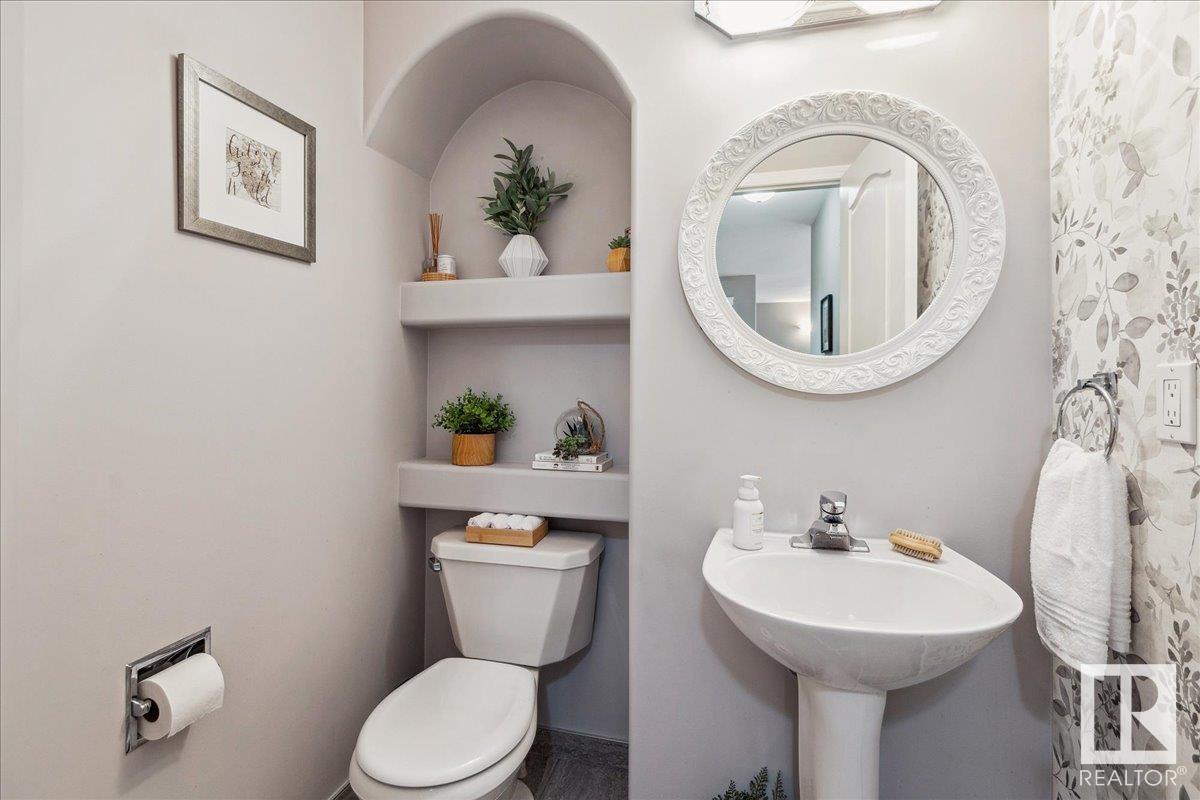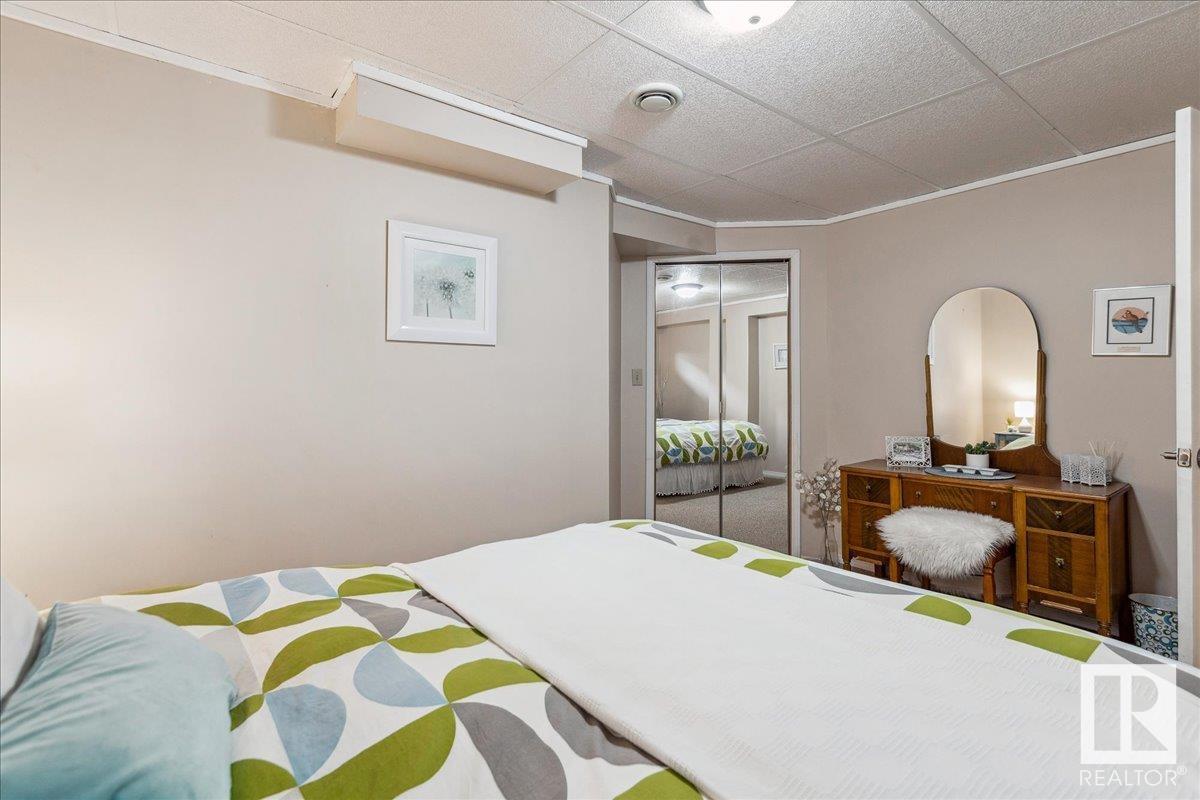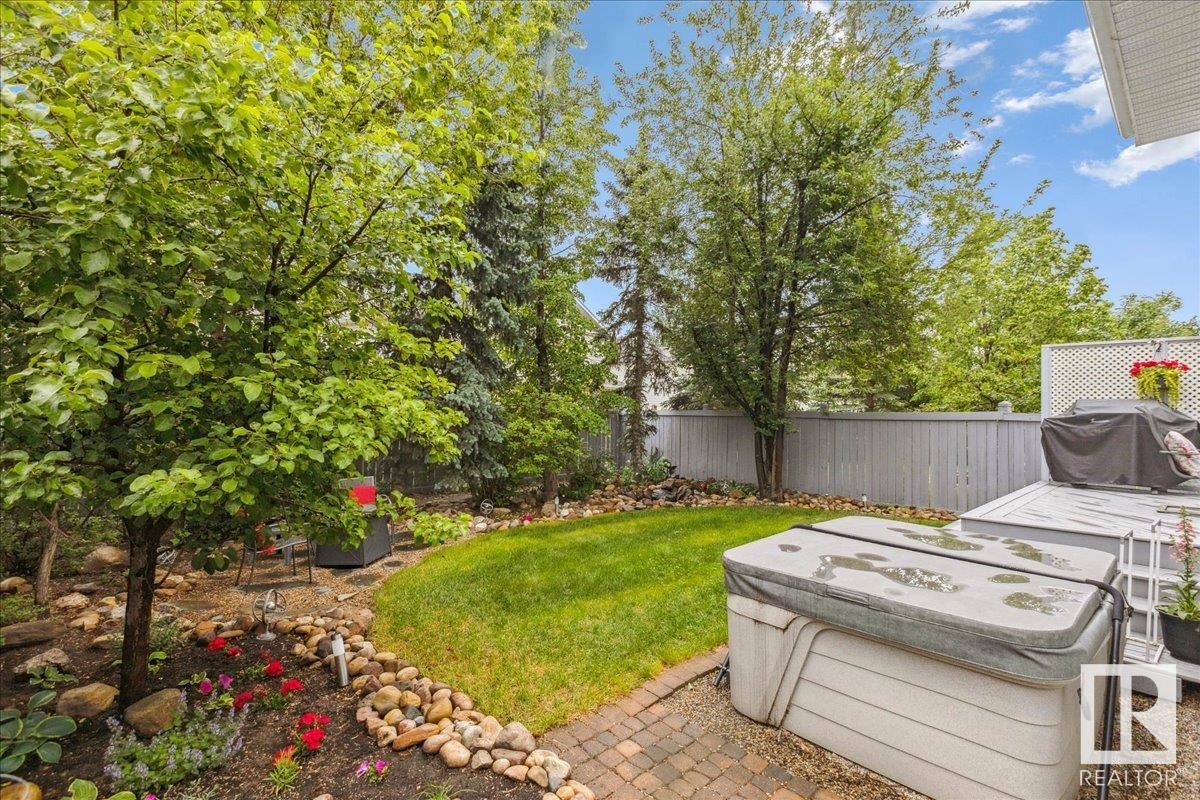Courtesy of Brant Pylypa of MaxWell Progressive
1207 117 Street, House for sale in Twin Brooks Edmonton , Alberta , T6J 7E5
MLS® # E4442589
Air Conditioner Front Porch Hot Tub No Smoking Home
Stunning 2,077 sq ft 2 storey in highly desirable Twin Brooks. As you enter the home you are greeted by an abundance of natural light and NEWLY REFINISHED HARDWOOD FLOORING. A fabulous chefs kitchen with updated cabinets, newer SS appliances, Island, corner sink with windows and pantry. Open main floor with a 3 way fireplace from the kitchen, dining are and family room. Upstairs you will find a spacious bonus room, large primary bedroom with 5 piece ensuite, 2 additional bedrooms and a 4 piece bathroom. in ...
Essential Information
-
MLS® #
E4442589
-
Property Type
Residential
-
Year Built
1998
-
Property Style
2 Storey
Community Information
-
Area
Edmonton
-
Postal Code
T6J 7E5
-
Neighbourhood/Community
Twin Brooks
Services & Amenities
-
Amenities
Air ConditionerFront PorchHot TubNo Smoking Home
Interior
-
Floor Finish
CarpetCeramic TileHardwood
-
Heating Type
Forced Air-1Natural Gas
-
Basement
Full
-
Goods Included
Air Conditioning-CentralDishwasher-Built-InDryerGarage ControlGarage OpenerMicrowave Hood FanRefrigeratorStove-ElectricWasherWindow CoveringsHot Tub
-
Fireplace Fuel
Gas
-
Basement Development
Fully Finished
Exterior
-
Lot/Exterior Features
FencedFlat SiteFruit Trees/ShrubsPlayground NearbyPublic TransportationSchools
-
Foundation
Concrete Perimeter
Additional Details
-
Site Influences
FencedFlat SiteFruit Trees/ShrubsPlayground NearbyPublic TransportationSchools
-
Last Updated
5/1/2025 17:6
-
Road Access
Paved
$2956/month
Est. Monthly Payment
Mortgage values are calculated by Redman Technologies Inc based on values provided in the REALTOR® Association of Edmonton listing data feed.
































































