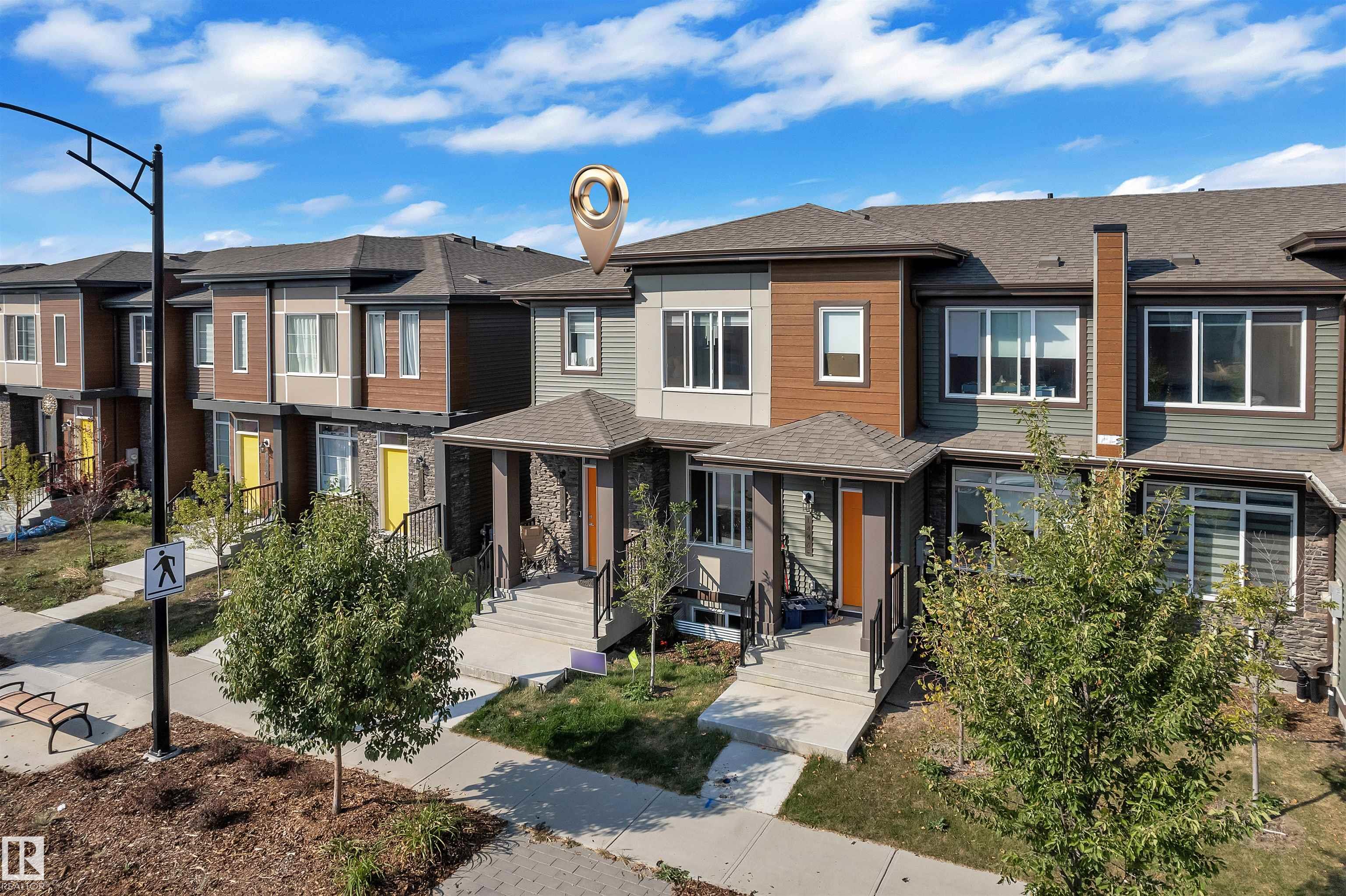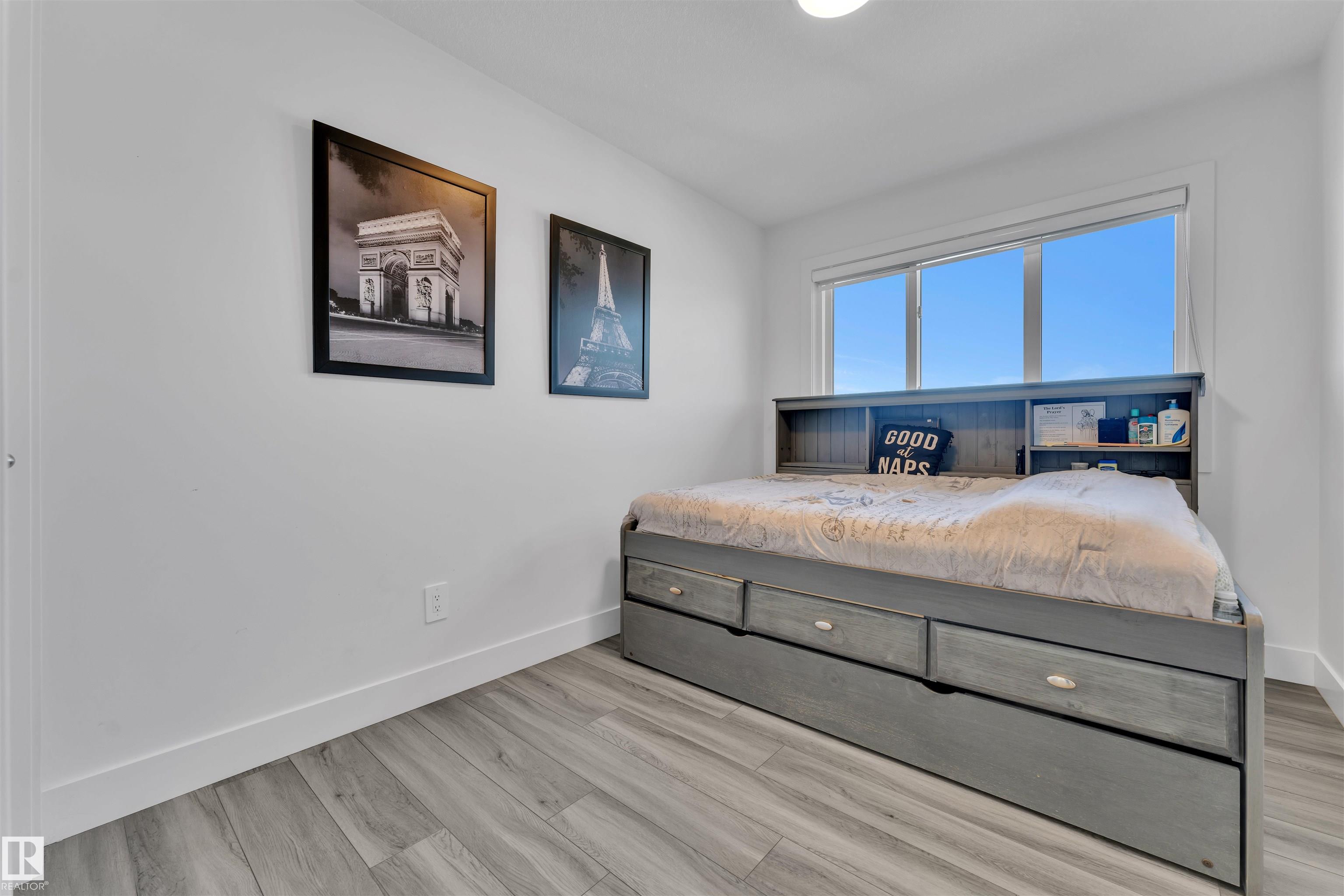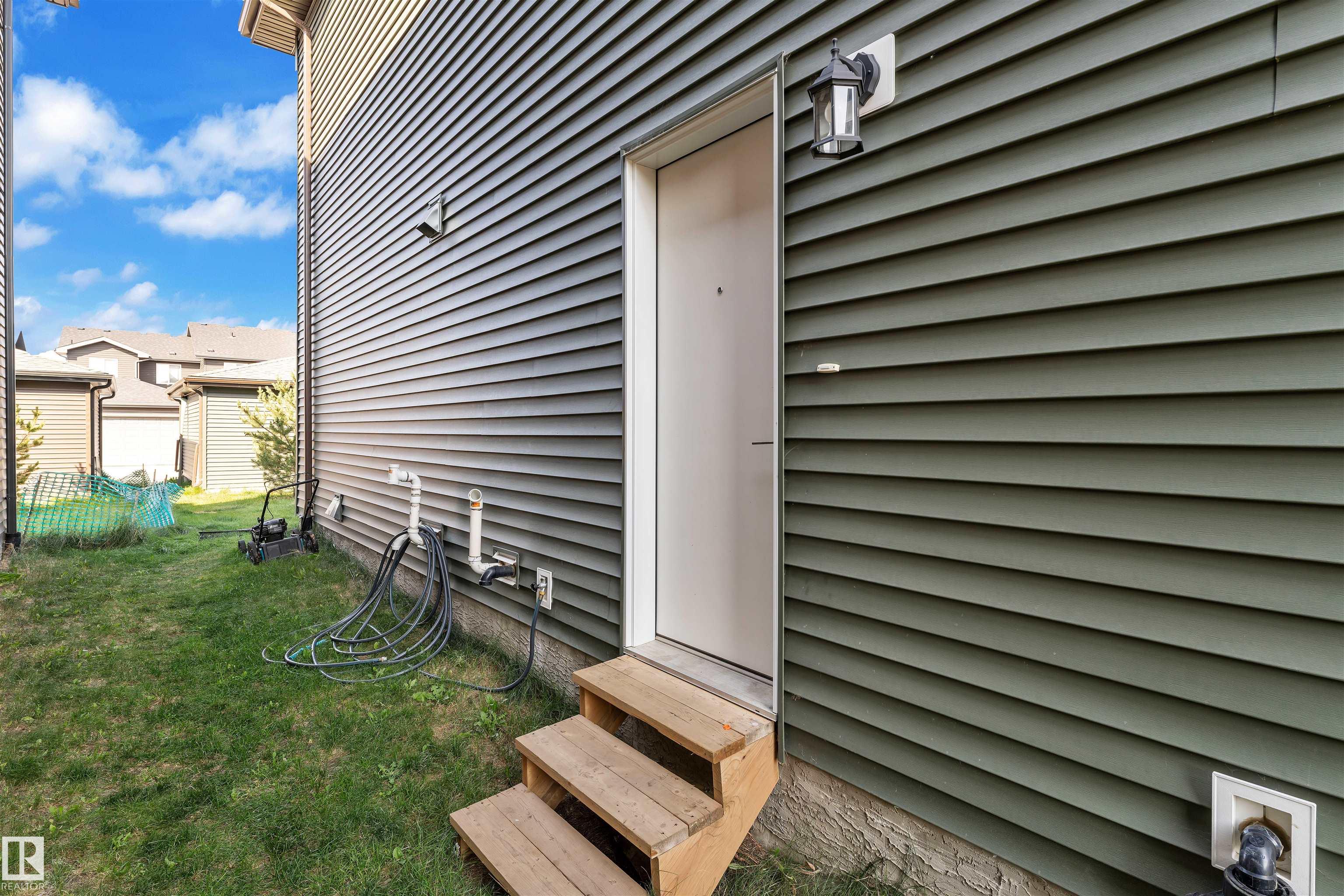Courtesy of Joseph Yisak of MaxWell Devonshire Realty
1448 KESWICK Drive, Townhouse for sale in Keswick Edmonton , Alberta , T6W 4T9
MLS® # E4458111
Carbon Monoxide Detectors Ceiling 9 ft. Detectors Smoke Smart/Program. Thermostat Vinyl Windows
Welcome home to the vibrant community of Keswick! This upgraded 3 bedroom, 2.5 bath townhome built in 2022 offers over 1,531 sq.ft. of living space with NO CONDO FEES. The main floor features an open-concept design with a modern kitchen boasting quartz countertops, upgraded cabinets, stainless steel appliances, and a large island with seating for 4. The rear entry includes a built-in bench and coat hooks, while a SEPARATE SIDE ENTRY leads to the basement with 2 windows, ideal for future suite development. U...
Essential Information
-
MLS® #
E4458111
-
Property Type
Residential
-
Year Built
2022
-
Property Style
2 Storey
Community Information
-
Area
Edmonton
-
Postal Code
T6W 4T9
-
Neighbourhood/Community
Keswick
Services & Amenities
-
Amenities
Carbon Monoxide DetectorsCeiling 9 ft.Detectors SmokeSmart/Program. ThermostatVinyl Windows
Interior
-
Floor Finish
Vinyl Plank
-
Heating Type
Forced Air-1Natural Gas
-
Basement Development
Unfinished
-
Goods Included
Dishwasher-Built-InDryerMicrowave Hood FanRefrigeratorStove-ElectricWasherWindow Coverings
-
Basement
Full
Exterior
-
Lot/Exterior Features
Airport NearbyBack LaneGolf NearbyLandscapedLow Maintenance LandscapePlayground NearbyPublic TransportationSchoolsShopping NearbySki Hill NearbySee Remarks
-
Foundation
Concrete Perimeter
-
Roof
Asphalt Shingles
Additional Details
-
Property Class
Single Family
-
Road Access
Paved
-
Site Influences
Airport NearbyBack LaneGolf NearbyLandscapedLow Maintenance LandscapePlayground NearbyPublic TransportationSchoolsShopping NearbySki Hill NearbySee Remarks
-
Last Updated
8/3/2025 23:31
$2049/month
Est. Monthly Payment
Mortgage values are calculated by Redman Technologies Inc based on values provided in the REALTOR® Association of Edmonton listing data feed.











































