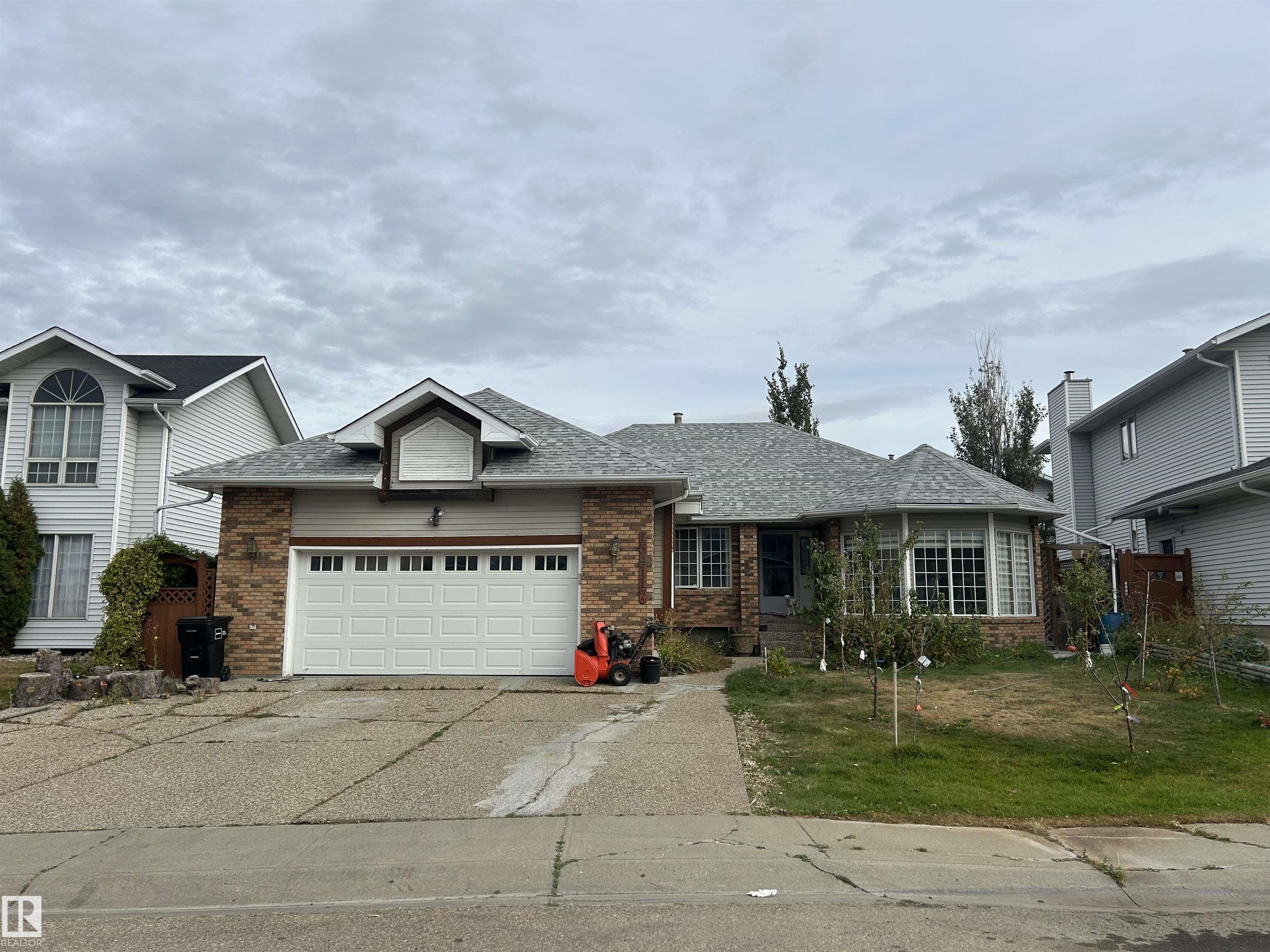Courtesy of Greg Babski of RE/MAX Elite
15411 67A Street, House for sale in Ozerna Edmonton , Alberta , T5Z 2W8
MLS® # E4461189
Deck Detectors Smoke
Over 3200 SqFt of living space ! Welcome to this spacious home on huge 6520 SqFt lot.This well maintained 5 bedroom,3 full bathroom features extensive amount of brick exterior and exposed aggregate driveway.Open floor plan,oak kitchen with plenty of cabinets with central island and breakfast bar,living room,sunken family with room warmed by a gas fireplace.The mainfloor is complited with 3bedrooms,master bedroom with walk-in closet and four piece ensuite.Fully finished basement with 2 bedrooms and full bath...
Essential Information
-
MLS® #
E4461189
-
Property Type
Residential
-
Year Built
1990
-
Property Style
Bungalow
Community Information
-
Area
Edmonton
-
Postal Code
T5Z 2W8
-
Neighbourhood/Community
Ozerna
Services & Amenities
-
Amenities
DeckDetectors Smoke
Interior
-
Floor Finish
Ceramic TileLaminate Flooring
-
Heating Type
Forced Air-1See Remarks
-
Basement Development
Fully Finished
-
Goods Included
Dishwasher-Built-InDryerRefrigeratorStove-ElectricWasher
-
Basement
Full
Exterior
-
Lot/Exterior Features
FencedLandscapedLow Maintenance LandscapePark/ReservePlayground NearbyPublic Swimming PoolPublic TransportationSchoolsShopping Nearby
-
Foundation
Concrete Perimeter
-
Roof
Asphalt Shingles
Additional Details
-
Property Class
Single Family
-
Road Access
Paved
-
Site Influences
FencedLandscapedLow Maintenance LandscapePark/ReservePlayground NearbyPublic Swimming PoolPublic TransportationSchoolsShopping Nearby
-
Last Updated
9/2/2025 21:10
$2505/month
Est. Monthly Payment
Mortgage values are calculated by Redman Technologies Inc based on values provided in the REALTOR® Association of Edmonton listing data feed.


