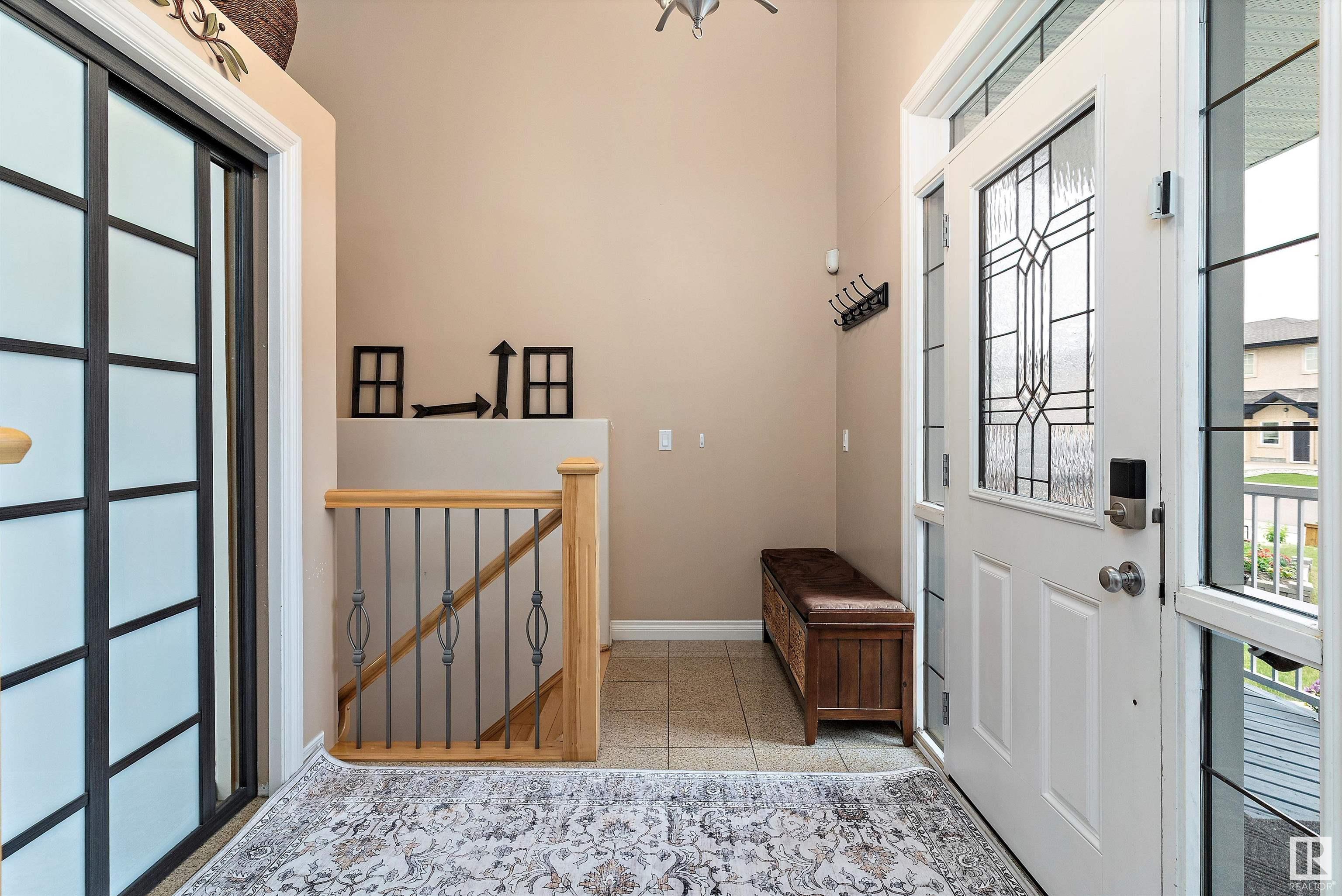Courtesy of Rod Thompson of Method Realty
15514 52A Street, House for sale in Hollick-Kenyon Edmonton , Alberta , T5Y 2X5
MLS® # E4442507
Air Conditioner Deck Front Porch Gazebo Hot Tub Sprinkler Sys-Underground
LIKE NEW CONDITION ~ AMAZING FLOOR PLAN ~ GORGEOUS BACK YARD - The moment you drive up you can see that this home is special. From the meticulous landscaping, vinyl fencing, u/g sprinklers to the incredible curb appeal. Located in the sough after community of Hollick Kenyon with easy access to parks, schools, shopping and transportation, it doesn't get much better! There's a large south facing front porch as you enter the home, and inside you are greeted by a large 2 storey foyer that will blow your guests ...
Essential Information
-
MLS® #
E4442507
-
Property Type
Residential
-
Year Built
2009
-
Property Style
2 Storey
Community Information
-
Area
Edmonton
-
Postal Code
T5Y 2X5
-
Neighbourhood/Community
Hollick-Kenyon
Services & Amenities
-
Amenities
Air ConditionerDeckFront PorchGazeboHot TubSprinkler Sys-Underground
Interior
-
Floor Finish
CarpetHardwood
-
Heating Type
Forced Air-1Natural Gas
-
Basement
Full
-
Goods Included
Air Conditioning-CentralDishwasher-Built-InDryerMicrowave Hood FanRefrigeratorStove-ElectricWasherWindow Coverings
-
Fireplace Fuel
Gas
-
Basement Development
Fully Finished
Exterior
-
Lot/Exterior Features
FencedLandscapedPlayground NearbyPublic TransportationSchoolsShopping Nearby
-
Foundation
Concrete Perimeter
-
Roof
Asphalt Shingles
Additional Details
-
Property Class
Single Family
-
Road Access
Paved
-
Site Influences
FencedLandscapedPlayground NearbyPublic TransportationSchoolsShopping Nearby
-
Last Updated
5/0/2025 1:5
$2409/month
Est. Monthly Payment
Mortgage values are calculated by Redman Technologies Inc based on values provided in the REALTOR® Association of Edmonton listing data feed.























































