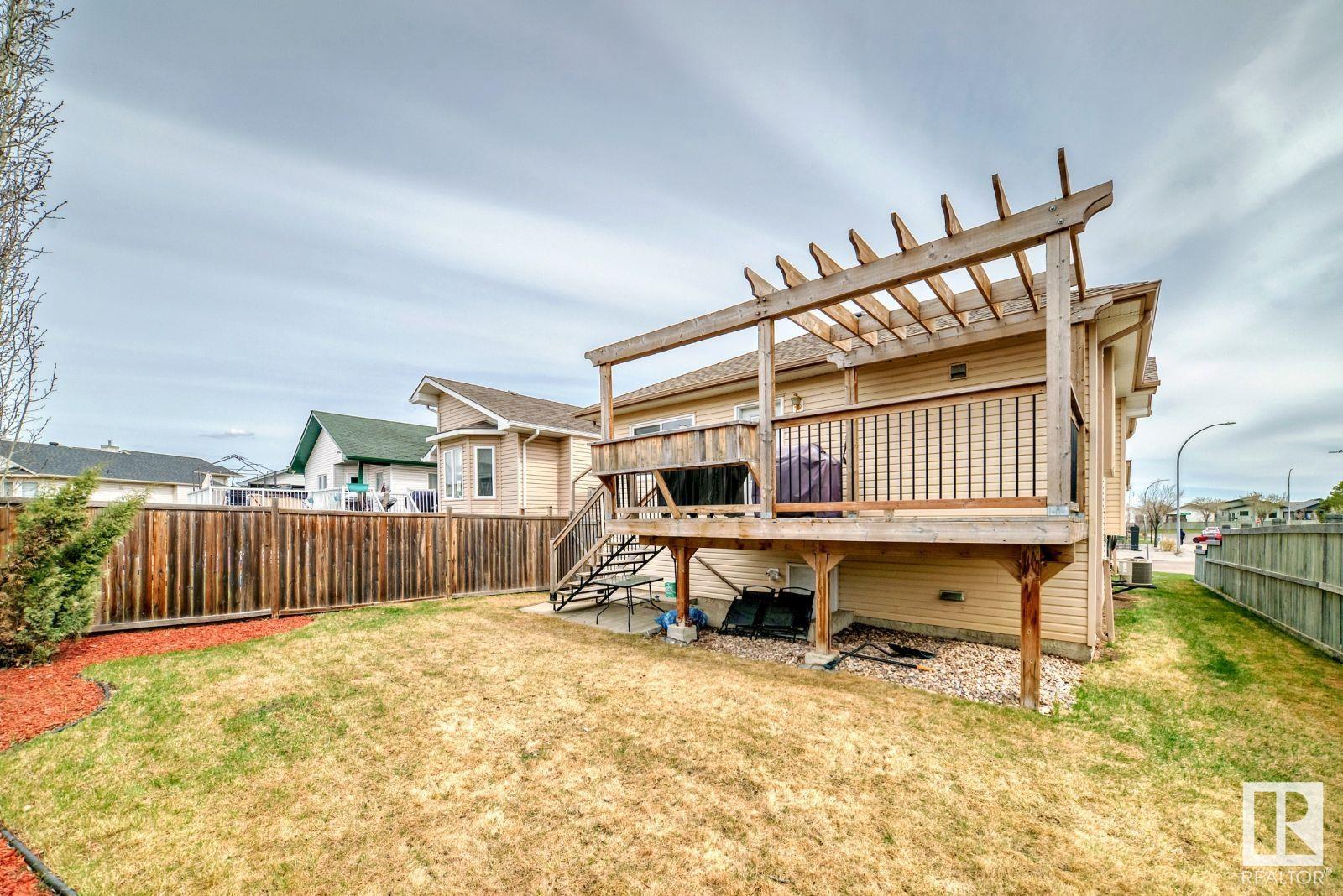Courtesy of Michelle Plach of HonestDoor Inc
16204 51 Street, House for sale in Hollick-Kenyon Edmonton , Alberta , T5Y 3K2
MLS® # E4433999
Air Conditioner Car Wash Closet Organizers Detectors Smoke Hot Water Natural Gas No Smoking Home Storage-In-Suite Vaulted Ceiling Walkout Basement
Visit the Listing Brokerage (and/or listing REALTOR®) website to obtain additional information. This well maintained bilevel has a separate entrance to a lower level inlaws basement suite. Great for an extended family members privacy. This house has only had one owner and it was a custom build with large windows on all levels, above ground basement windows, vaulted ceilings, and a very open floor plan. The kitchen is oak with ceramic tiles. The master bedroom has its own ensuite and walk-in closet. The two ...
Essential Information
-
MLS® #
E4433999
-
Property Type
Residential
-
Year Built
2005
-
Property Style
Bi-Level
Community Information
-
Area
Edmonton
-
Postal Code
T5Y 3K2
-
Neighbourhood/Community
Hollick-Kenyon
Services & Amenities
-
Amenities
Air ConditionerCar WashCloset OrganizersDetectors SmokeHot Water Natural GasNo Smoking HomeStorage-In-SuiteVaulted CeilingWalkout Basement
Interior
-
Floor Finish
CarpetCeramic TileLaminate Flooring
-
Heating Type
Forced Air-2Natural Gas
-
Basement Development
Fully Finished
-
Goods Included
Air Conditioning-CentralSee Remarks
-
Basement
Full
Exterior
-
Lot/Exterior Features
Corner LotFencedGolf NearbyLandscapedPaved LanePlayground NearbyPublic TransportationSchoolsShopping NearbySee Remarks
-
Foundation
Concrete Perimeter
-
Roof
Asphalt Shingles
Additional Details
-
Property Class
Single Family
-
Road Access
Paved
-
Site Influences
Corner LotFencedGolf NearbyLandscapedPaved LanePlayground NearbyPublic TransportationSchoolsShopping NearbySee Remarks
-
Last Updated
4/0/2025 20:29
$2168/month
Est. Monthly Payment
Mortgage values are calculated by Redman Technologies Inc based on values provided in the REALTOR® Association of Edmonton listing data feed.





























































