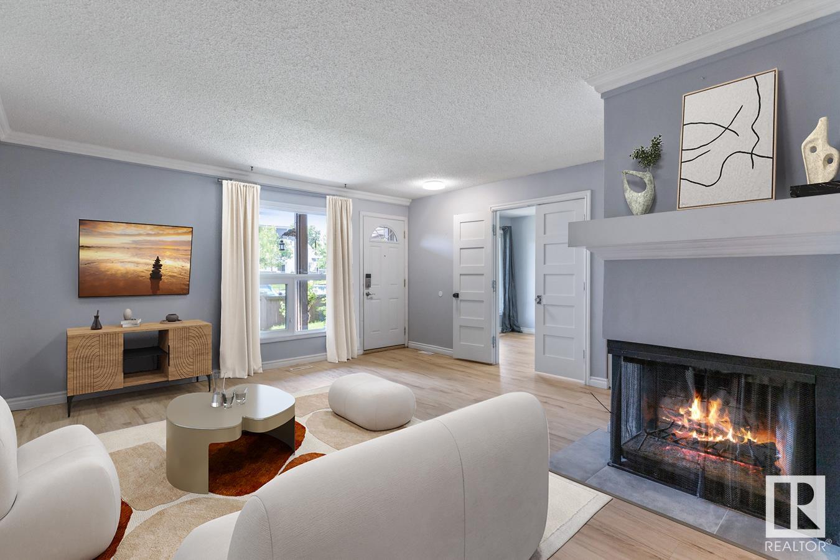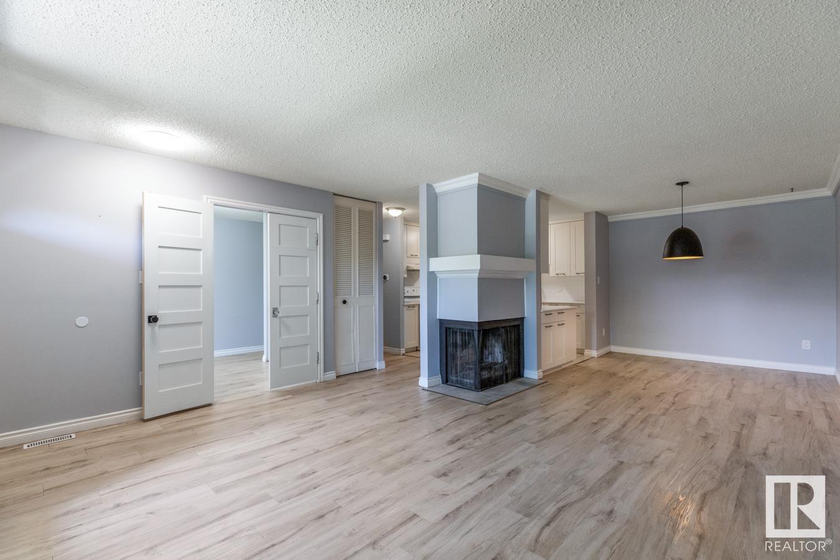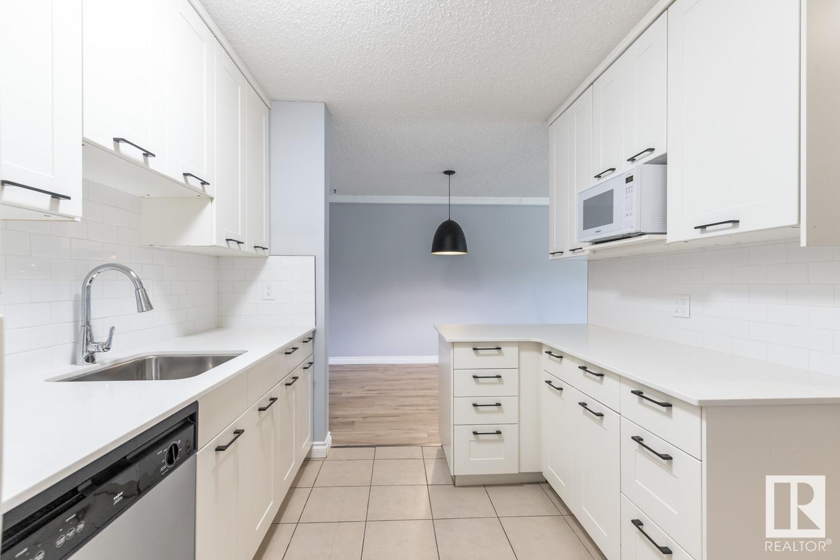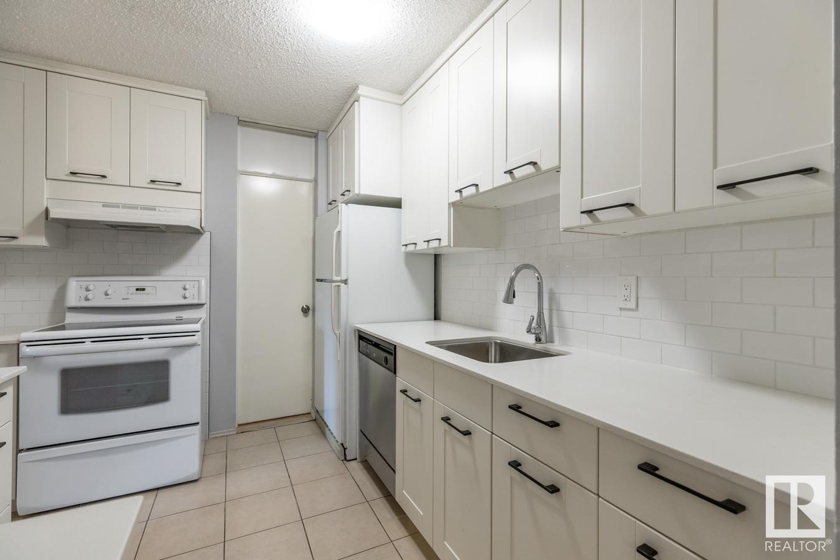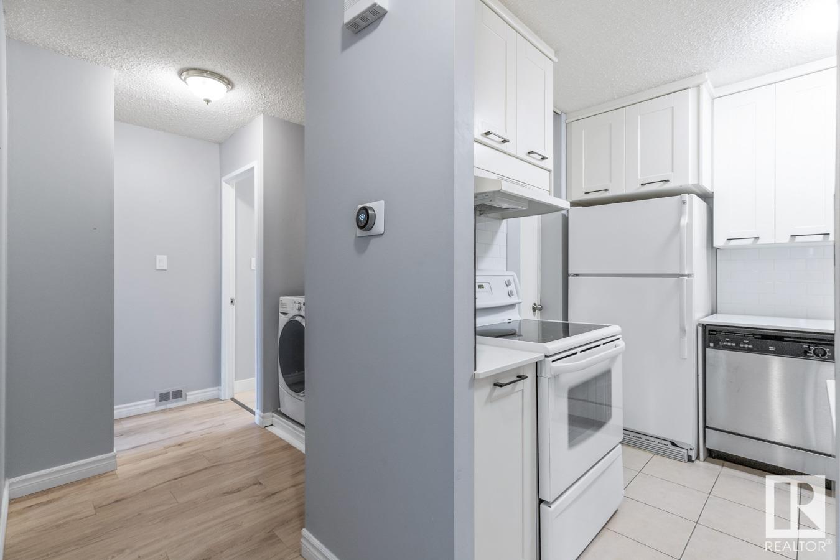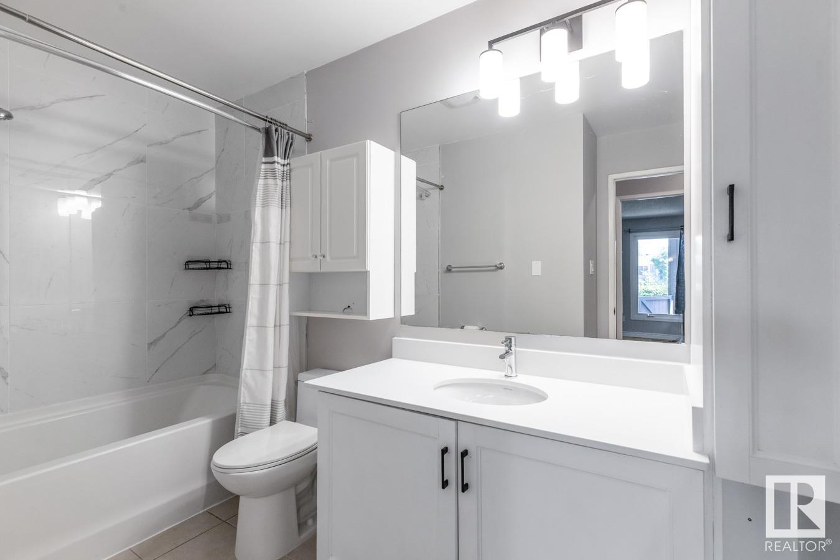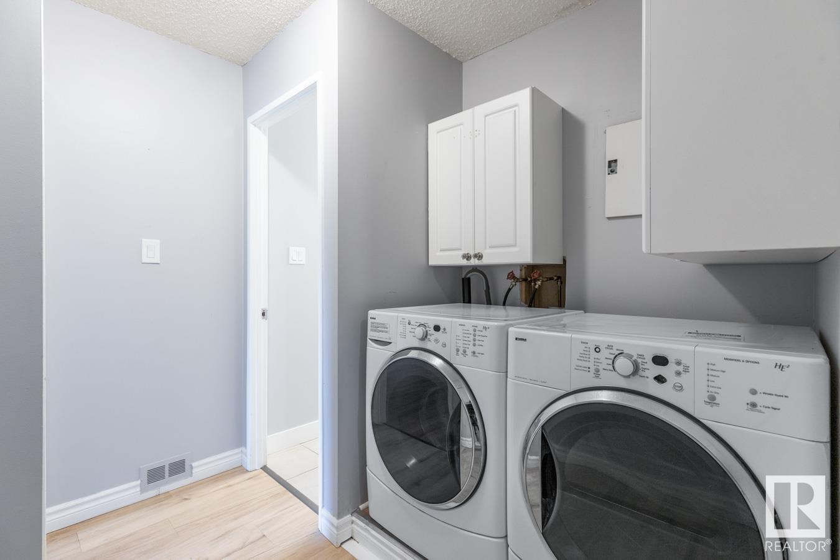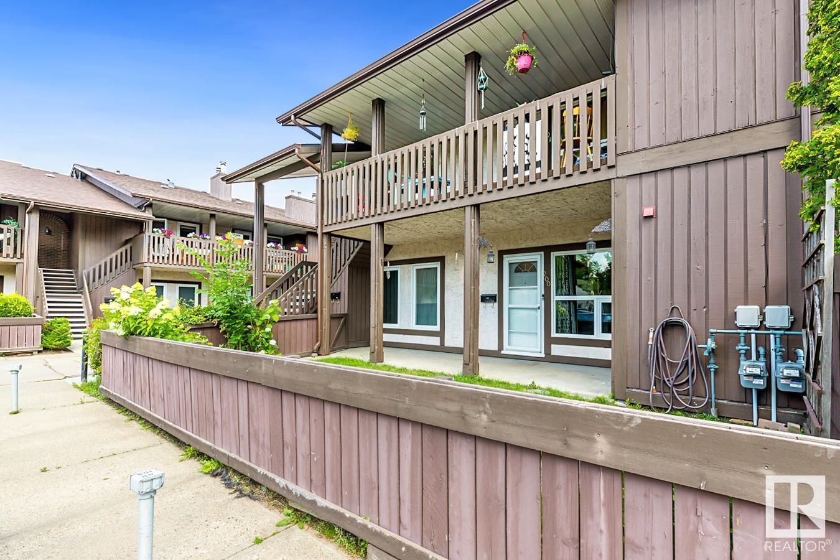Courtesy of Marc McMahon of The Foundry Real Estate Company Ltd
200 SURREY GARDENS Gardens, Townhouse for sale in Lymburn Edmonton , Alberta , T5T 1Z3
MLS® # E4450788
On Street Parking Parking-Plug-Ins Vinyl Windows
Beautifully renovated 2 bedroom condo in the heart of the West End’s Surrey Gardens! This main floor unit offers total renovations throughout, including a new kitchen with modern cabinets, updated bathroom with new fixtures, new Vinyl flooring, baseboards, and fresh neutral paint from top to bottom. The spacious layout includes a bright living room with a cozy fireplace and access to a covered patio with a large, West facing private yard, perfect for relaxing or entertaining. Includes convenient in-suite la...
Essential Information
-
MLS® #
E4450788
-
Property Type
Residential
-
Year Built
1977
-
Property Style
Bungalow
Community Information
-
Area
Edmonton
-
Condo Name
Surrey Gardens
-
Neighbourhood/Community
Lymburn
-
Postal Code
T5T 1Z3
Services & Amenities
-
Amenities
On Street ParkingParking-Plug-InsVinyl Windows
Interior
-
Floor Finish
Ceramic TileVinyl Plank
-
Heating Type
Forced Air-1Natural Gas
-
Basement Development
See Remarks
-
Goods Included
Dishwasher-Built-InDryerRefrigeratorStove-ElectricWasher
-
Basement
None
Exterior
-
Lot/Exterior Features
FencedLandscapedPlayground NearbyPublic Swimming PoolPublic TransportationShopping Nearby
-
Foundation
Concrete Perimeter
-
Roof
Asphalt Shingles
Additional Details
-
Property Class
Condo
-
Road Access
Paved Driveway to House
-
Site Influences
FencedLandscapedPlayground NearbyPublic Swimming PoolPublic TransportationShopping Nearby
-
Last Updated
7/5/2025 20:34
$820/month
Est. Monthly Payment
Mortgage values are calculated by Redman Technologies Inc based on values provided in the REALTOR® Association of Edmonton listing data feed.



