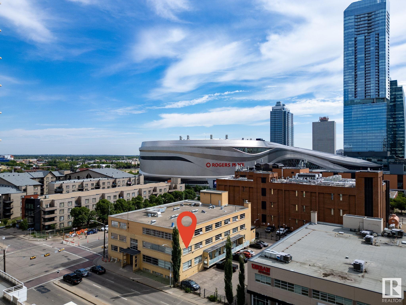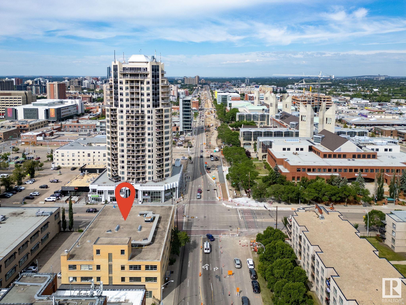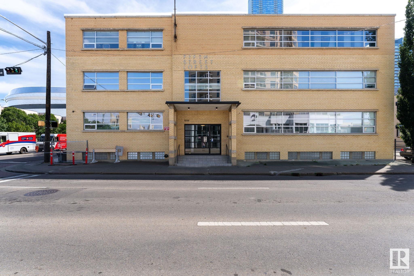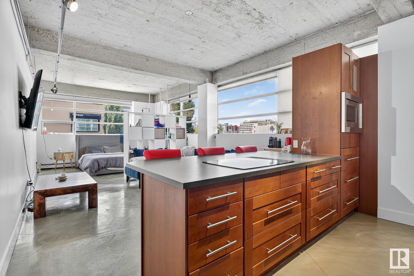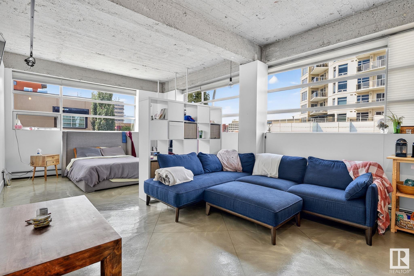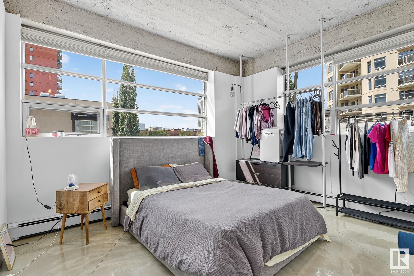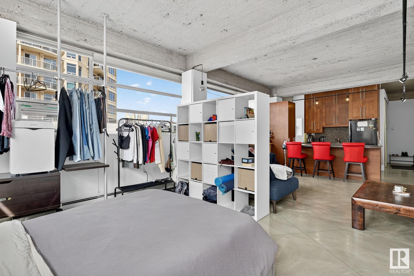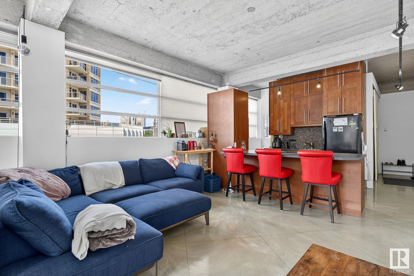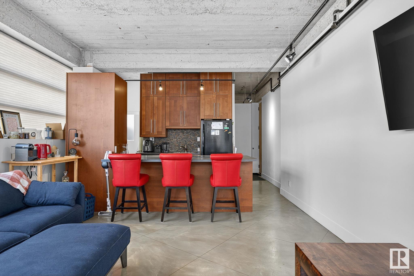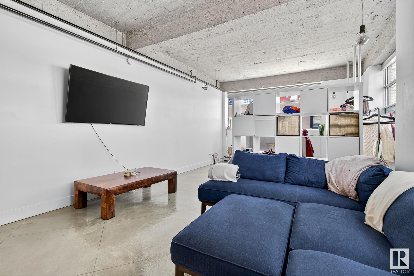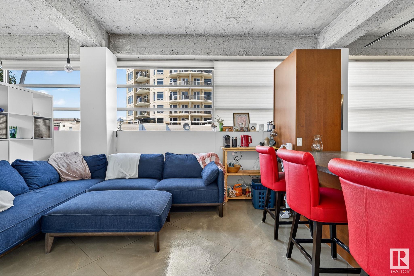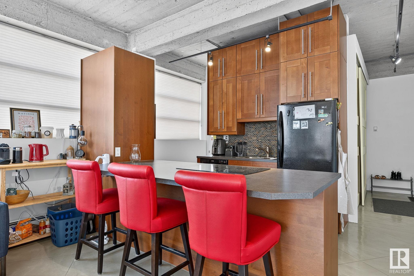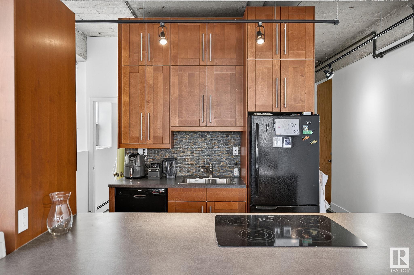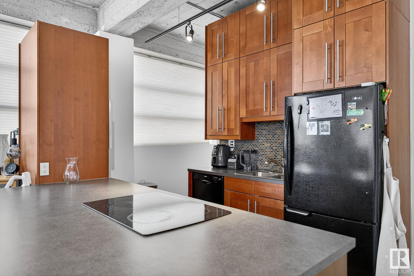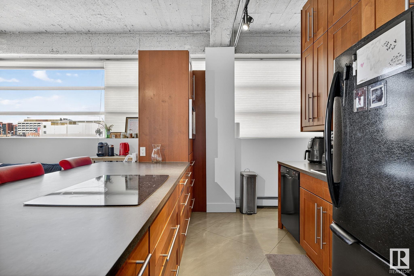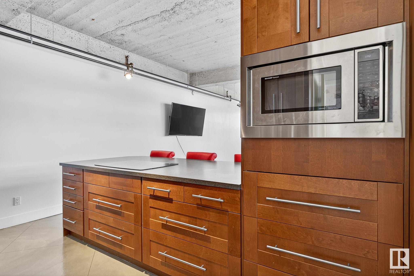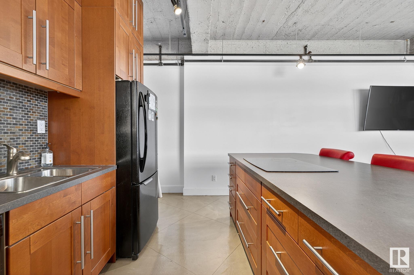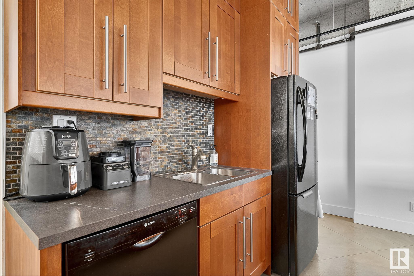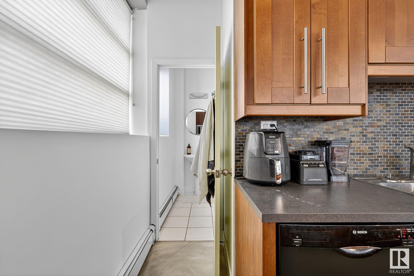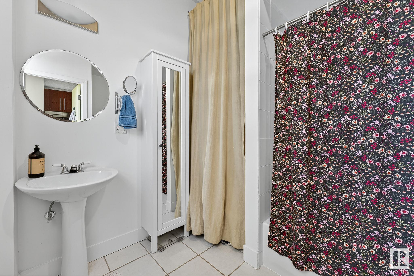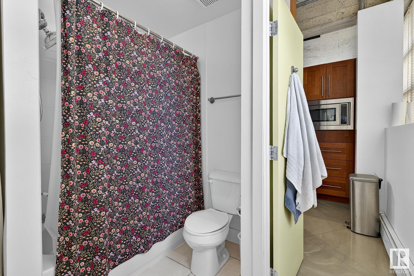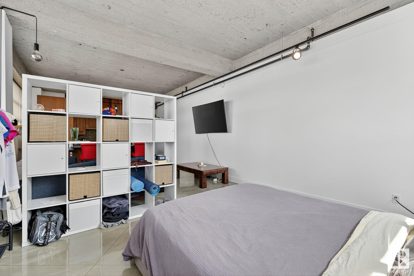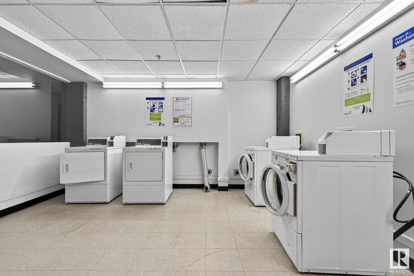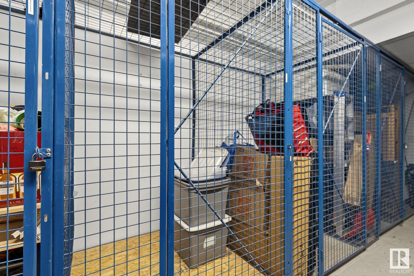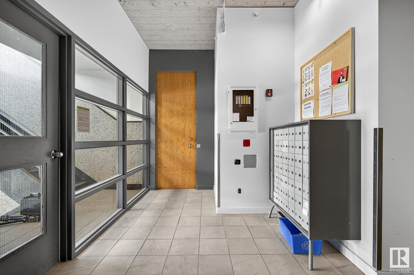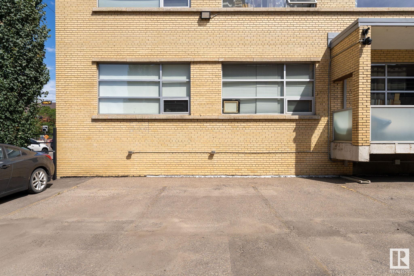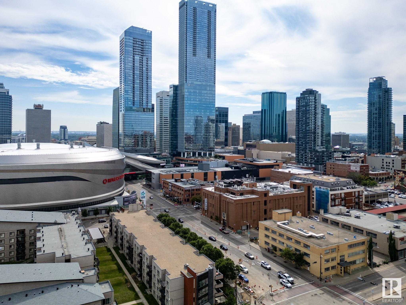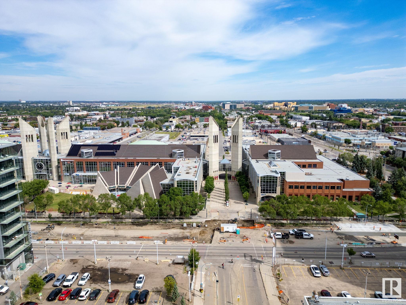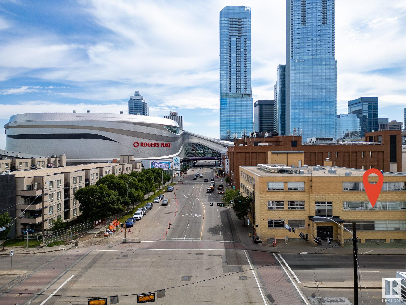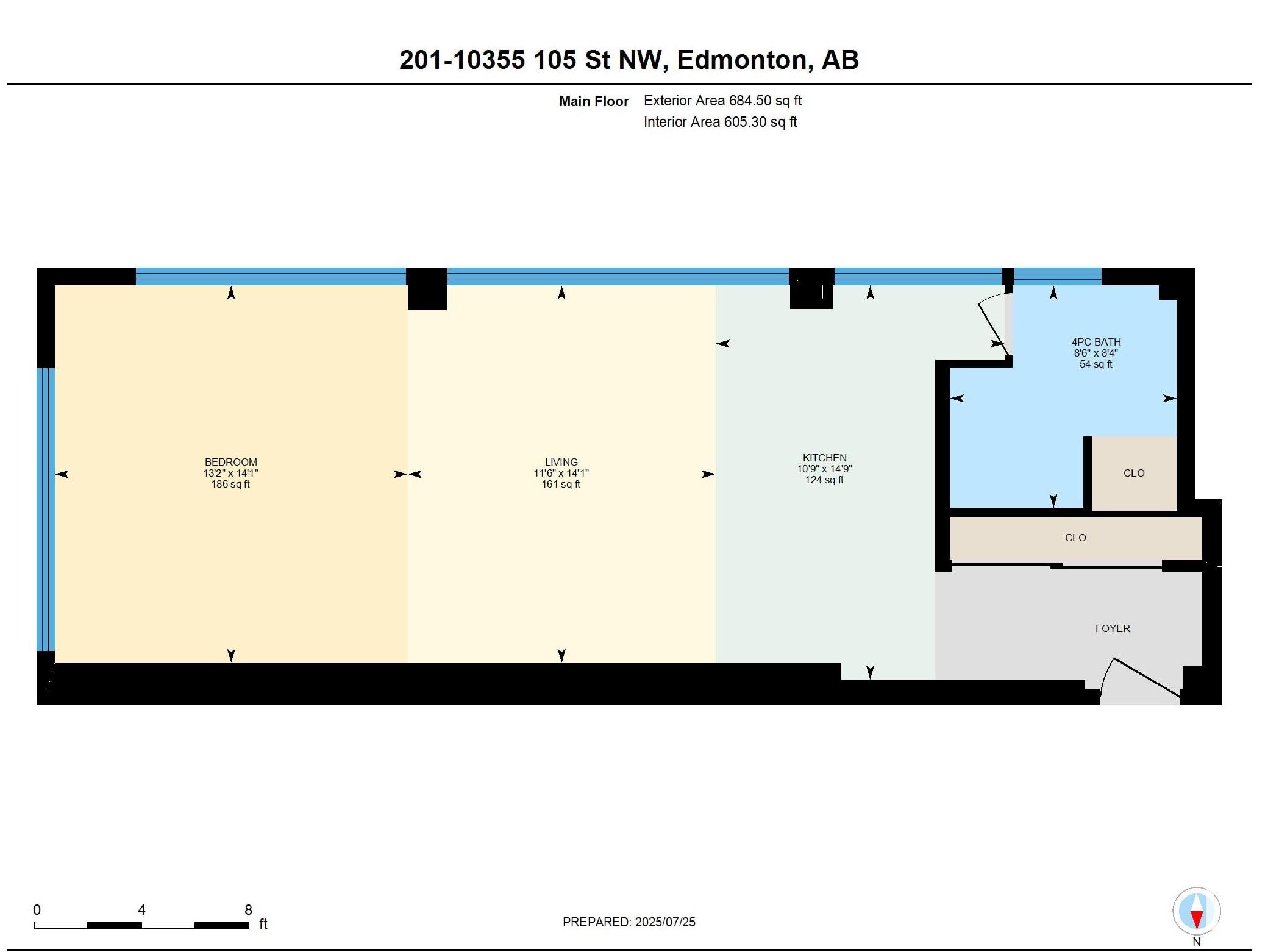Courtesy of Kevin Rakowski of Century 21 Masters
201 10355 105 Street, Condo for sale in Downtown (Edmonton) Edmonton , Alberta , T5J 1E8
MLS® # E4450338
Ceiling 10 ft. No Animal Home No Smoking Home Parking-Plug-Ins Parking-Visitor Secured Parking Storage-Locker Room Storage Cage
FIFTH STREET LOFTS! RARE CORNER UNIT WITH WRAP-AROUND WINDOWS! This building was initially built by Poole Construction (PCL) in 1951 for the Goodyear Tire Company, and was later converted into lofts by renowned local firm Dub Architects in 1999. You will love this bright corner unit with 12ft ceilings, updated kitchen, & polished concrete flooring! This location can't be beat. You are steps from Grant MacEwan University, Rogers Place, Downtown's best restaurants, pubs, & coffee shops. Quick access to LRT, U...
Essential Information
-
MLS® #
E4450338
-
Property Type
Residential
-
Year Built
1956
-
Property Style
Single Level Apartment
Community Information
-
Area
Edmonton
-
Condo Name
Fifth Street Lofts
-
Neighbourhood/Community
Downtown (Edmonton)
-
Postal Code
T5J 1E8
Services & Amenities
-
Amenities
Ceiling 10 ft.No Animal HomeNo Smoking HomeParking-Plug-InsParking-VisitorSecured ParkingStorage-Locker RoomStorage Cage
Interior
-
Floor Finish
Ceramic TileConcrete
-
Heating Type
BaseboardHot WaterNatural Gas
-
Basement
None
-
Goods Included
Dishwasher-Built-InOven-MicrowaveRefrigeratorStove-Countertop ElectricWindow Coverings
-
Storeys
3
-
Basement Development
No Basement
Exterior
-
Lot/Exterior Features
Back LanePublic TransportationShopping Nearby
-
Foundation
Concrete Perimeter
-
Roof
Roll Roofing
Additional Details
-
Property Class
Condo
-
Road Access
Paved
-
Site Influences
Back LanePublic TransportationShopping Nearby
-
Last Updated
8/5/2025 0:57
$1025/month
Est. Monthly Payment
Mortgage values are calculated by Redman Technologies Inc based on values provided in the REALTOR® Association of Edmonton listing data feed.

