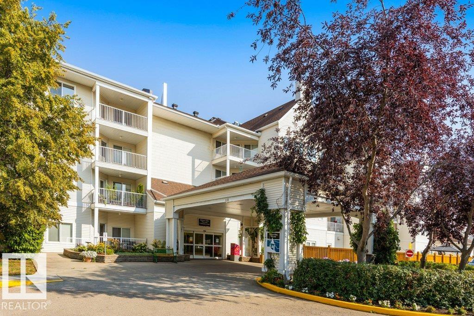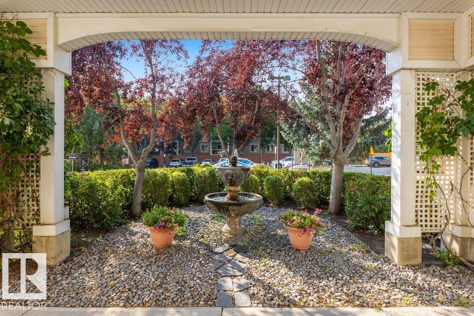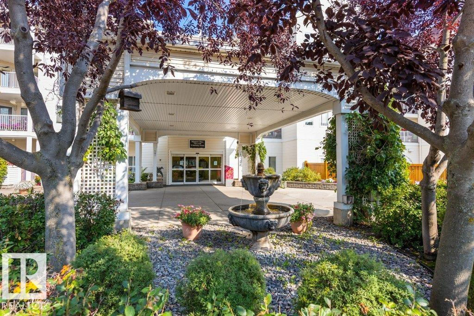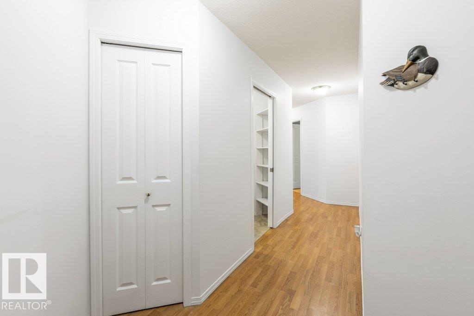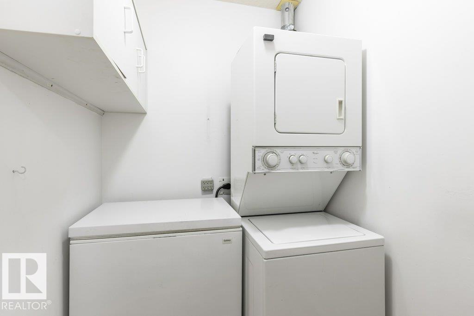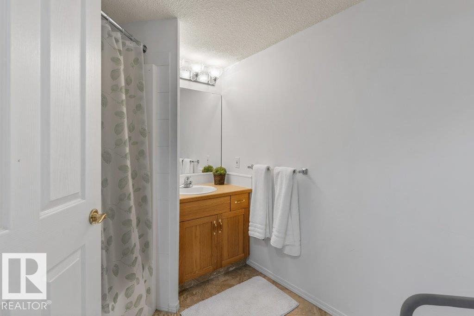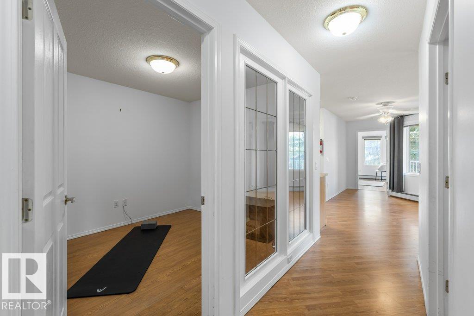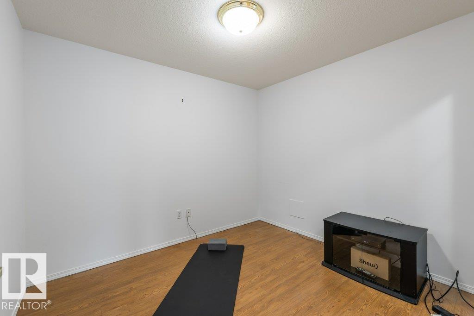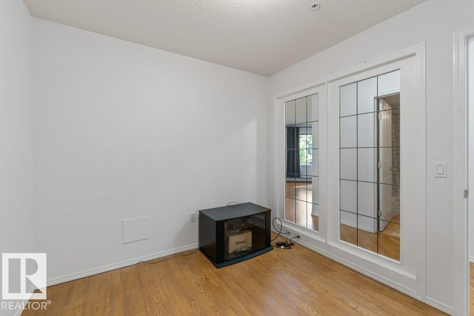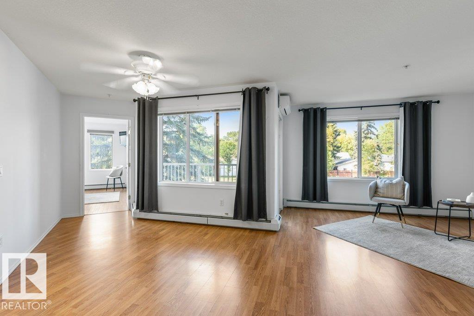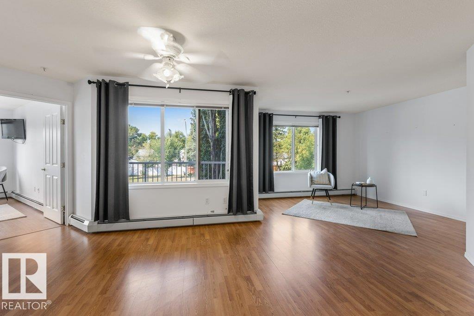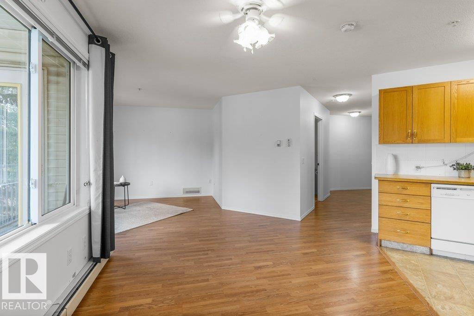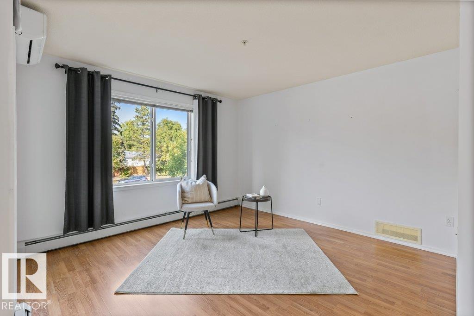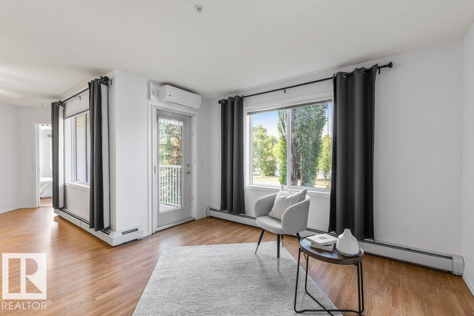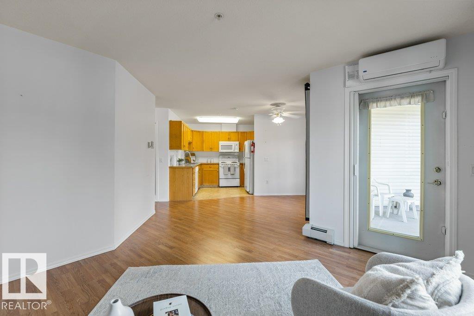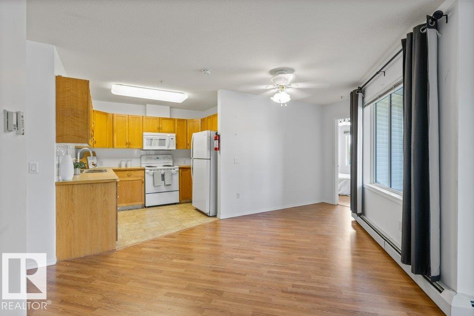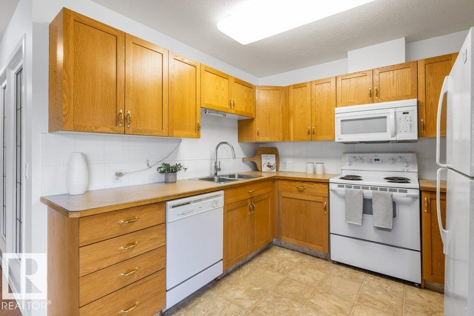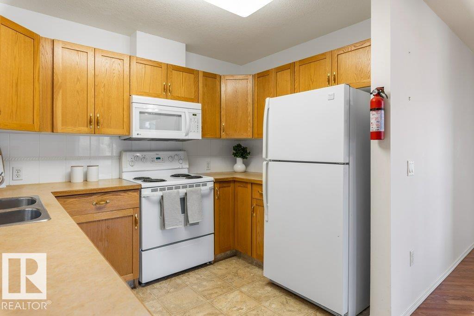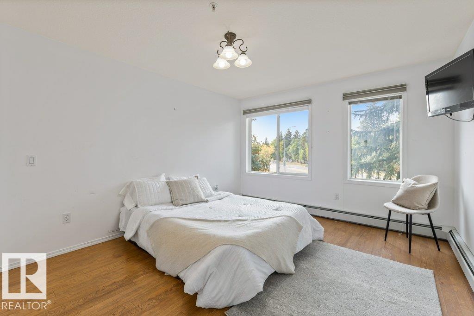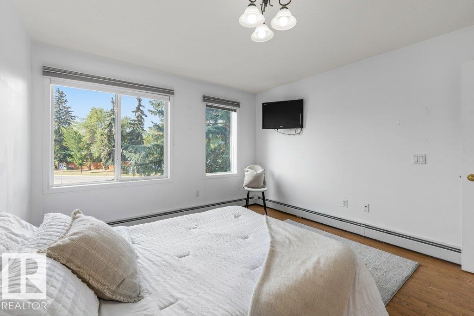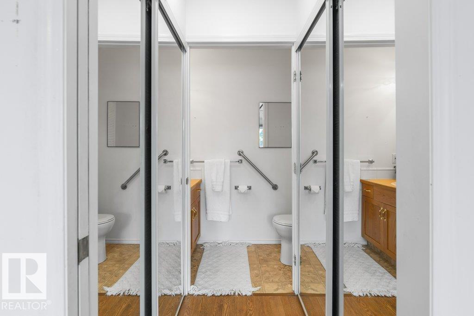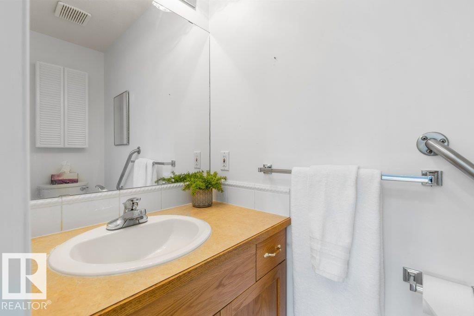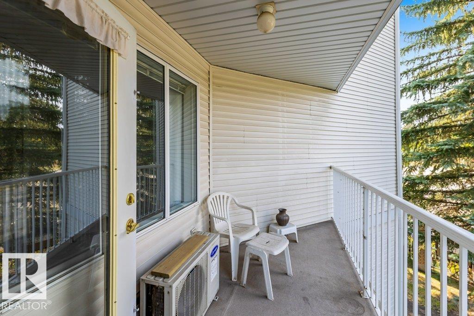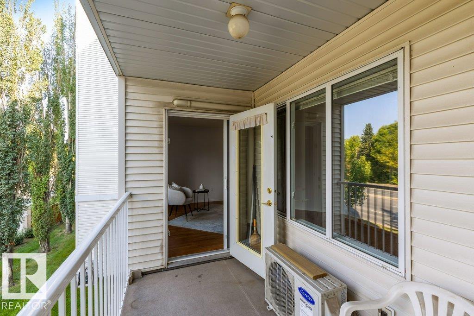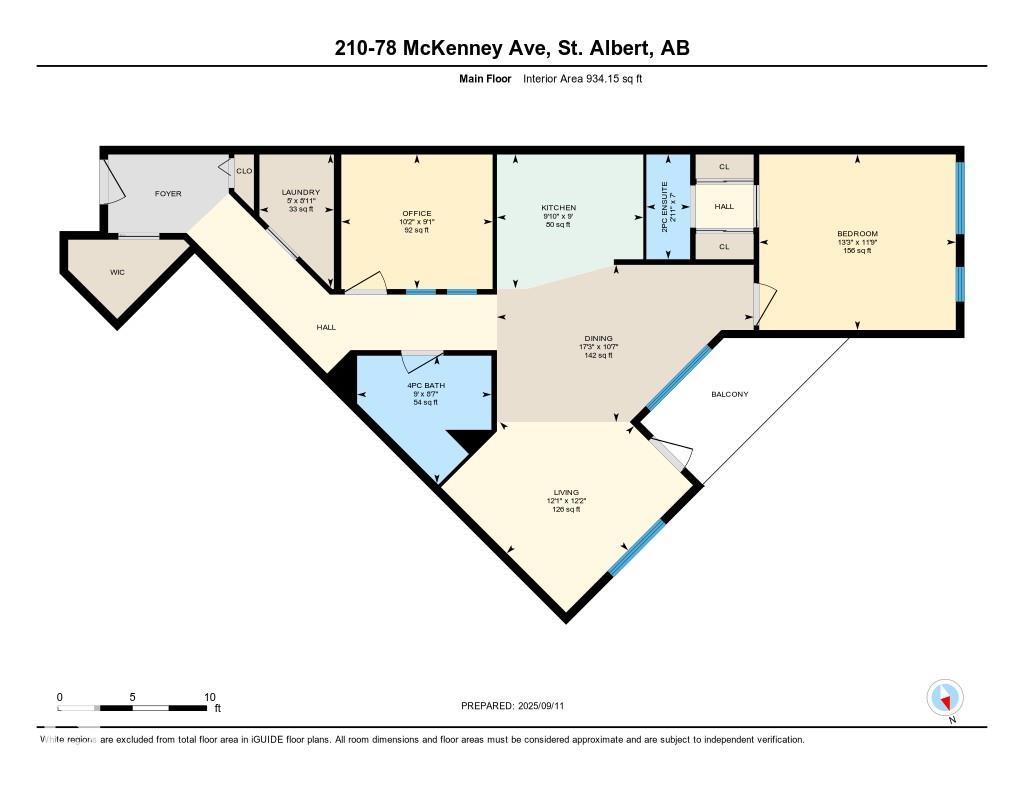Courtesy of Doris Wyatt of RE/MAX Elite
210 78 MCKENNEY Avenue, Condo for sale in Mission (St. Albert) St. Albert , Alberta , T8N 1L9
MLS® # E4457262
Deck Exercise Room Guest Suite Parking-Visitor Party Room Storage-In-Suite
This bright and spacious 1-bedroom + den condo with UNDERGROUND STALL with storage offers comfort, convenience & welcoming lifestyle. Soaring ceilings, laminate flooring, air conditioning & large windows fill the space with natural light. The open kitchen features classic oak cabinetry & plenty of storage, overlooking the living & dining areas that lead to a large balcony with a private, tree-lined view. The generous primary bedroom connects to a 2-pce ensuite with easy access, while the versatile den can ...
Essential Information
-
MLS® #
E4457262
-
Property Type
Residential
-
Year Built
1999
-
Property Style
Single Level Apartment
Community Information
-
Area
St. Albert
-
Condo Name
Mission Hill Village
-
Neighbourhood/Community
Mission (St. Albert)
-
Postal Code
T8N 1L9
Services & Amenities
-
Amenities
DeckExercise RoomGuest SuiteParking-VisitorParty RoomStorage-In-Suite
Interior
-
Floor Finish
CarpetLaminate FlooringLinoleum
-
Heating Type
Hot WaterNatural Gas
-
Basement
None
-
Goods Included
DryerMicrowave Hood FanRefrigeratorStove-ElectricWasherWindow Coverings
-
Storeys
4
-
Basement Development
No Basement
Exterior
-
Lot/Exterior Features
Flat SiteGolf NearbyLandscapedPublic TransportationShopping NearbySee Remarks
-
Foundation
Concrete Perimeter
-
Roof
Asphalt Shingles
Additional Details
-
Property Class
Condo
-
Road Access
Paved
-
Site Influences
Flat SiteGolf NearbyLandscapedPublic TransportationShopping NearbySee Remarks
-
Last Updated
8/4/2025 21:24
$989/month
Est. Monthly Payment
Mortgage values are calculated by Redman Technologies Inc based on values provided in the REALTOR® Association of Edmonton listing data feed.

