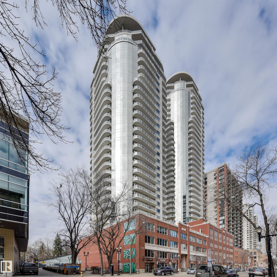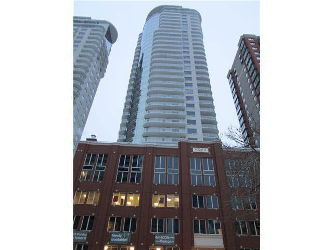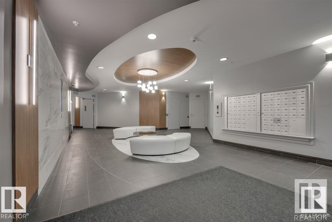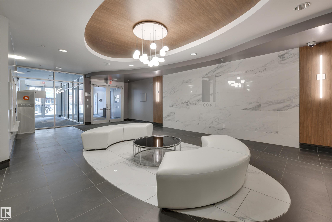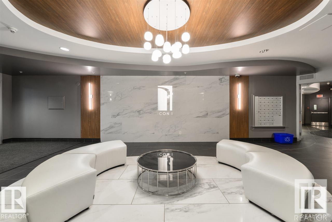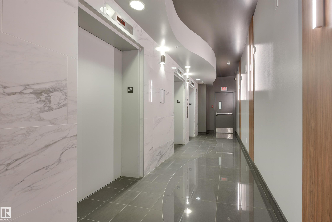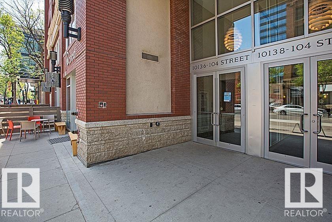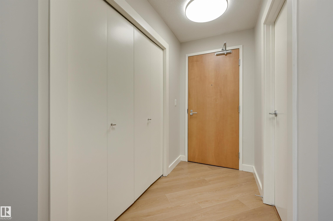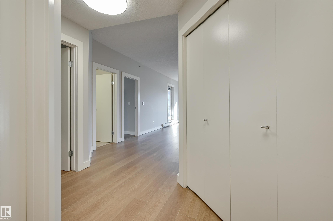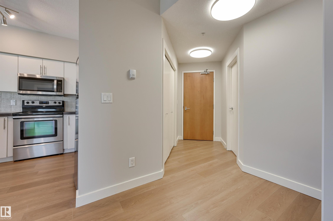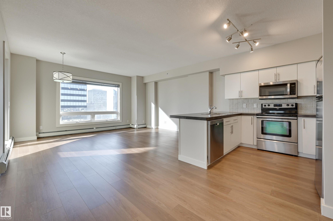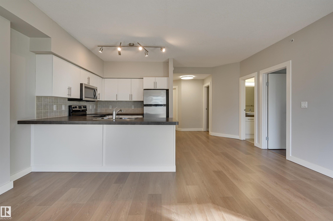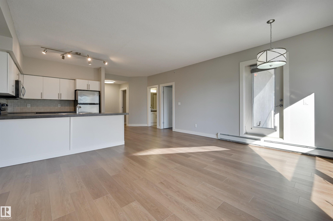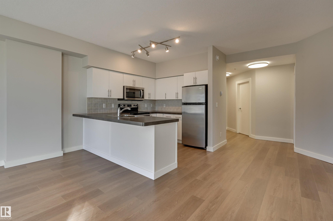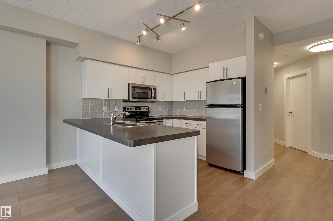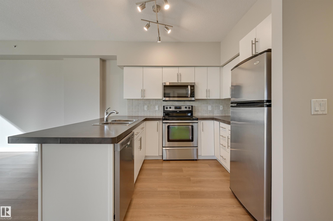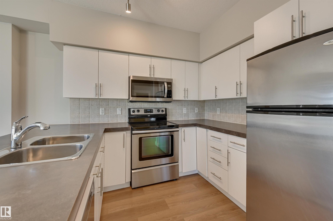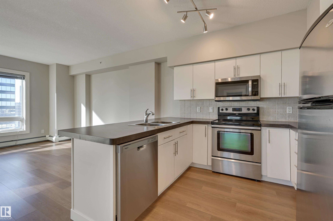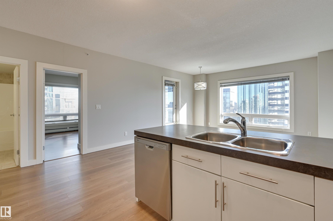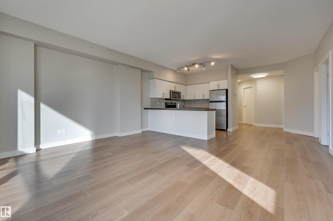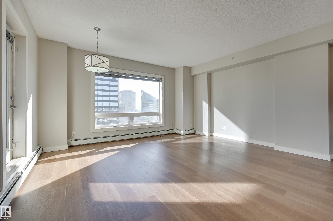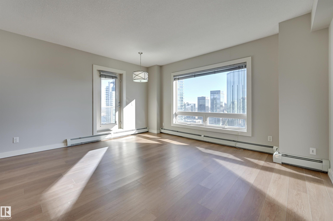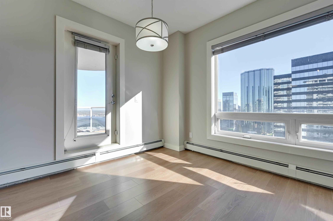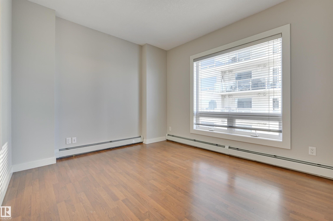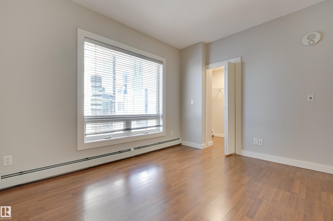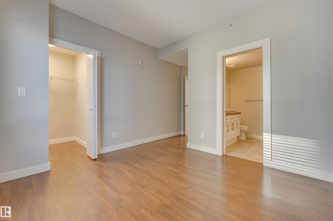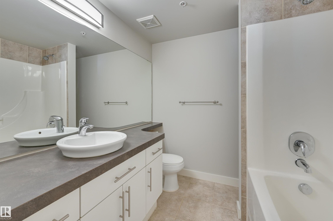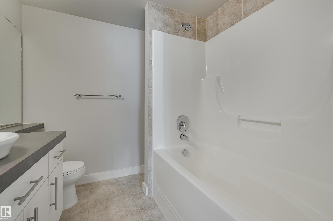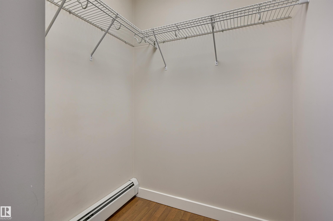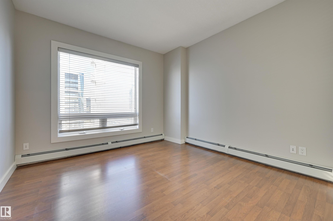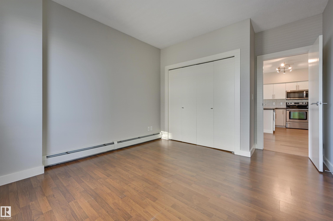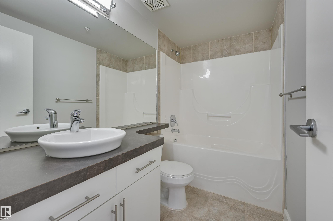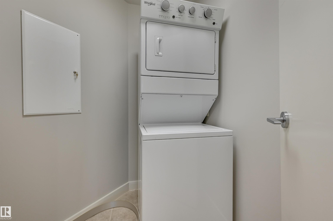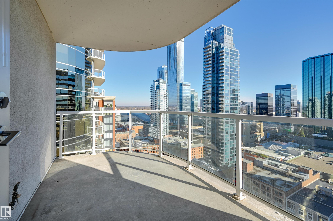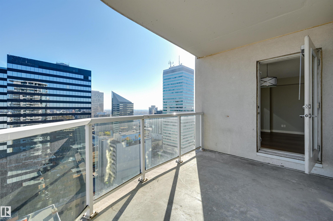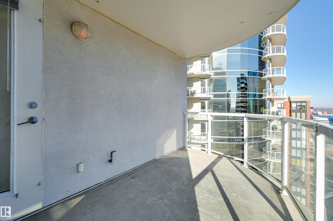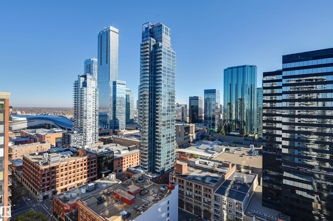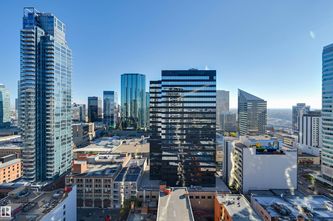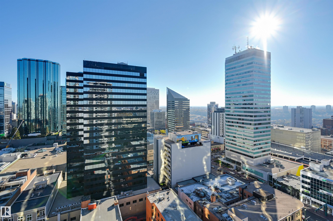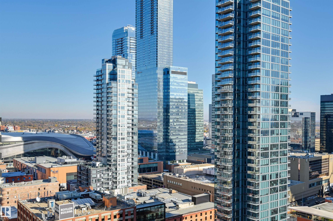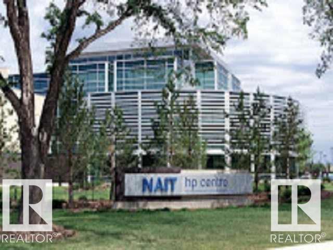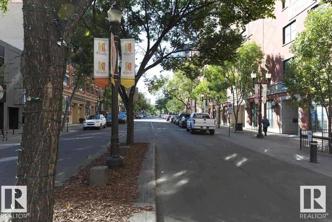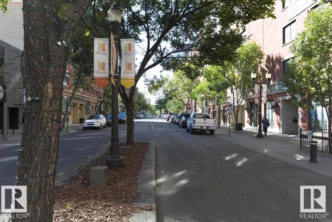Courtesy of Terrie Reekie of RE/MAX River City
2202 10136 104 Street, Condo for sale in Downtown (Edmonton) Edmonton , Alberta , T5J 0B5
MLS® # E4462728
Ceiling 9 ft. Detectors Smoke Hot Water Natural Gas Intercom Parking-Visitor Secured Parking Security Door Sprinkler System-Fire Natural Gas BBQ Hookup
Amazing views from Floor 22, and this is just one great reason to be Downtown!! At days end, reward yourself by sitting on your balcony and taking in the Downtown and Ice District views This home offers much more than a view, as Icon is located perfectly to maximize the downtown experience! Out the front door, and you are in the centre of it. Five minutes walk to Rogers Place and MacEwan Campus, the Alberta Legislature and Govt. Centre is 10 minutes SW, & River Valley are within walking distance. The season...
Essential Information
-
MLS® #
E4462728
-
Property Type
Residential
-
Year Built
2006
-
Property Style
Single Level Apartment
Community Information
-
Area
Edmonton
-
Condo Name
Icon I
-
Neighbourhood/Community
Downtown (Edmonton)
-
Postal Code
T5J 0B5
Services & Amenities
-
Amenities
Ceiling 9 ft.Detectors SmokeHot Water Natural GasIntercomParking-VisitorSecured ParkingSecurity DoorSprinkler System-FireNatural Gas BBQ Hookup
Interior
-
Floor Finish
Ceramic TileLaminate Flooring
-
Heating Type
BaseboardHot WaterNatural Gas
-
Basement
None
-
Goods Included
Dishwasher-Built-InMicrowave Hood FanRefrigeratorStacked Washer/DryerStove-Electric
-
Storeys
30
-
Basement Development
No Basement
Exterior
-
Lot/Exterior Features
Back LaneFlat SiteGolf NearbyPark/ReservePaved LanePlayground NearbyPublic Swimming PoolPublic TransportationRiver Valley ViewSchoolsShopping NearbyView CityView Downtown
-
Foundation
Concrete Perimeter
-
Roof
EPDM Membrane
Additional Details
-
Property Class
Condo
-
Road Access
Paved
-
Site Influences
Back LaneFlat SiteGolf NearbyPark/ReservePaved LanePlayground NearbyPublic Swimming PoolPublic TransportationRiver Valley ViewSchoolsShopping NearbyView CityView Downtown
-
Last Updated
9/0/2025 6:36
$1244/month
Est. Monthly Payment
Mortgage values are calculated by Redman Technologies Inc based on values provided in the REALTOR® Association of Edmonton listing data feed.

