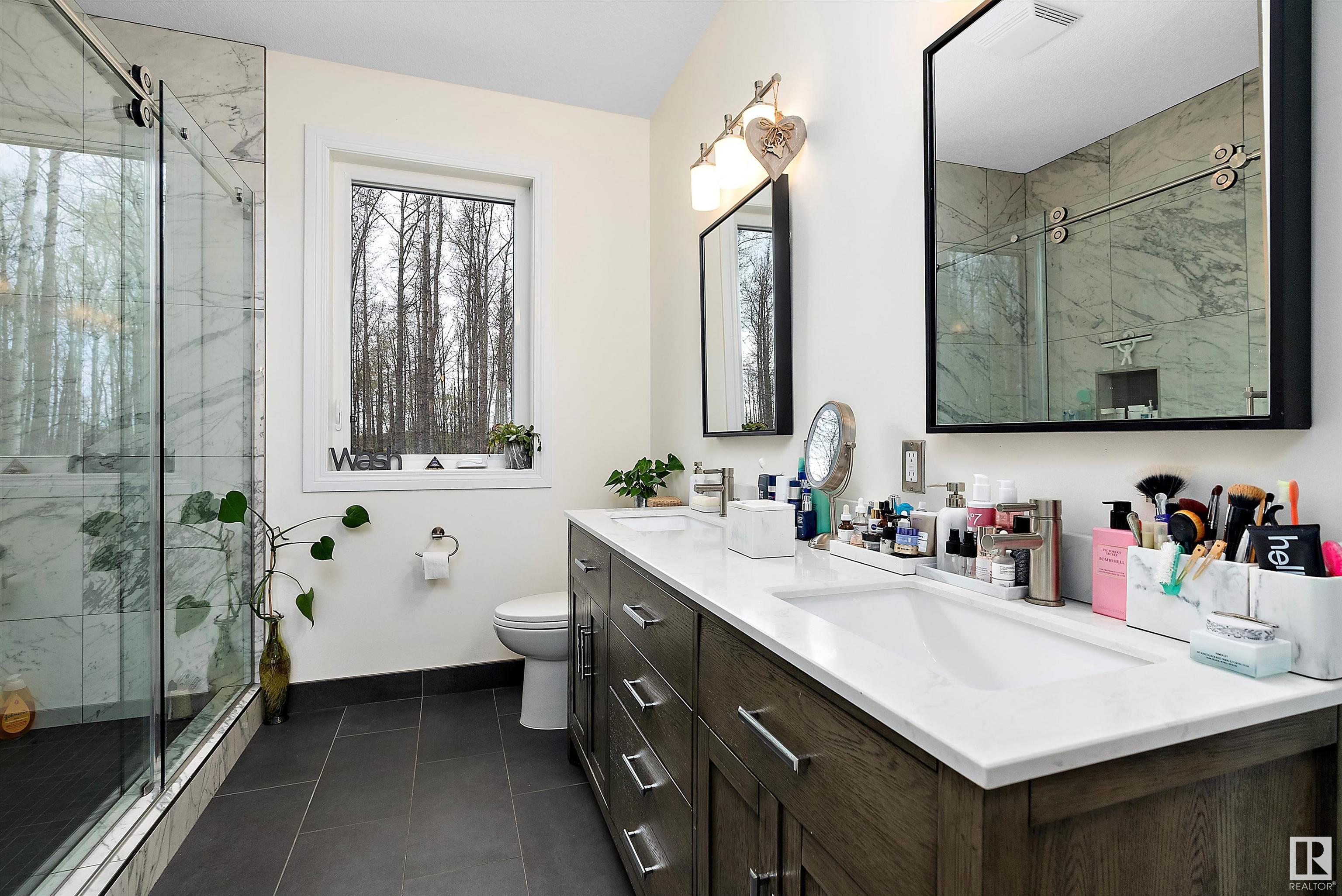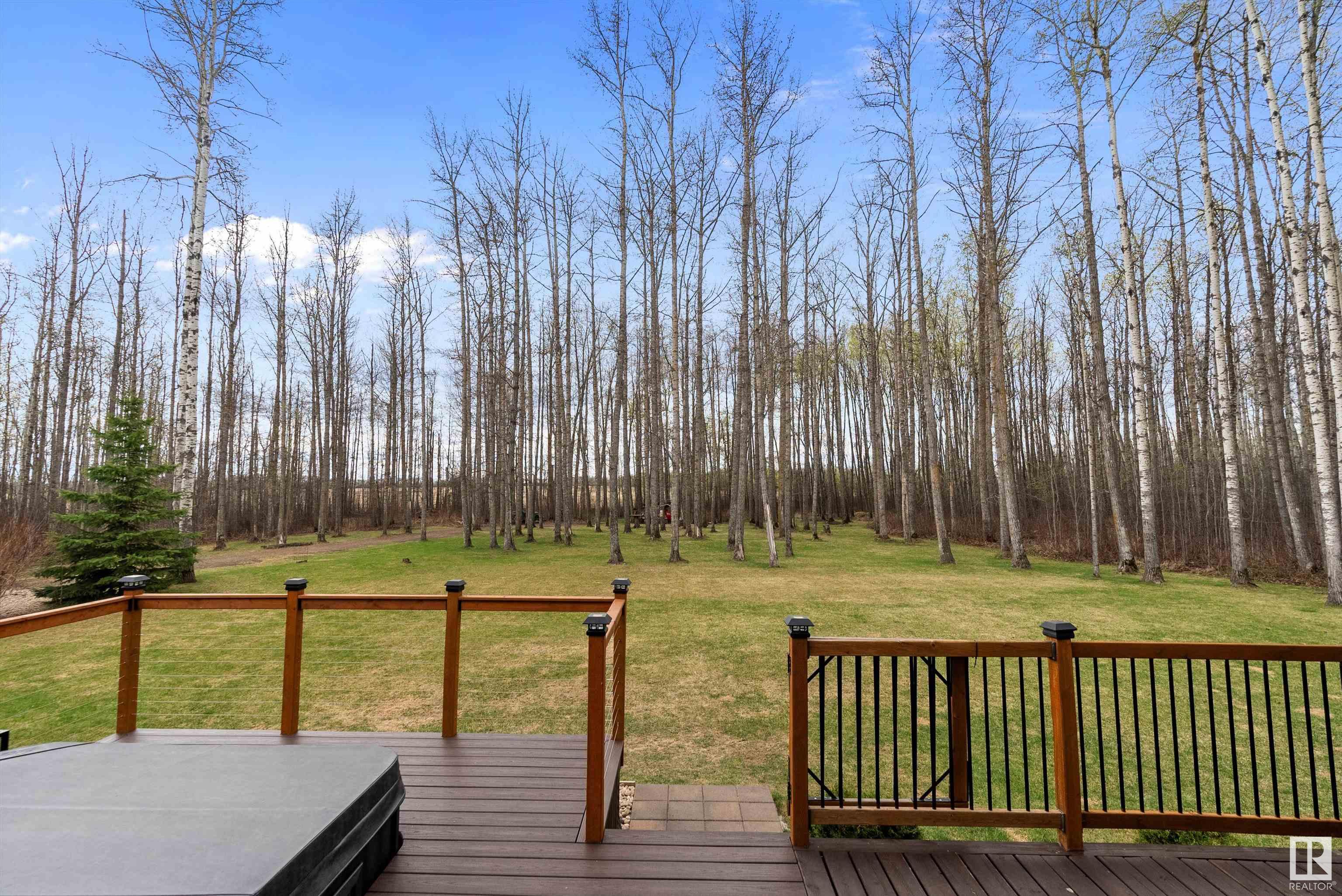Courtesy of Kalan Savill of RE/MAX River City
23 53522 RGE ROAD 272, House for sale in Century Estates (Parkland) Rural Parkland County , Alberta , T7X 3N2
MLS® # E4434313
Air Conditioner Bar Ceiling 9 ft. Deck Exterior Walls- 2"x6" Fire Pit Hot Tub No Smoking Home Parking-Extra Natural Gas BBQ Hookup
Welcome to #23, 53522 RR 272 in Century Estates—just 6 mins from Spruce Grove! This stunning 2,721 sqft 2-storey sits on 2 private, treed acres backing farmland. With 4 beds, 3.5 baths, and a fully finished 9' basement featuring a bar & 2nd living room, there's space for everyone. Enjoy the massive bonus room above the heated triple garage (25’1x31’11)! Granite countertops, hardwood/tile/carpet floors, upper floor laundry, gas fireplace, and A/C; all in a package that’s efficiently laid out. All the bedroom...
Essential Information
-
MLS® #
E4434313
-
Property Type
Residential
-
Total Acres
2
-
Year Built
2006
-
Property Style
2 Storey
Community Information
-
Area
Parkland
-
Postal Code
T7X 3N2
-
Neighbourhood/Community
Century Estates (Parkland)
Services & Amenities
-
Amenities
Air ConditionerBarCeiling 9 ft.DeckExterior Walls- 2x6Fire PitHot TubNo Smoking HomeParking-ExtraNatural Gas BBQ Hookup
-
Water Supply
Cistern
-
Parking
Triple Garage Attached
Interior
-
Floor Finish
CarpetCeramic TileHardwood
-
Heating Type
Forced Air-1Natural Gas
-
Basement Development
Fully Finished
-
Goods Included
Air Conditioning-CentralDishwasher-Built-InDryerGarage ControlGarage OpenerMicrowave Hood FanRefrigeratorStorage ShedStove-ElectricWasherWindow CoveringsSee RemarksHot Tub
-
Basement
Full
Exterior
-
Lot/Exterior Features
FencedFlat SiteLandscapedLevel LandLow Maintenance LandscapeNo Through RoadPaved LanePrivate SettingSchoolsShopping NearbyTreed Lot
-
Foundation
Concrete Perimeter
Additional Details
-
Sewer Septic
Septic Tank & Field
-
Site Influences
FencedFlat SiteLandscapedLevel LandLow Maintenance LandscapeNo Through RoadPaved LanePrivate SettingSchoolsShopping NearbyTreed Lot
-
Last Updated
4/1/2025 13:9
-
Property Class
Country Residential
-
Road Access
PavedPaved Driveway to House
$4736/month
Est. Monthly Payment
Mortgage values are calculated by Redman Technologies Inc based on values provided in the REALTOR® Association of Edmonton listing data feed.












































































