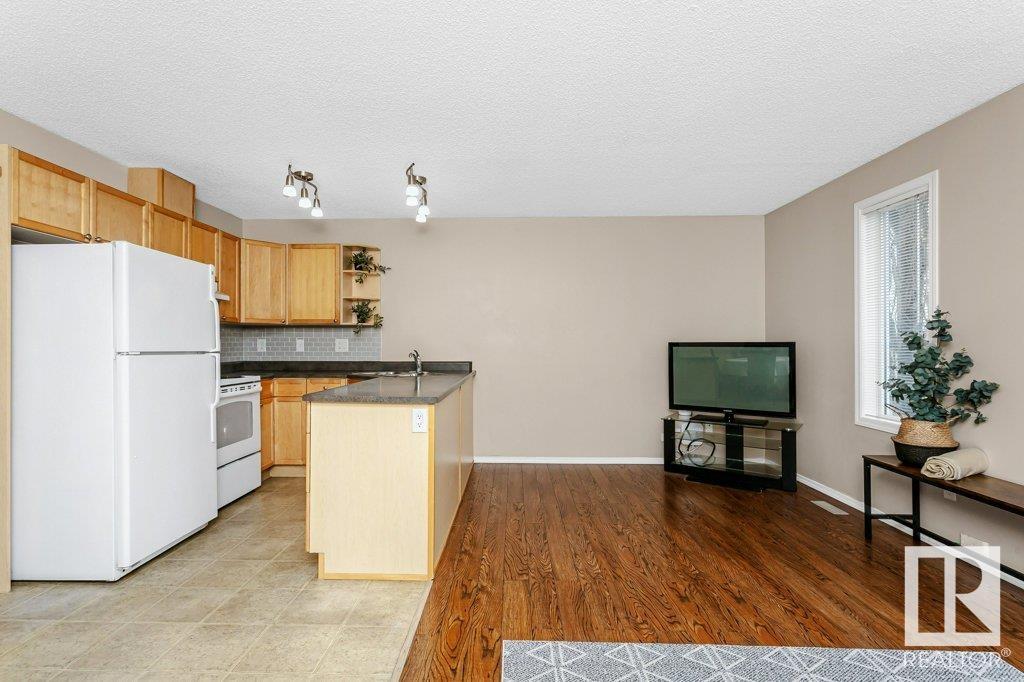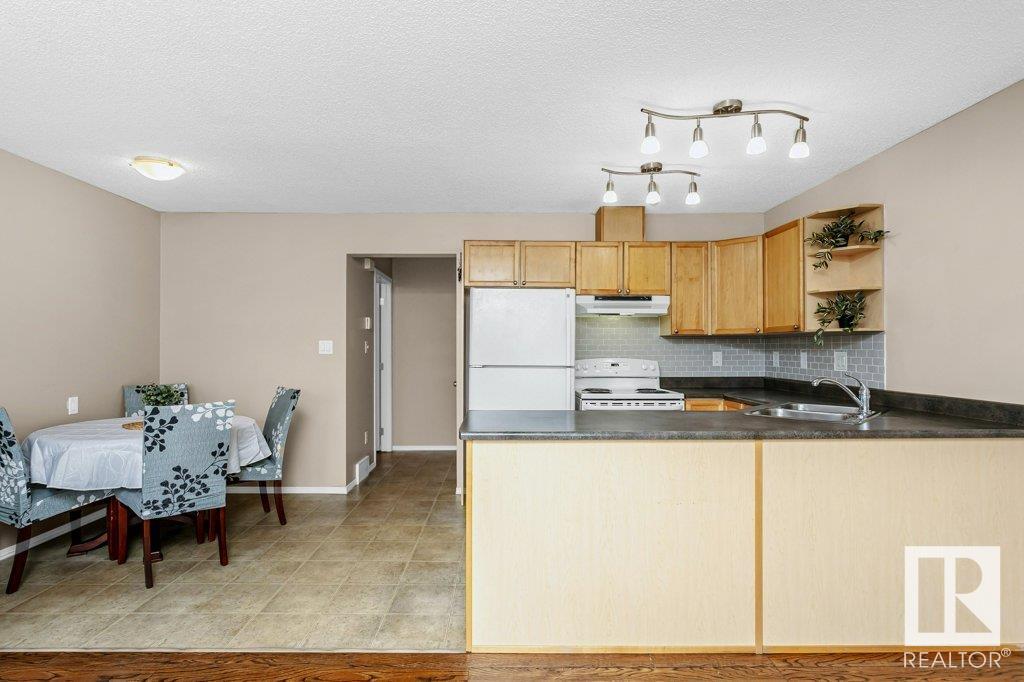Courtesy of Julia Rau of Liv Real Estate
27 451 HYNDMAN Crescent, Townhouse for sale in Canon Ridge Edmonton , Alberta , T5A 5J3
MLS® # E4433995
No Animal Home No Smoking Home Parking-Visitor
Welcome to this lovely townhome in north east Edmonton, just steps away to river valley trails! This well maintained home by original home owners, is ready for its next home owners to love. There is plenty of space in the open concept living-dining-kitchen area for entertaining, along with 3 spacious bedrooms upstairs for the growing family! The basement awaits finishing touches for a recreation space. But wait there's more! This townhome offers a single attached garage with visitor parking right across the...
Essential Information
-
MLS® #
E4433995
-
Property Type
Residential
-
Year Built
2005
-
Property Style
2 Storey
Community Information
-
Area
Edmonton
-
Condo Name
Rio Hermitage
-
Neighbourhood/Community
Canon Ridge
-
Postal Code
T5A 5J3
Services & Amenities
-
Amenities
No Animal HomeNo Smoking HomeParking-Visitor
Interior
-
Floor Finish
CarpetLaminate FlooringLinoleum
-
Heating Type
Forced Air-1Natural Gas
-
Basement Development
Unfinished
-
Goods Included
Dishwasher-Built-InDryerGarage ControlGarage OpenerHood FanRefrigeratorStove-ElectricWasher
-
Basement
Full
Exterior
-
Lot/Exterior Features
Backs Onto Park/TreesGolf NearbyPlayground NearbyPublic Swimming PoolSchoolsShopping Nearby
-
Foundation
Concrete Perimeter
-
Roof
Asphalt Shingles
Additional Details
-
Property Class
Condo
-
Road Access
Paved Driveway to House
-
Site Influences
Backs Onto Park/TreesGolf NearbyPlayground NearbyPublic Swimming PoolSchoolsShopping Nearby
-
Last Updated
5/4/2025 1:4
$1230/month
Est. Monthly Payment
Mortgage values are calculated by Redman Technologies Inc based on values provided in the REALTOR® Association of Edmonton listing data feed.






























