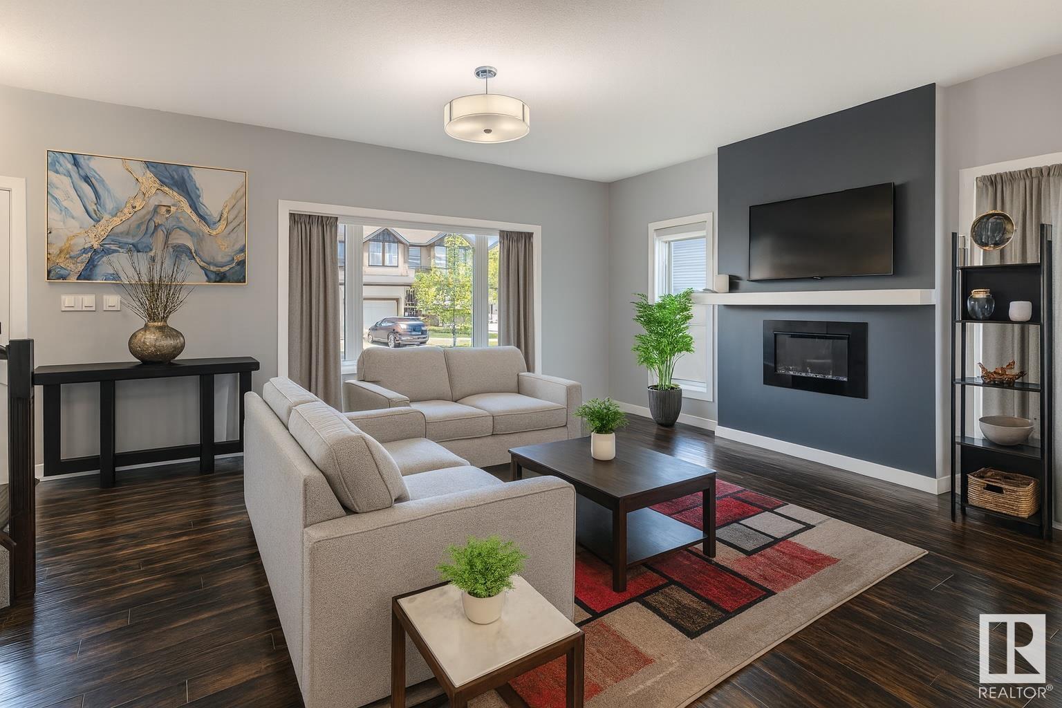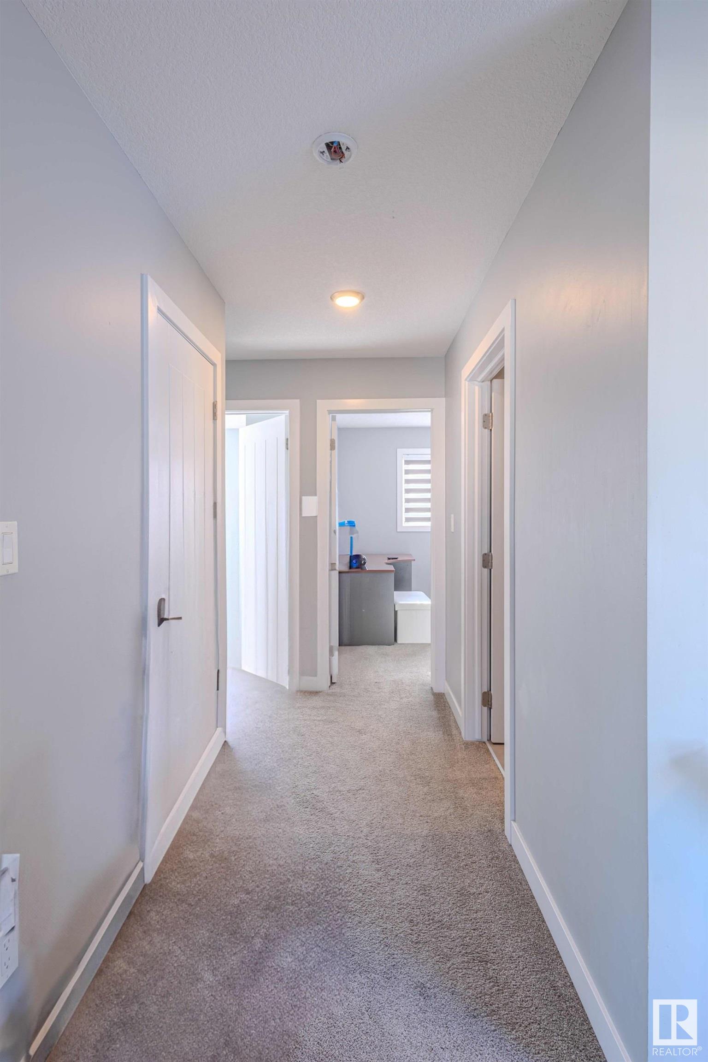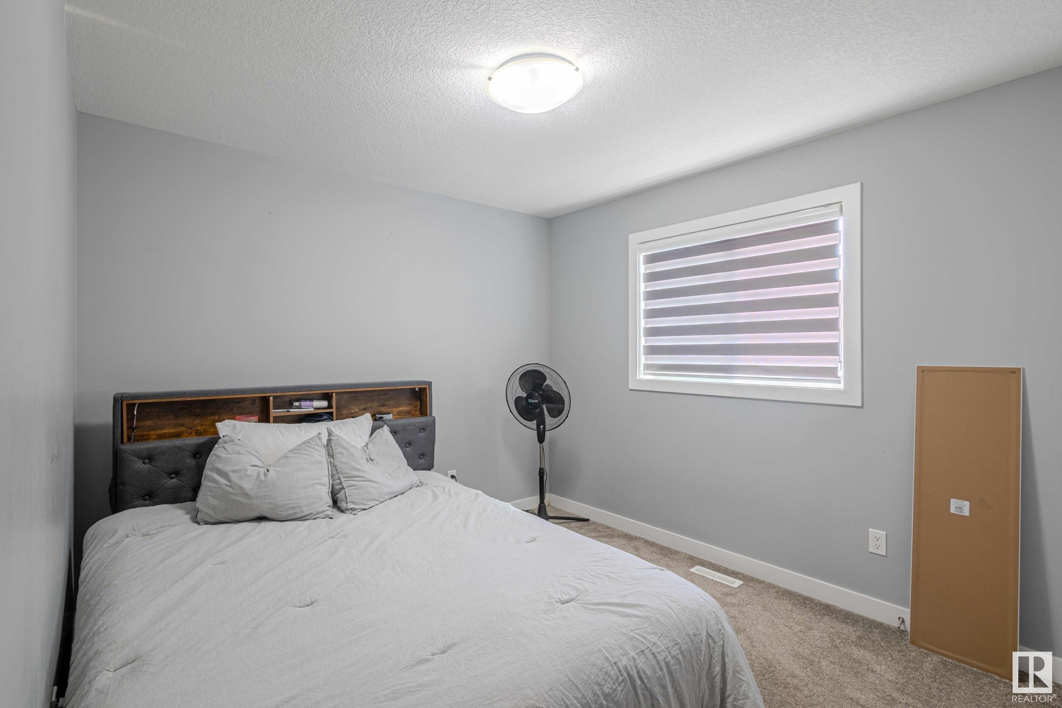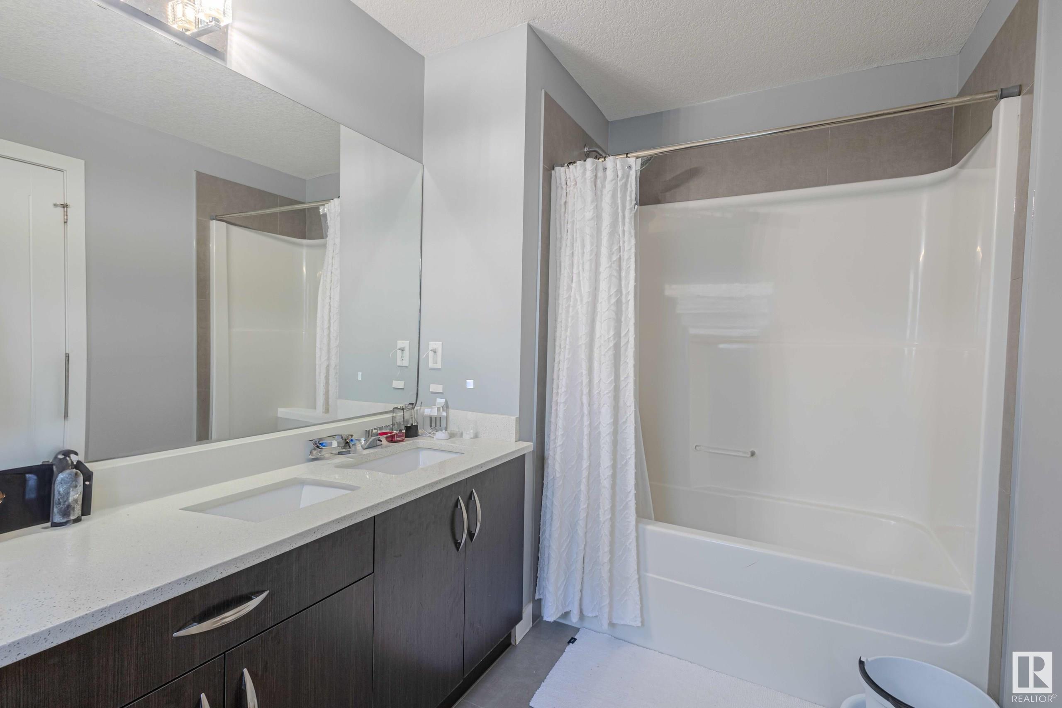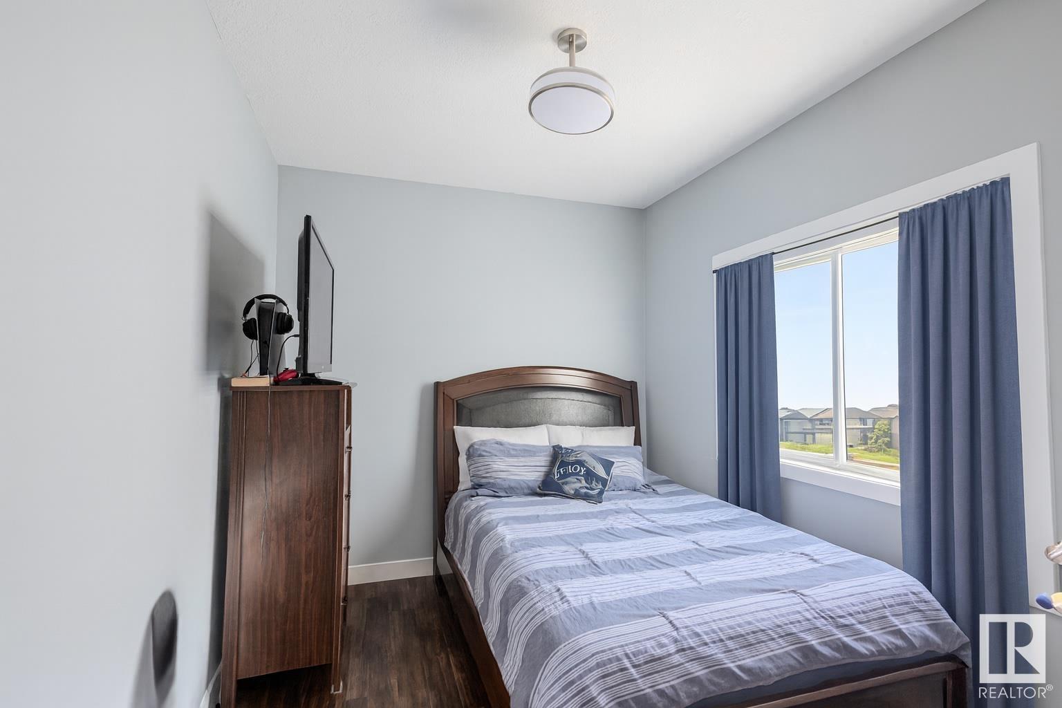Courtesy of Vaibhav Patel of MaxWell Polaris
2720 11 Street, House for sale in Tamarack Edmonton , Alberta , T6T 0X9
MLS® # E4450542
Ceiling 9 ft. Deck Detectors Smoke Front Porch Hot Water Natural Gas Vinyl Windows HRV System 9 ft. Basement Ceiling
Beautiful Single-Family Detached Home with Main Floor Bed & Bath and Fully Finished Basement with almost 9ft ceiling and Private Side Entrance. This spacious and versatile single-family detached home, perfectly suited for growing families and multi-generational living. Step inside to discover a bright and inviting main level with an open-concept layout, ideal for both everyday living and entertaining .Upstairs, you'll find a private master retreat complete with a "HIS & HER" closet and 4-piece ensuite bathr...
Essential Information
-
MLS® #
E4450542
-
Property Type
Residential
-
Year Built
2017
-
Property Style
2 Storey
Community Information
-
Area
Edmonton
-
Postal Code
T6T 0X9
-
Neighbourhood/Community
Tamarack
Services & Amenities
-
Amenities
Ceiling 9 ft.DeckDetectors SmokeFront PorchHot Water Natural GasVinyl WindowsHRV System9 ft. Basement Ceiling
Interior
-
Floor Finish
CarpetCeramic TileEngineered Wood
-
Heating Type
Forced Air-1Natural Gas
-
Basement
Full
-
Goods Included
Dishwasher-Built-InGarage ControlGarage OpenerWindow CoveringsDryer-TwoRefrigerators-TwoStoves-TwoWashers-Two
-
Fireplace Fuel
Electric
-
Basement Development
Fully Finished
Exterior
-
Lot/Exterior Features
Back LaneFencedLandscapedLow Maintenance LandscapePark/ReservePlayground NearbyPublic TransportationRecreation UseShopping Nearby
-
Foundation
Concrete Perimeter
-
Roof
Asphalt Shingles
Additional Details
-
Property Class
Single Family
-
Road Access
Paved
-
Site Influences
Back LaneFencedLandscapedLow Maintenance LandscapePark/ReservePlayground NearbyPublic TransportationRecreation UseShopping Nearby
-
Last Updated
6/4/2025 20:33
$2728/month
Est. Monthly Payment
Mortgage values are calculated by Redman Technologies Inc based on values provided in the REALTOR® Association of Edmonton listing data feed.




