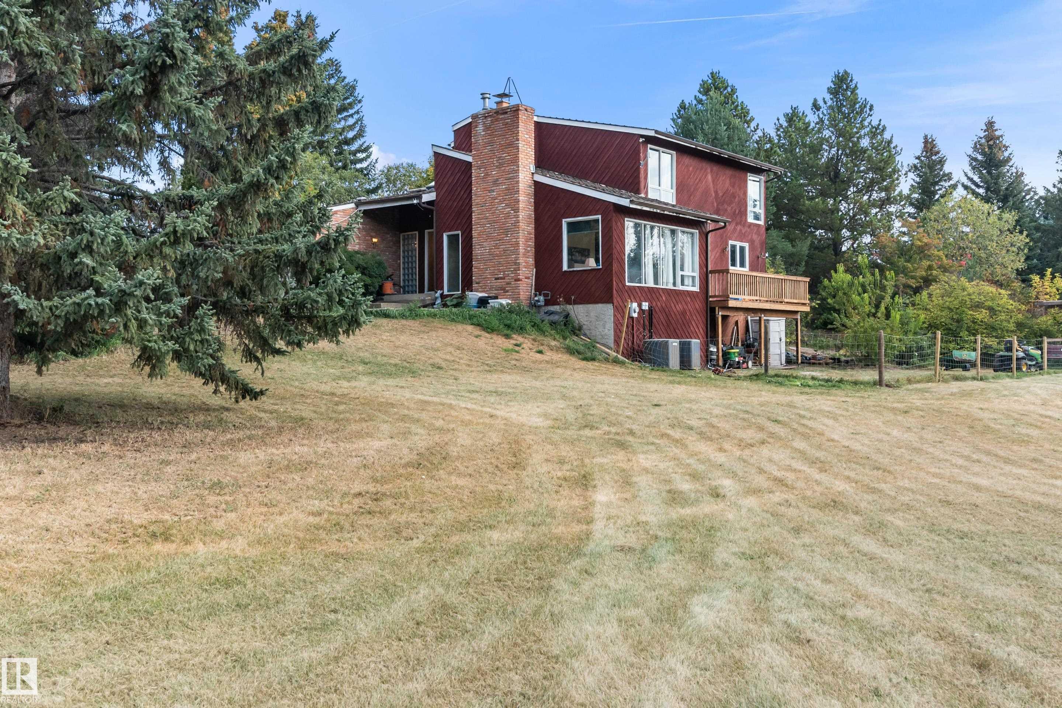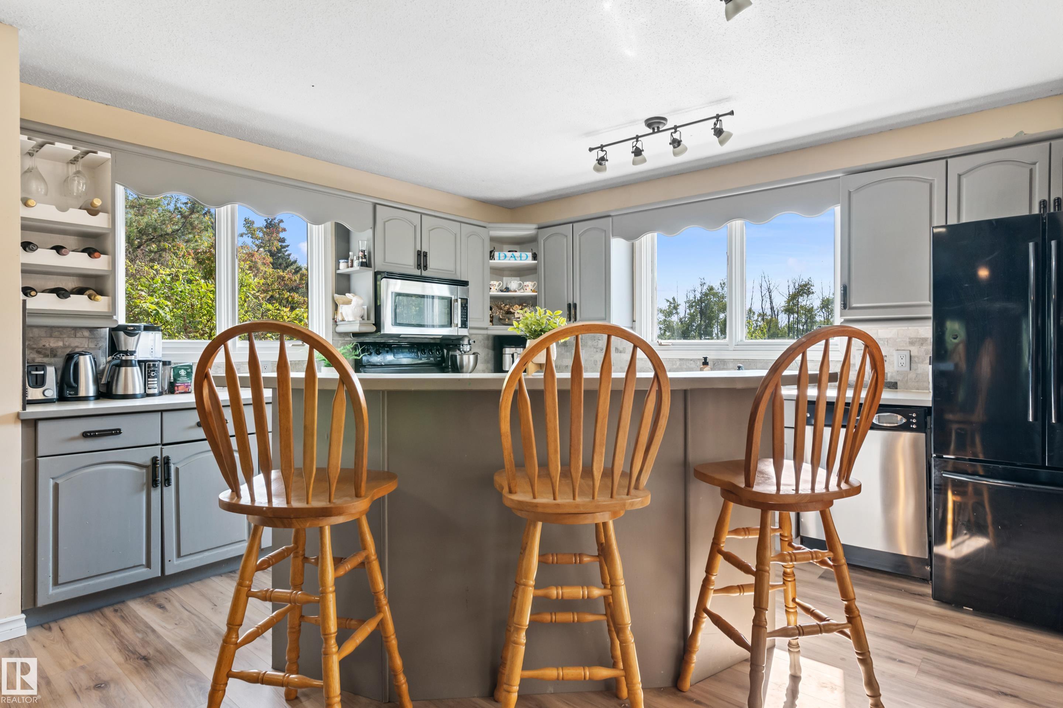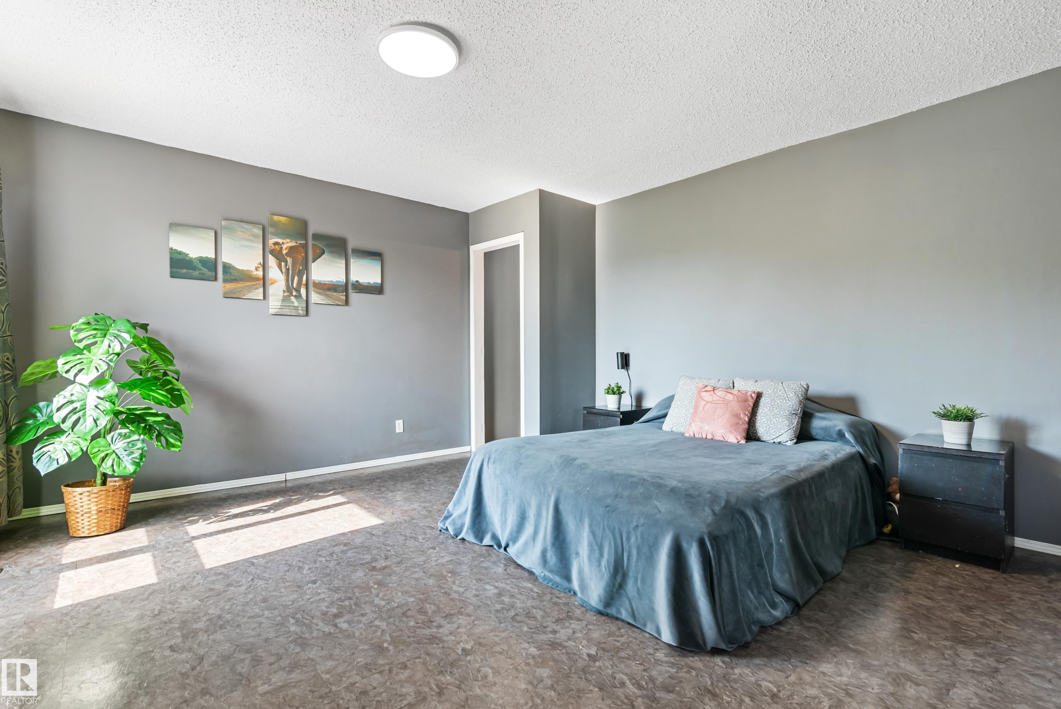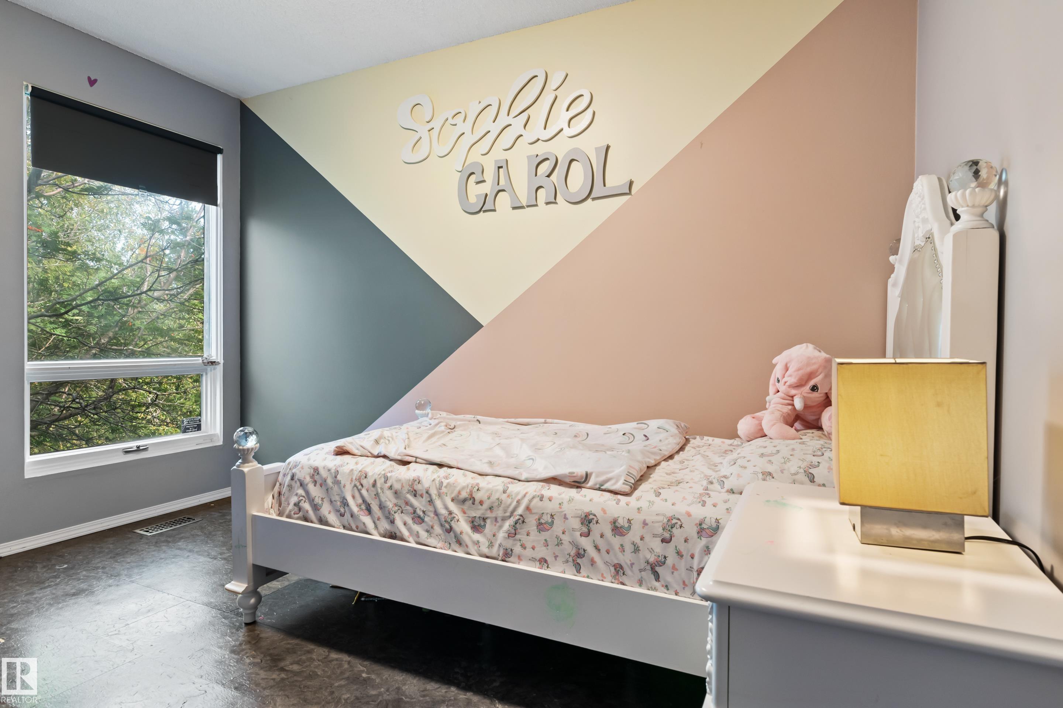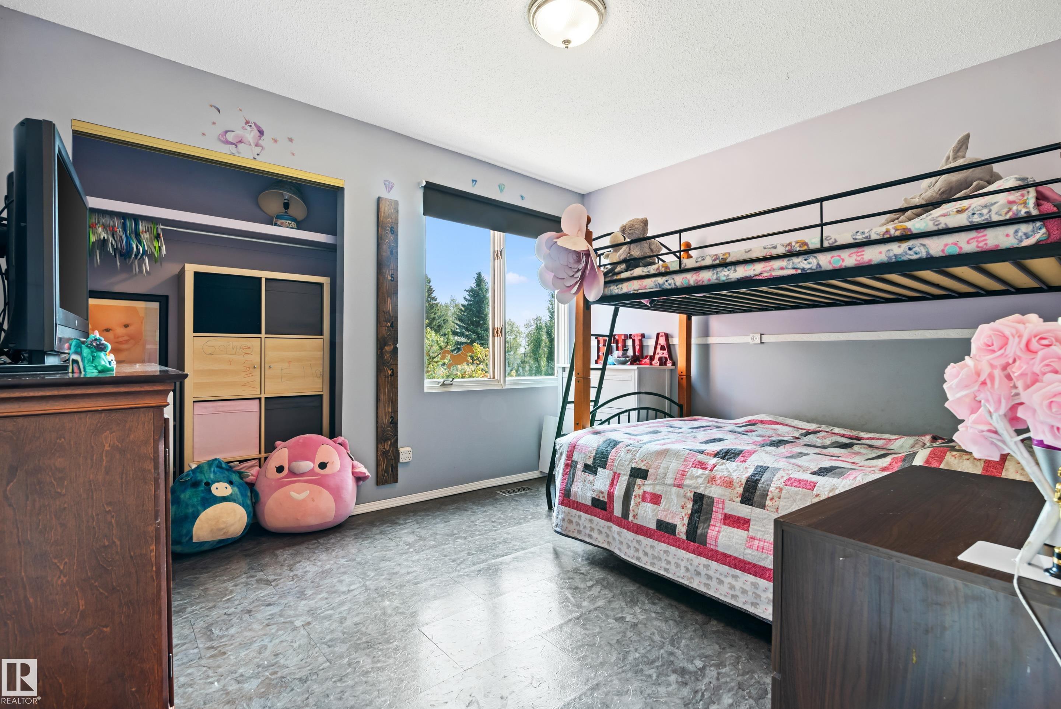Courtesy of Dwayne Horvath of RE/MAX Excellence
29 26123 TWP RD 511, House for sale in West 35 Estates Rural Parkland County , Alberta , T7Y 1B9
MLS® # E4458206
Air Conditioner Deck Fire Pit No Smoking Home Skylight Vaulted Ceiling
The Location You've Been Waiting for! Bright Executive 5 Bedroom Home in the Exclusive West 35 Estates. Crown Jewel Property - Nestled on Gently Rolling 2.66 Acres Overlooking the River. *Open & Spacious with 2,500+ sq.ft., Vaulted Ceilings, Grand Skylight Front Entrance & South-facing...with Huge Windows Allowing an Abundance of Natural Light. This Air Conditioned Home Offers a Total of 5 Bedrooms - 4 up & 1 down, with 3 Full Baths/1 Half Bath. *Oversized Primary Bedroom with 5pc Jacuzzi Ensuite. Sun...
Essential Information
-
MLS® #
E4458206
-
Property Type
Residential
-
Total Acres
2.66
-
Year Built
1979
-
Property Style
Hillside Split
Community Information
-
Area
Parkland
-
Postal Code
T7Y 1B9
-
Neighbourhood/Community
West 35 Estates
Services & Amenities
-
Amenities
Air ConditionerDeckFire PitNo Smoking HomeSkylightVaulted Ceiling
-
Water Supply
Bored Well
-
Parking
Double Garage Attached
Interior
-
Floor Finish
Ceramic TileHardwoodVinyl Plank
-
Heating Type
Forced Air-2Natural Gas
-
Basement Development
Fully Finished
-
Goods Included
Air Conditioning-CentralDishwasher-Built-InDryerFan-CeilingMicrowave Hood FanRefrigeratorStove-ElectricWasherWindow Coverings
-
Basement
Full
Exterior
-
Lot/Exterior Features
Backs Onto Park/TreesCreekCul-De-SacGolf NearbyNot FencedRavine ViewSloping LotTreed LotVegetable Garden
-
Foundation
Concrete Perimeter
Additional Details
-
Sewer Septic
Septic Tank & Field
-
Site Influences
Backs Onto Park/TreesCreekCul-De-SacGolf NearbyNot FencedRavine ViewSloping LotTreed LotVegetable Garden
-
Last Updated
8/3/2025 23:2
-
Property Class
Country Residential
-
Road Access
Gravel Driveway to HousePaved
$3871/month
Est. Monthly Payment
Mortgage values are calculated by Redman Technologies Inc based on values provided in the REALTOR® Association of Edmonton listing data feed.

