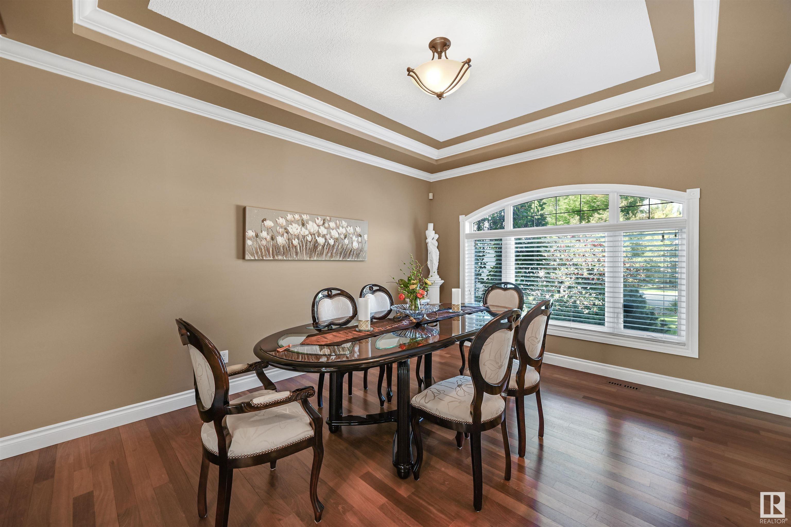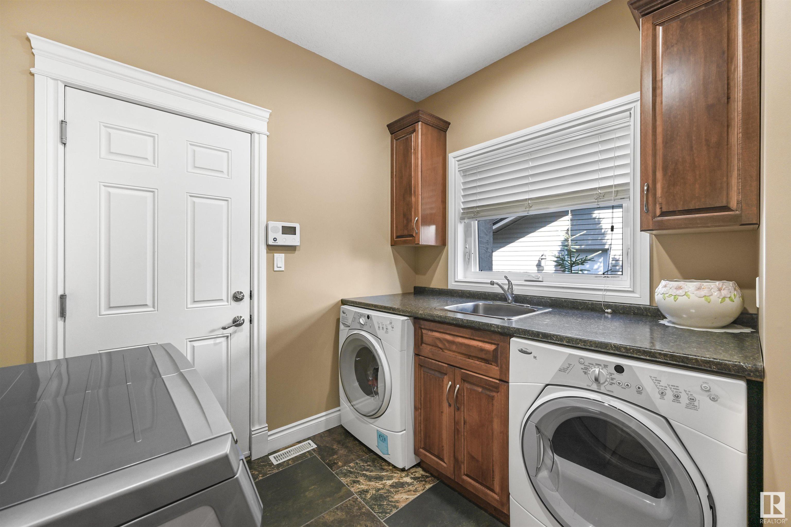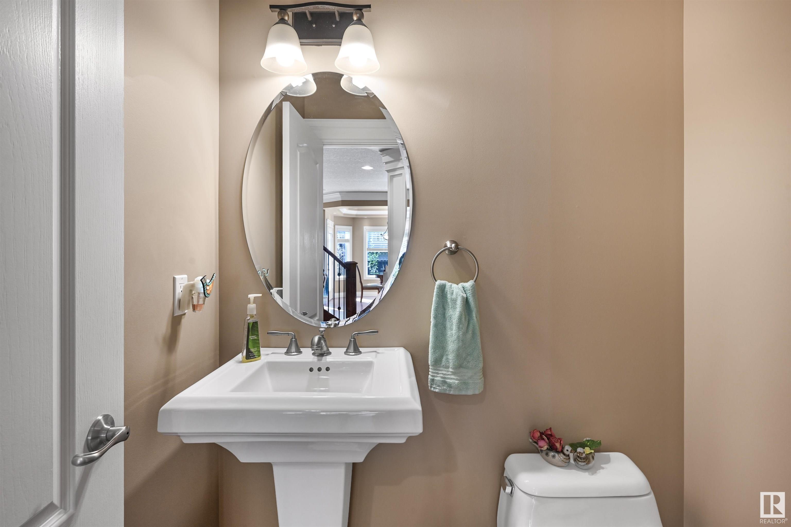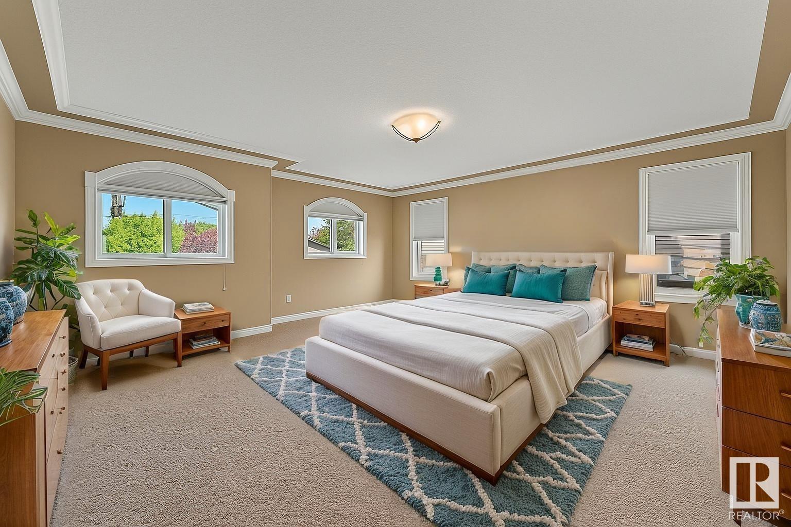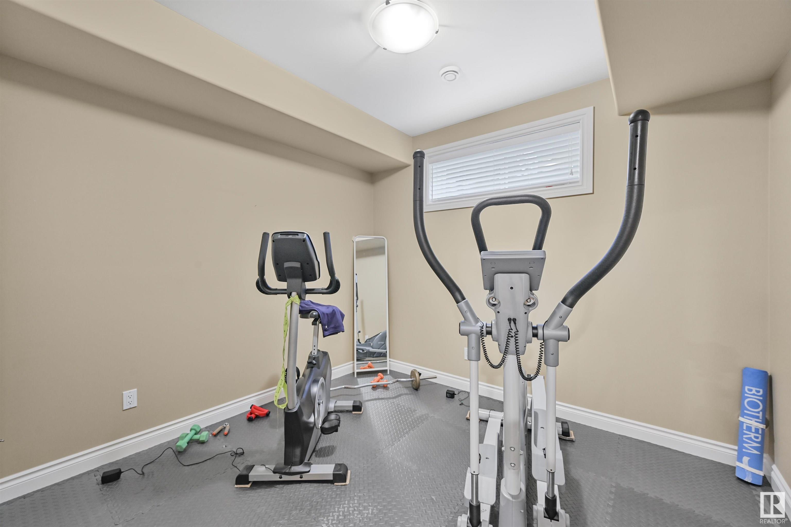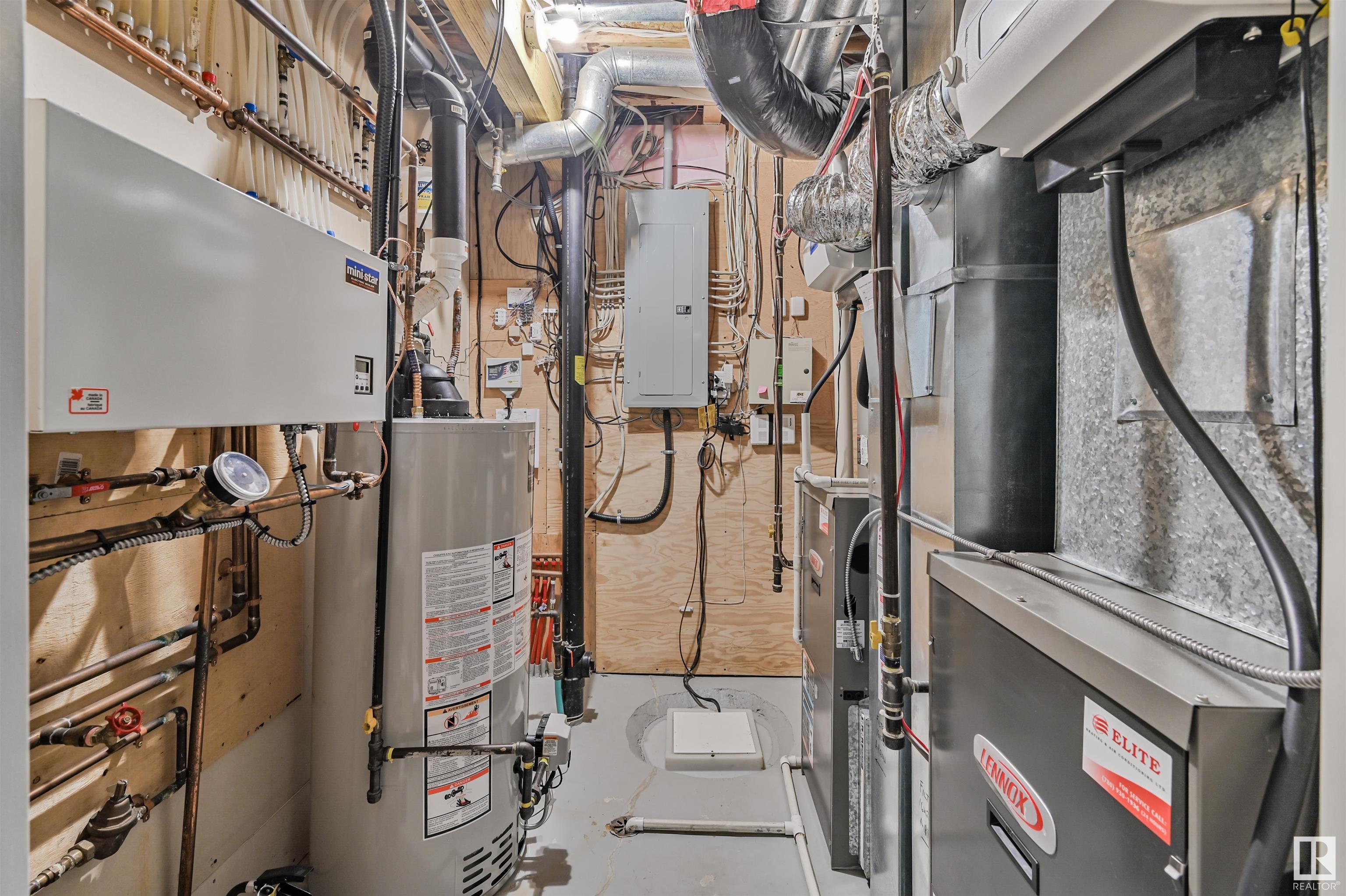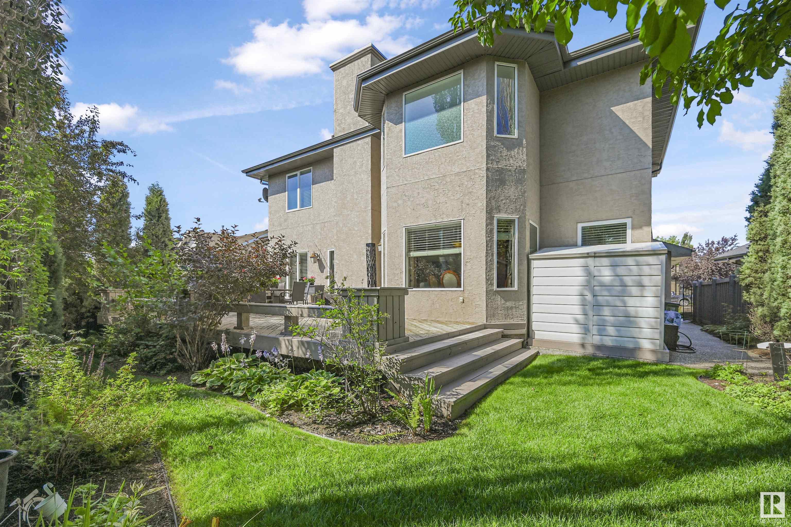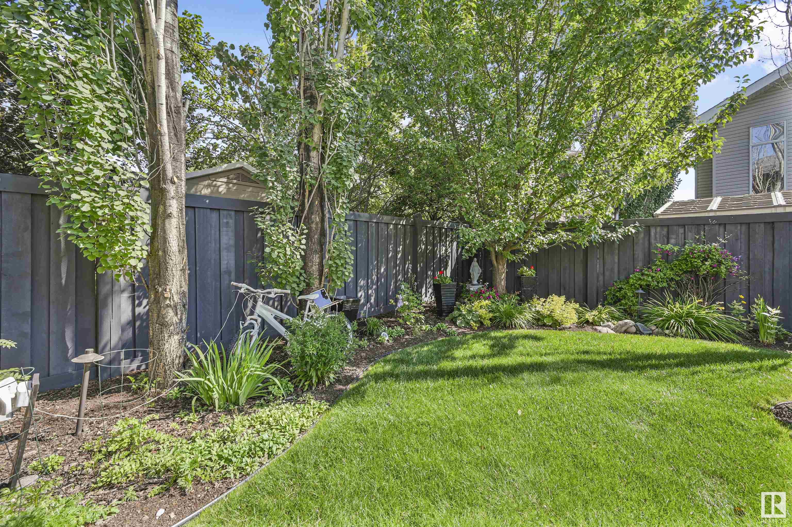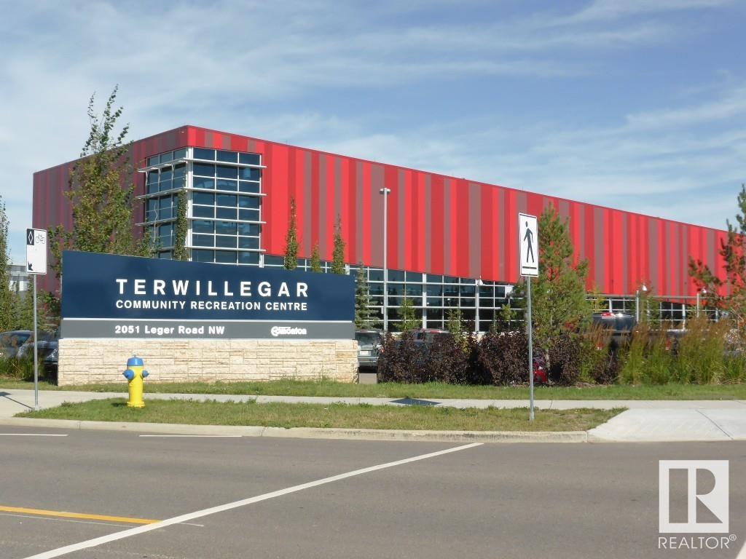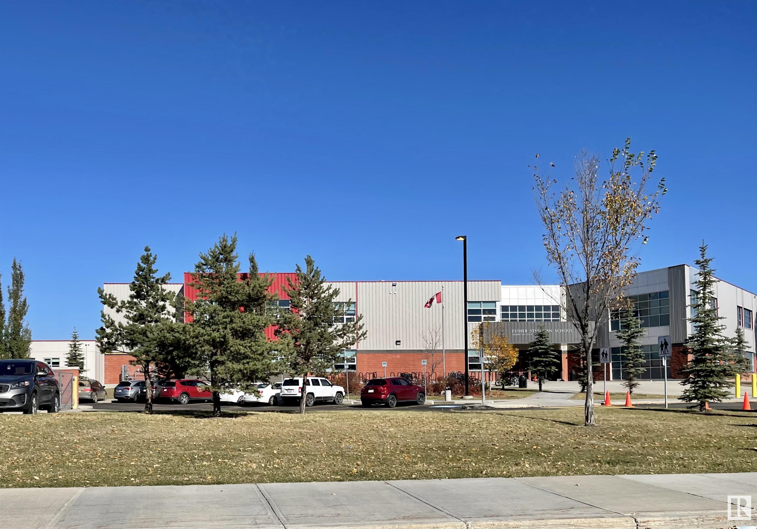Courtesy of Alan Gee of RE/MAX Elite
2911 TREDGER Green, House for sale in Terwillegar Towne Edmonton , Alberta , T6R 3R7
MLS® # E4450874
Air Conditioner Ceiling 9 ft. Deck Detectors Smoke Exercise Room Sauna; Swirlpool; Steam Vaulted Ceiling Wet Bar Vacuum System-Roughed-In 9 ft. Basement Ceiling
LOCATION. LOCATION. LOCATION. You can’t beat the cul de sac location of this stunning custom built 2 sty home, just steps to Public & Catholic schools, parks, ponds & shopping/restaurants. Impeccably maintained & featuring craftsmanship rarely found these days w/beautiful crown moldings, square pillars, coffer ceilings & a breath taking curved open tread stairwell. Exotic hardwood is found throughout the main level. Dream kitchen w/lots of custom cabinetry, granite counters incl a massive island & a walk th...
Essential Information
-
MLS® #
E4450874
-
Property Type
Residential
-
Year Built
2005
-
Property Style
2 Storey
Community Information
-
Area
Edmonton
-
Postal Code
T6R 3R7
-
Neighbourhood/Community
Terwillegar Towne
Services & Amenities
-
Amenities
Air ConditionerCeiling 9 ft.DeckDetectors SmokeExercise RoomSauna; Swirlpool; SteamVaulted CeilingWet BarVacuum System-Roughed-In9 ft. Basement Ceiling
Interior
-
Floor Finish
CarpetCeramic TileHardwood
-
Heating Type
Forced Air-2Natural Gas
-
Basement
Full
-
Goods Included
Alarm/Security SystemDishwasher-Built-InDryerGarage ControlGarage OpenerGarburatorMicrowave Hood FanRefrigeratorStorage ShedStove-ElectricVacuum System AttachmentsVacuum SystemsWasherWindow Coverings
-
Fireplace Fuel
Gas
-
Basement Development
Fully Finished
Exterior
-
Lot/Exterior Features
Cul-De-SacFencedGolf NearbyLandscapedNo Back LanePlayground NearbyPublic Swimming PoolPublic TransportationSchoolsShopping NearbySki Hill NearbySee Remarks
-
Foundation
Concrete Perimeter
-
Roof
Asphalt Shingles
Additional Details
-
Property Class
Single Family
-
Road Access
Paved Driveway to House
-
Site Influences
Cul-De-SacFencedGolf NearbyLandscapedNo Back LanePlayground NearbyPublic Swimming PoolPublic TransportationSchoolsShopping NearbySki Hill NearbySee Remarks
-
Last Updated
7/6/2025 0:34
$4002/month
Est. Monthly Payment
Mortgage values are calculated by Redman Technologies Inc based on values provided in the REALTOR® Association of Edmonton listing data feed.


















