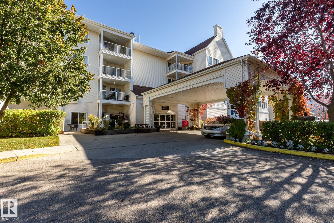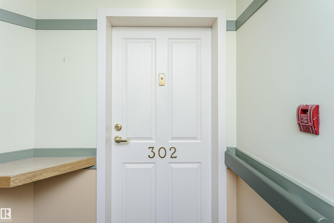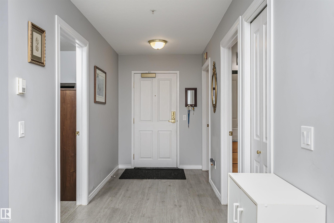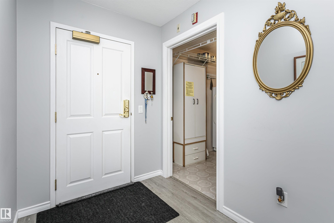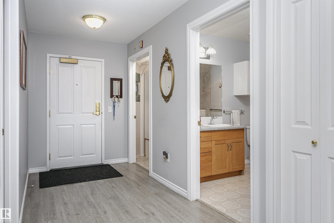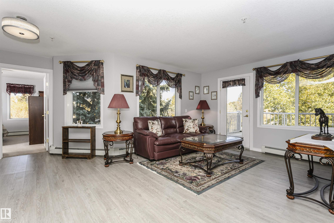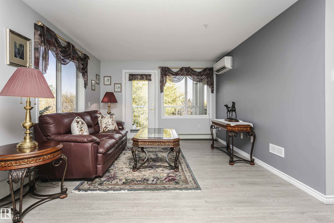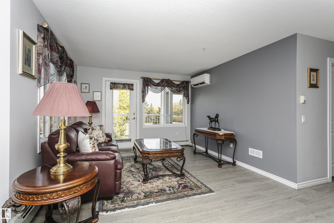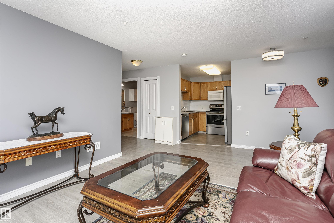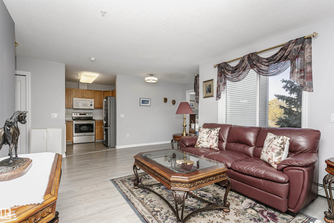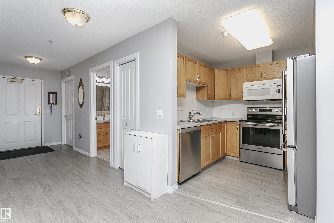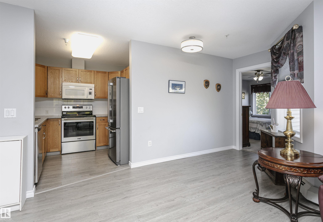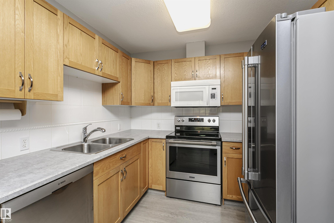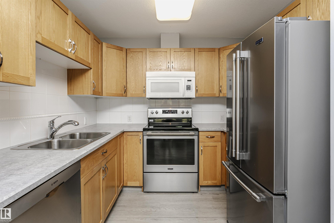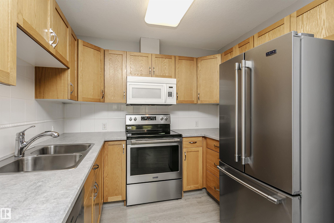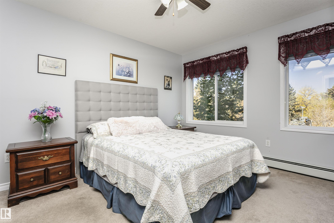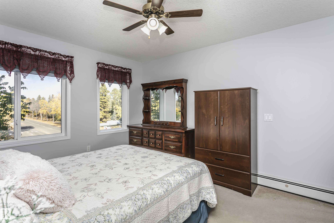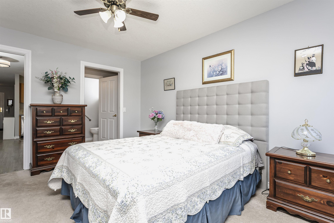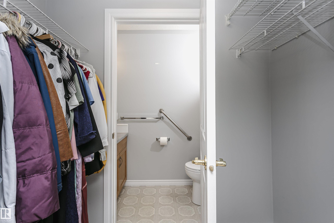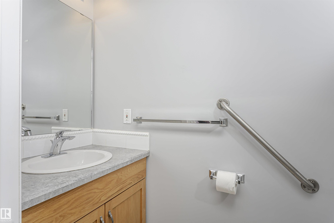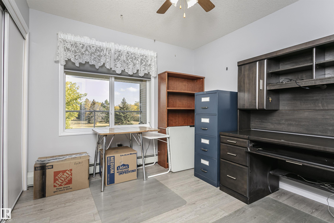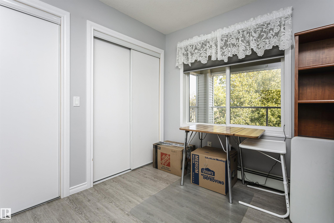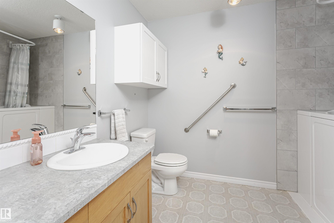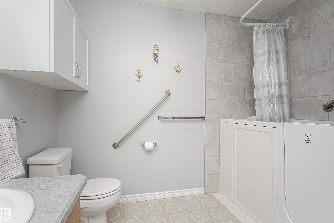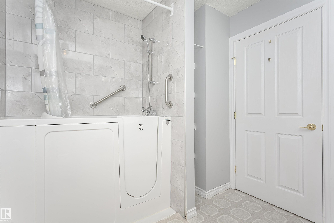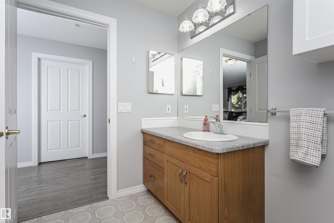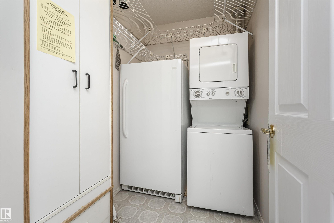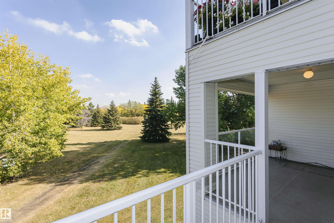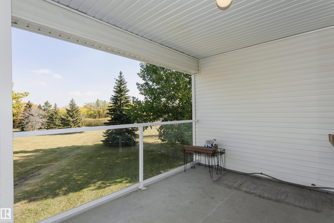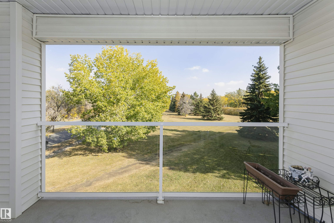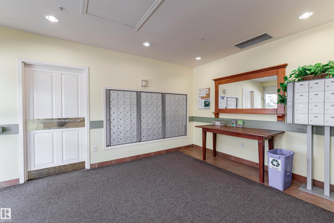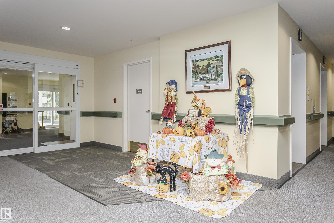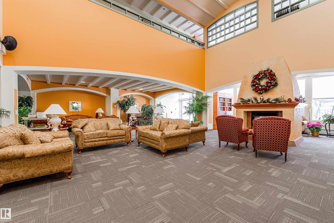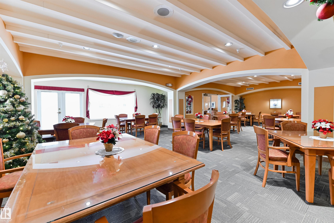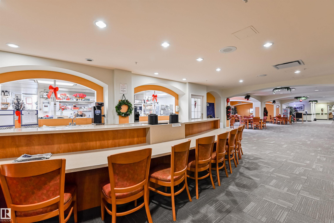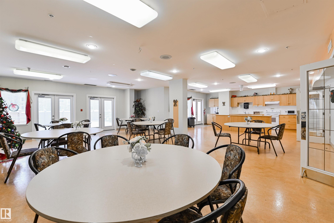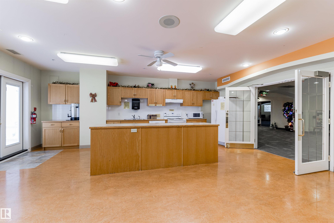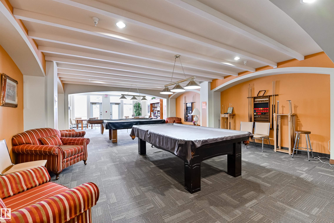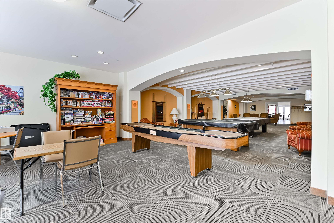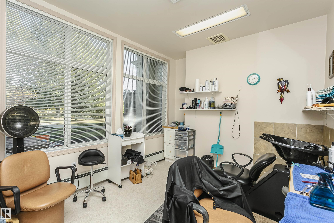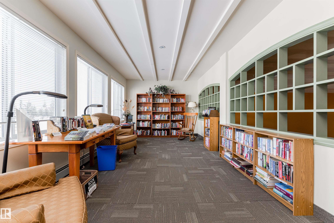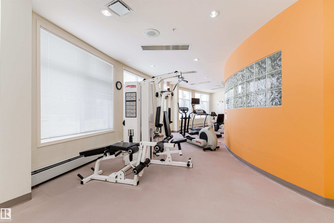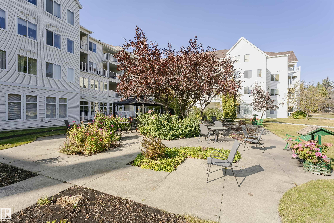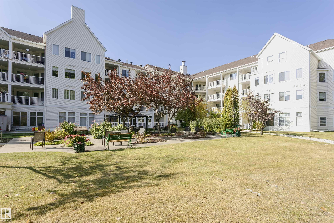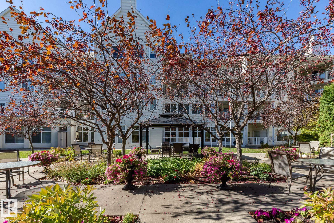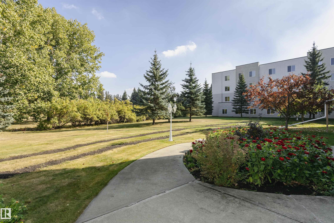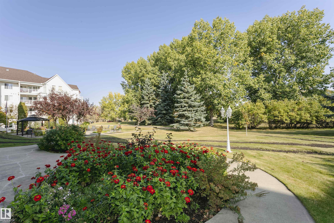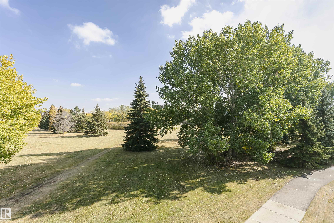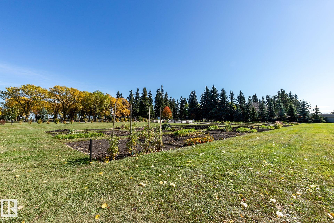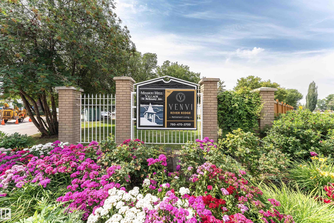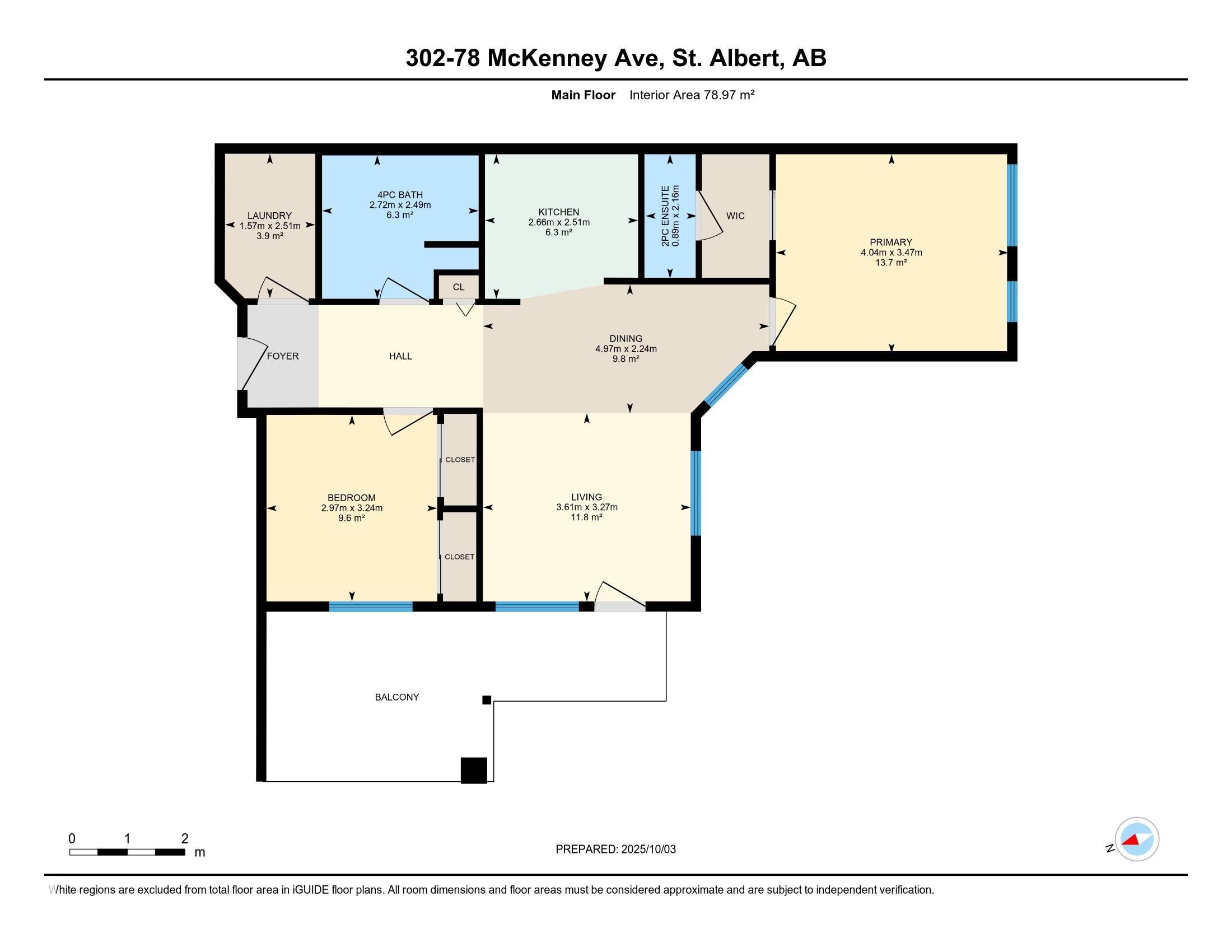Courtesy of Dave Linklater of RE/MAX Elite
302 78 MCKENNEY Avenue, Condo for sale in Mission (St. Albert) St. Albert , Alberta , T8N 1L9
MLS® # E4460771
Exercise Room Guest Suite Parking-Visitor Party Room Patio Social Rooms Storage-In-Suite Television Connection Workshop
ACTIVE ADULT LIVING AT IT’S FINEST! Large windows in this corner unit offer tons of natural light. The spacious living area leads to an expansive balcony with a view of the green space. The primary suite offers a walk through closet & 2 pc. bath. The 2nd bedroom could be used as a den, media room, craft room, etc. The 4 pc. main bath features a custom walk-in tub/shower. Enjoy the in-suite laundry/storage room. Recent upgrades include A/C, flooring, paint, S/S appliances, counter tops & remote blinds...
Essential Information
-
MLS® #
E4460771
-
Property Type
Residential
-
Year Built
1999
-
Property Style
Single Level Apartment
Community Information
-
Area
St. Albert
-
Condo Name
Mission Hill Village
-
Neighbourhood/Community
Mission (St. Albert)
-
Postal Code
T8N 1L9
Services & Amenities
-
Amenities
Exercise RoomGuest SuiteParking-VisitorParty RoomPatioSocial RoomsStorage-In-SuiteTelevision ConnectionWorkshop
Interior
-
Floor Finish
CarpetLaminate Flooring
-
Heating Type
Hot WaterNatural Gas
-
Basement
None
-
Goods Included
Dishwasher-Built-InMicrowave Hood FanRefrigeratorStacked Washer/DryerStove-ElectricWindow Coverings
-
Storeys
4
-
Basement Development
No Basement
Exterior
-
Lot/Exterior Features
Backs Onto Park/TreesLandscapedPicnic AreaPublic TransportationShopping NearbySee Remarks
-
Foundation
Concrete Perimeter
-
Roof
Asphalt Shingles
Additional Details
-
Property Class
Condo
-
Road Access
Paved
-
Site Influences
Backs Onto Park/TreesLandscapedPicnic AreaPublic TransportationShopping NearbySee Remarks
-
Last Updated
9/6/2025 17:11
$1034/month
Est. Monthly Payment
Mortgage values are calculated by Redman Technologies Inc based on values provided in the REALTOR® Association of Edmonton listing data feed.

