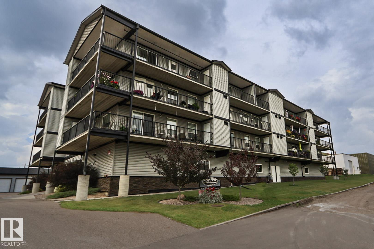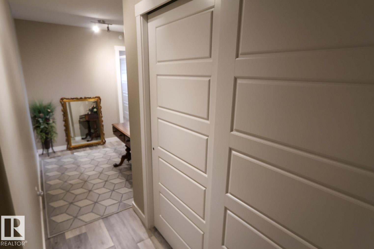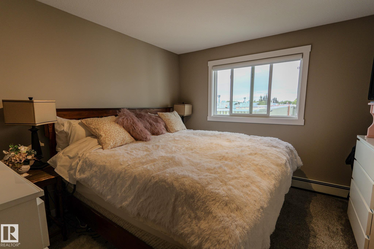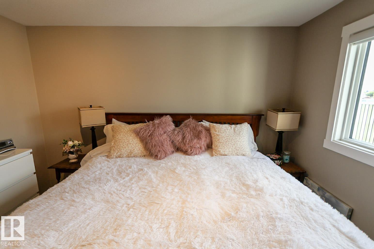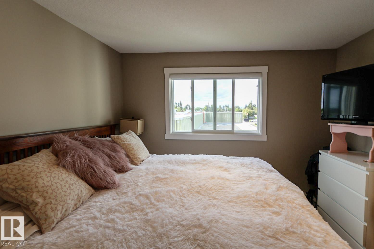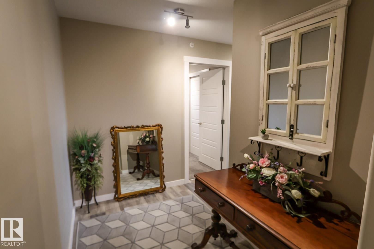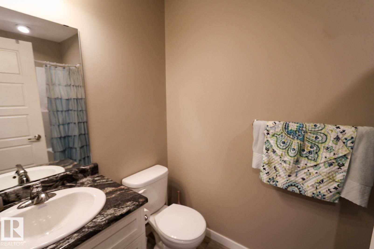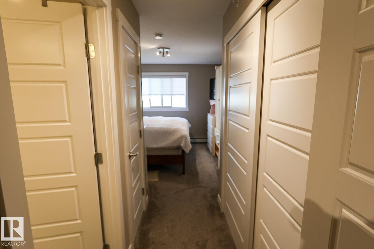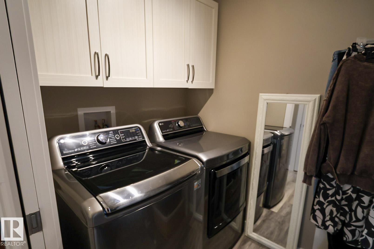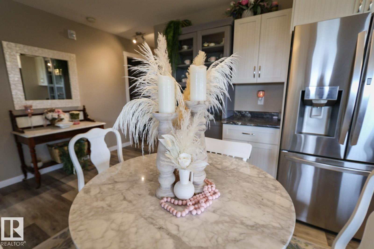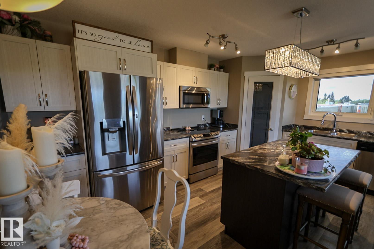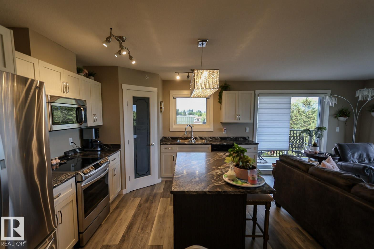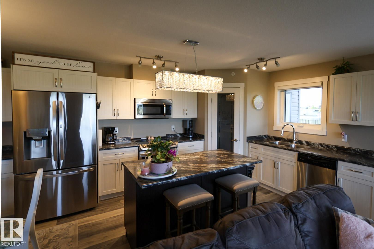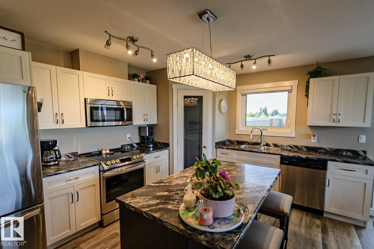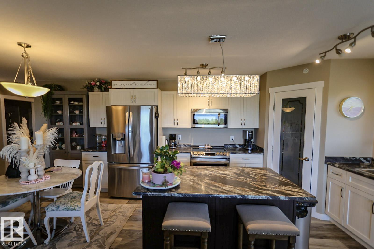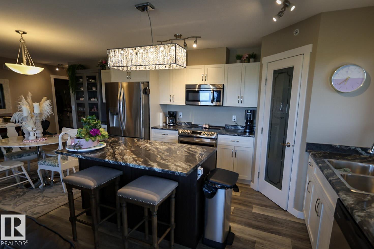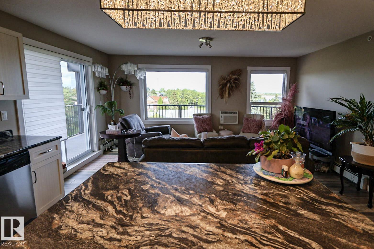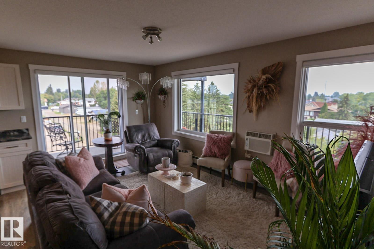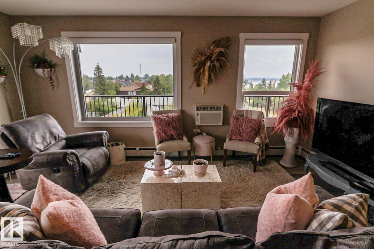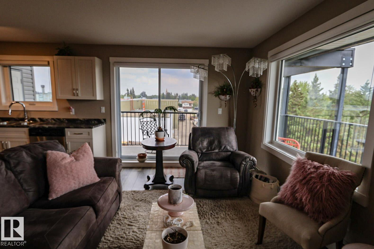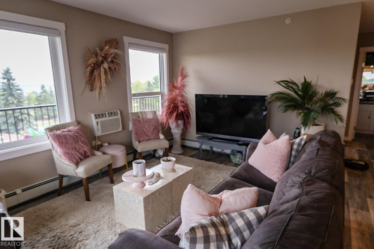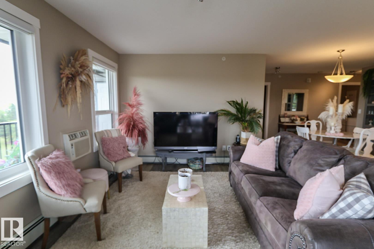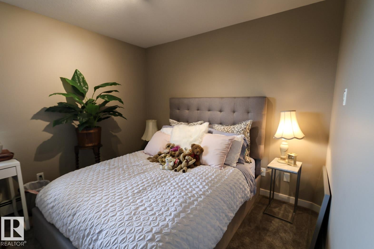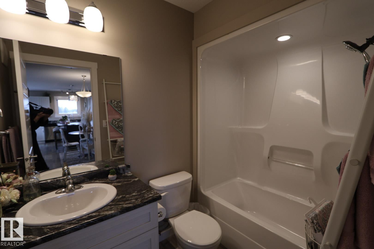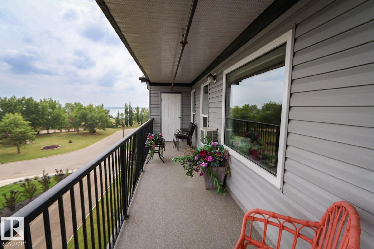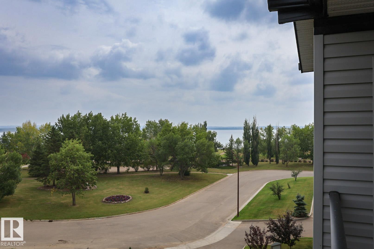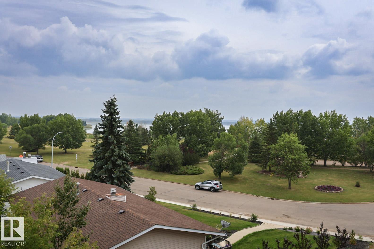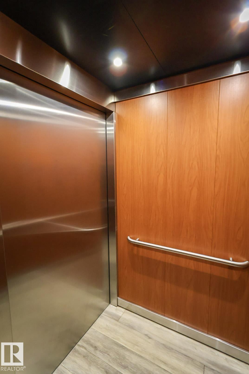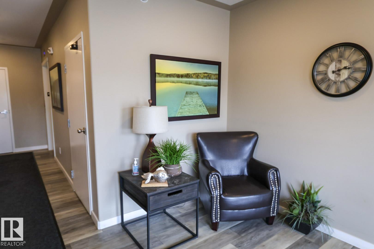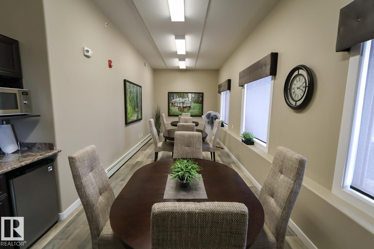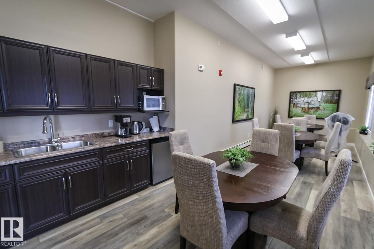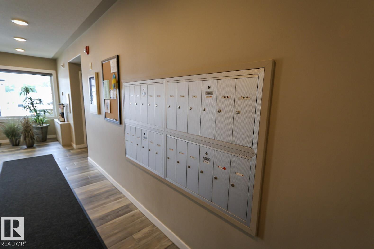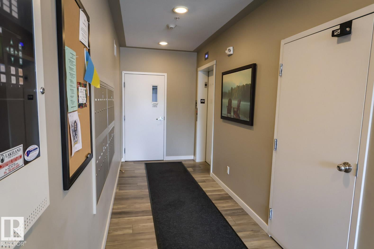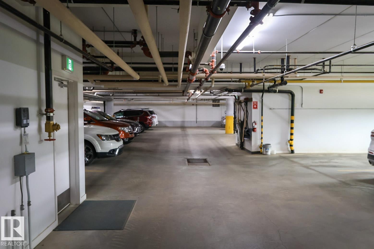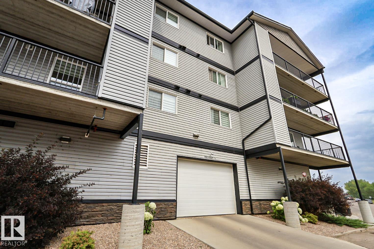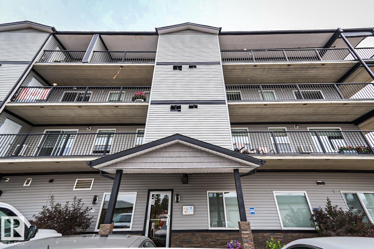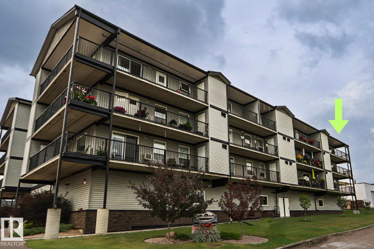Courtesy of Sidney Smyl of Royal Lepage Hometown Real Estate
#404 4614B Lakeshore Dr, Condo for sale in St. Paul Town St. Paul Town , Alberta , T0A 3A3
MLS® # E4452369
On Street Parking Air Conditioner Deck Exercise Room No Animal Home No Smoking Home Parking-Visitor Secured Parking Security Door Social Rooms Sprinkler System-Fire Vinyl Windows Workshop
The condo you have been waiting for has arrived. This 2 bedroom, 2 bathroom corner unit in Lake Shore Heights offers breathtaking views of the lake and Lagasse Park with a walking trail right outside your door. Bright and welcoming, the home features cream colored cabinets, stainless steel appliances and an open concept layout that flows onto a wraparound balcony that is perfect sunrises and coffee. Enjoy the ease of elevator access, the comfort of a heated parkade and the bonus of two storage rooms located...
Essential Information
-
MLS® #
E4452369
-
Property Type
Residential
-
Year Built
2017
-
Property Style
Multi Level Apartment
Community Information
-
Area
St. Paul
-
Condo Name
Lakeshore Heights
-
Neighbourhood/Community
St. Paul Town
-
Postal Code
T0A 3A3
Services & Amenities
-
Amenities
On Street ParkingAir ConditionerDeckExercise RoomNo Animal HomeNo Smoking HomeParking-VisitorSecured ParkingSecurity DoorSocial RoomsSprinkler System-FireVinyl WindowsWorkshop
Interior
-
Floor Finish
CarpetVinyl Plank
-
Heating Type
Hot WaterNatural Gas
-
Basement
None
-
Goods Included
Dishwasher-Built-InDryerGarage OpenerOven-MicrowaveRefrigeratorStove-ElectricWasherWindow Coverings
-
Storeys
4
-
Basement Development
No Basement
Exterior
-
Lot/Exterior Features
LandscapedPark/ReservePicnic AreaPlayground Nearby
-
Foundation
Concrete Perimeter
-
Roof
Fiberglass
Additional Details
-
Property Class
Condo
-
Road Access
Paved
-
Site Influences
LandscapedPark/ReservePicnic AreaPlayground Nearby
-
Last Updated
7/2/2025 0:12
$1307/month
Est. Monthly Payment
Mortgage values are calculated by Redman Technologies Inc based on values provided in the REALTOR® Association of Edmonton listing data feed.

