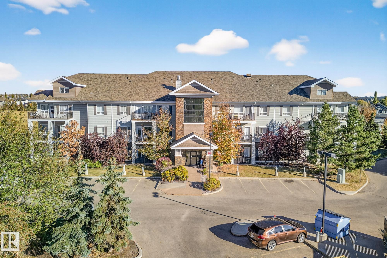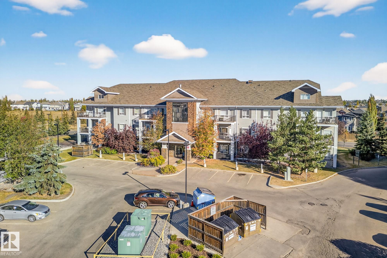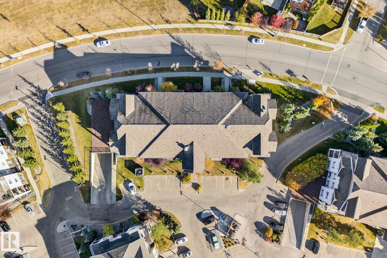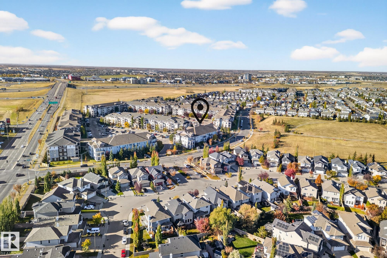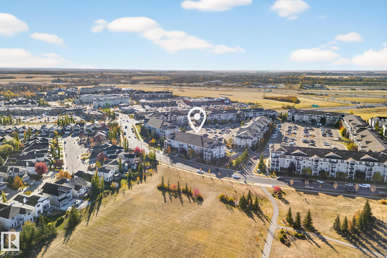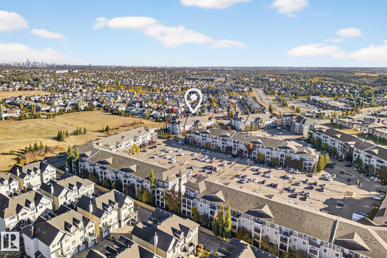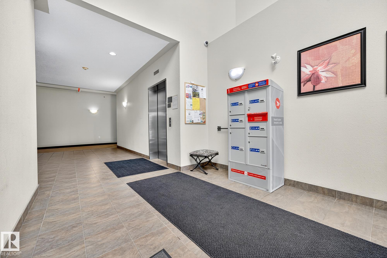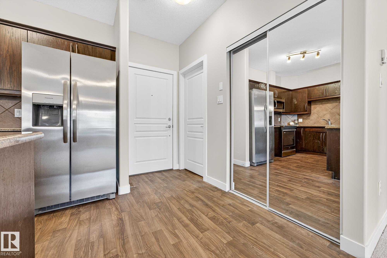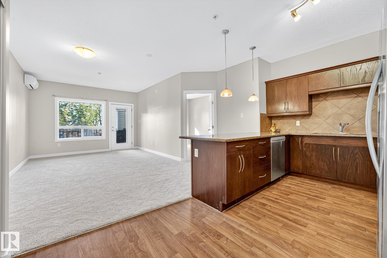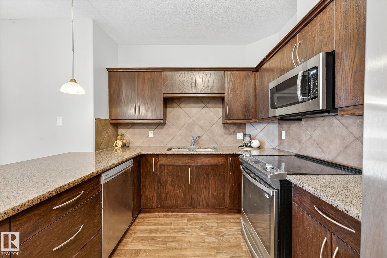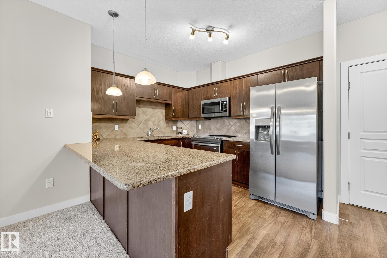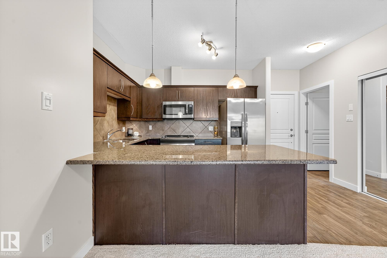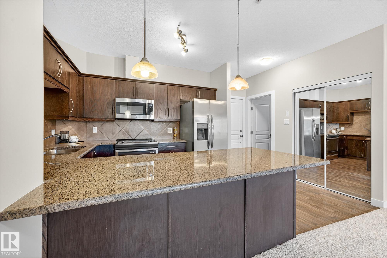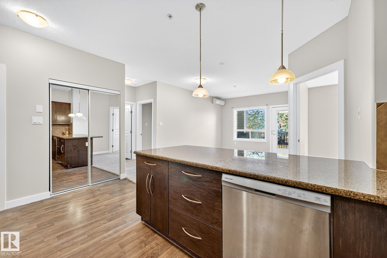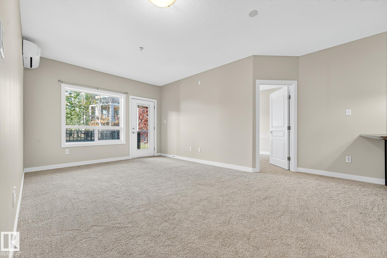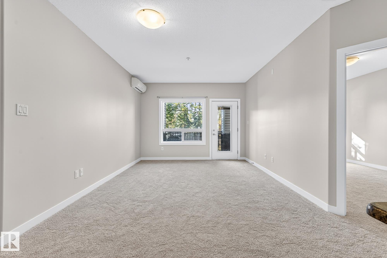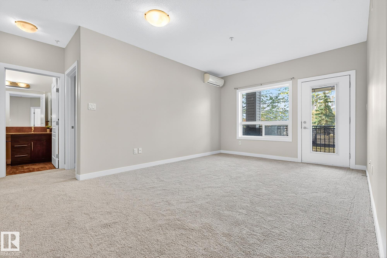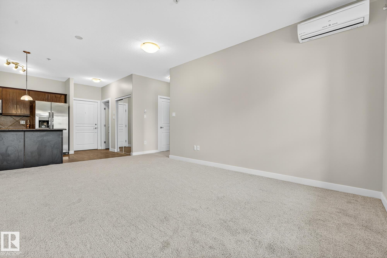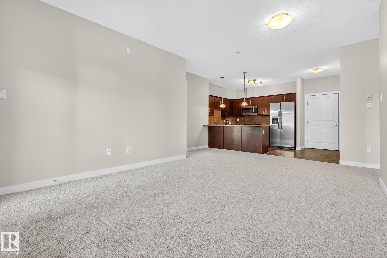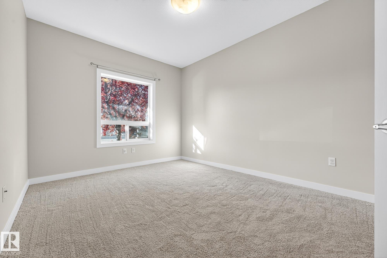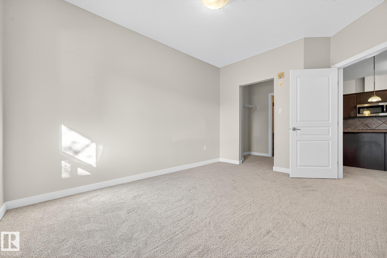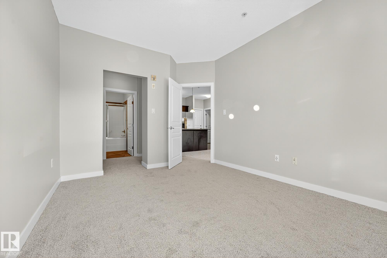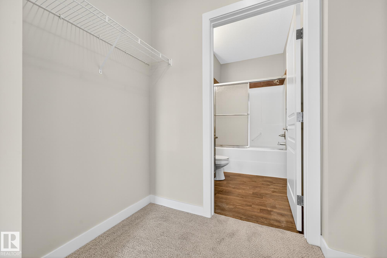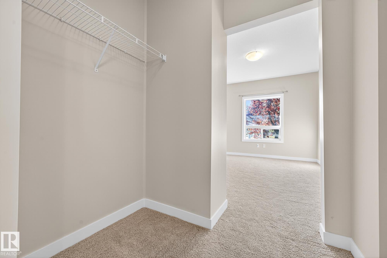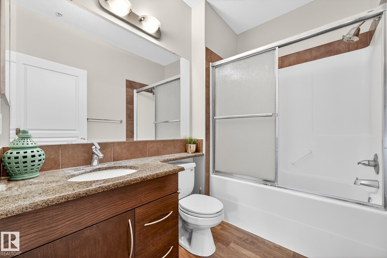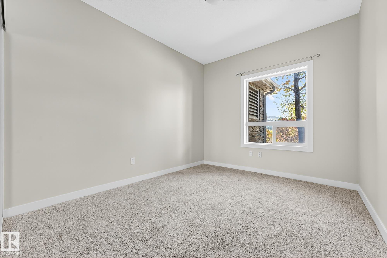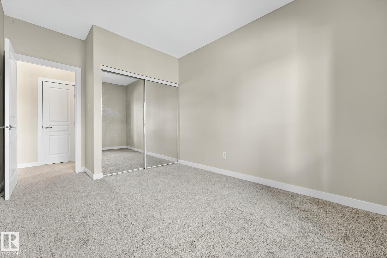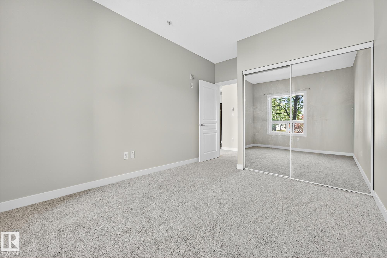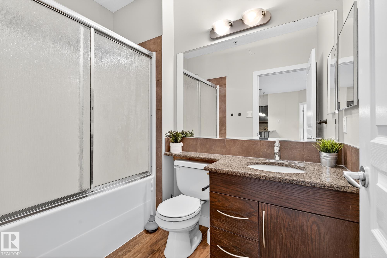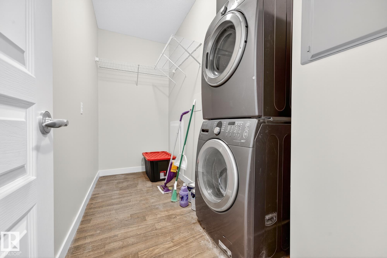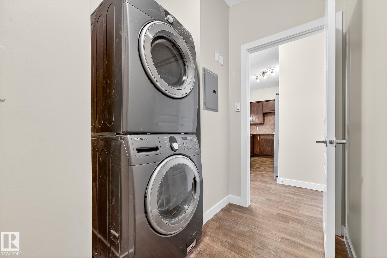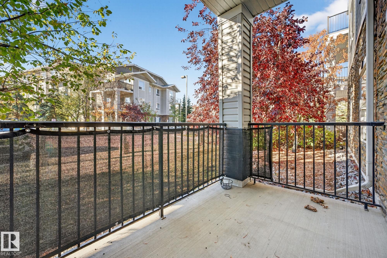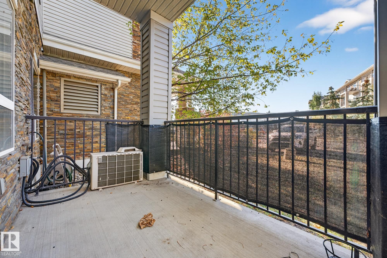Courtesy of Jeffrey Lewis of RE/MAX Elite
4101 7323 SOUTH TERWILLEGAR Drive, Condo for sale in South Terwillegar Edmonton , Alberta , T6R 0L7
MLS® # E4462828
Parking-Visitor Secured Parking
FIRST TIME BUYER'S, DOWNSIZERS OR INVESTORS WANTED. Turn Key Main floor 2 Bedroom in SOUTH TERWILLEGAR! 2 Parking spots (one surface, one UG) 900 SF, 2 full bathrooms, New paint, New Carpets, Granite Countertops, Heated floors throughout, 9' ceiling heights, new appliances, storage space in unit and a covered balcony. Located close to Schools, tons of amenities, Grocery stores, shops and walking trails. Easy commute around the city with access to Anthony Henday and Whitemud Drive. A Great investment!
Essential Information
-
MLS® #
E4462828
-
Property Type
Residential
-
Year Built
2007
-
Property Style
Single Level Apartment
Community Information
-
Area
Edmonton
-
Condo Name
Park Place South Terwillegar
-
Neighbourhood/Community
South Terwillegar
-
Postal Code
T6R 0L7
Services & Amenities
-
Amenities
Parking-VisitorSecured Parking
Interior
-
Floor Finish
CarpetCeramic TileVinyl Plank
-
Heating Type
Forced Air-1Natural Gas
-
Basement
None
-
Goods Included
Dishwasher-Built-InDryerMicrowave Hood FanRefrigeratorStove-ElectricWasher
-
Storeys
3
-
Basement Development
No Basement
Exterior
-
Lot/Exterior Features
Golf NearbyPlayground NearbyPublic Swimming PoolPublic TransportationSchoolsShopping NearbySki Hill Nearby
-
Foundation
Concrete Perimeter
-
Roof
Asphalt Shingles
Additional Details
-
Property Class
Condo
-
Road Access
Paved
-
Site Influences
Golf NearbyPlayground NearbyPublic Swimming PoolPublic TransportationSchoolsShopping NearbySki Hill Nearby
-
Last Updated
9/1/2025 22:59
$1025/month
Est. Monthly Payment
Mortgage values are calculated by Redman Technologies Inc based on values provided in the REALTOR® Association of Edmonton listing data feed.

