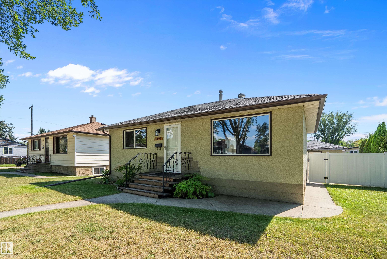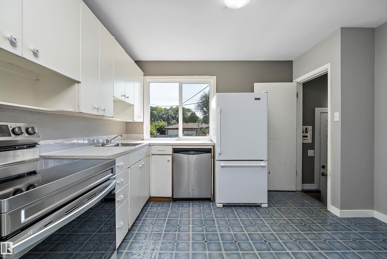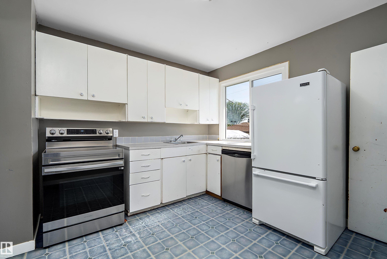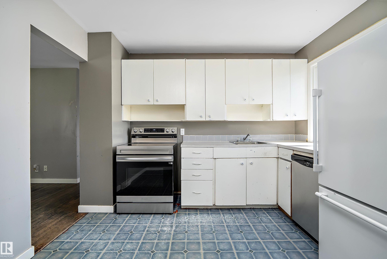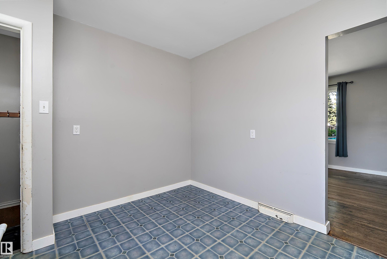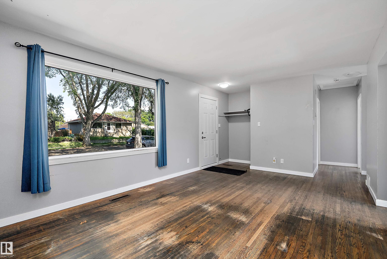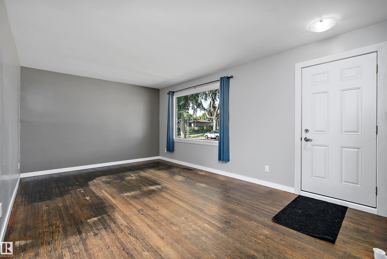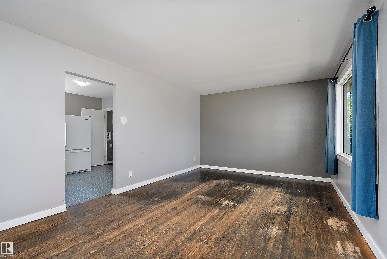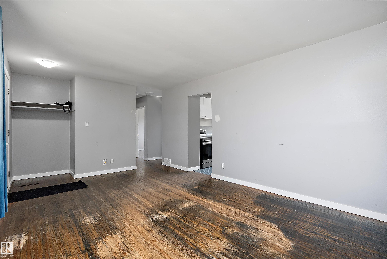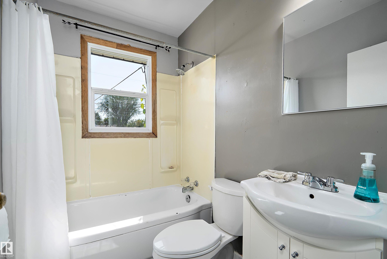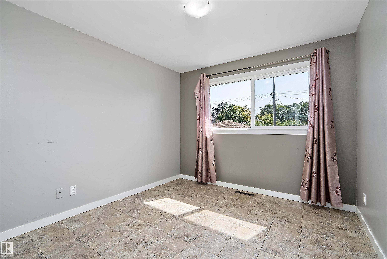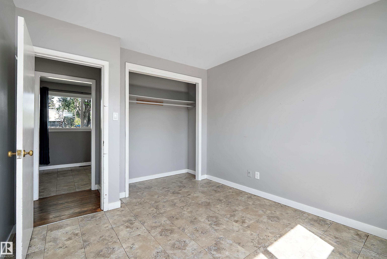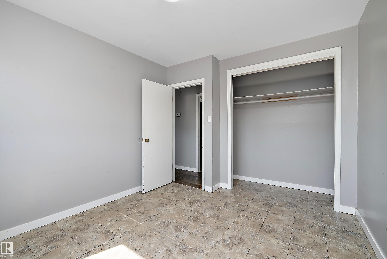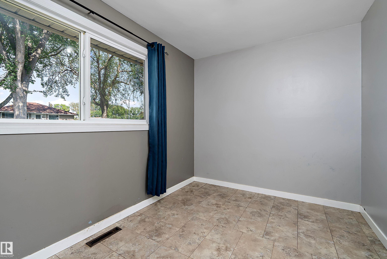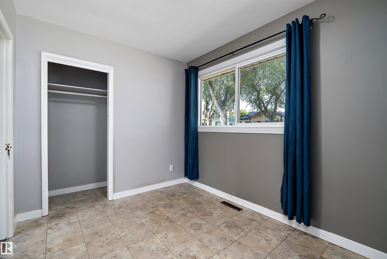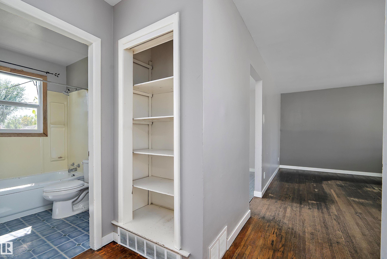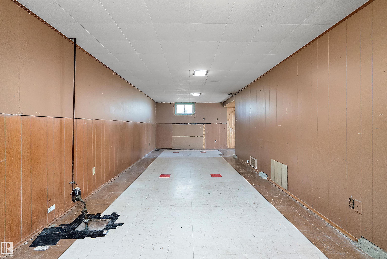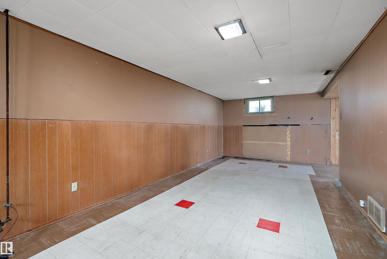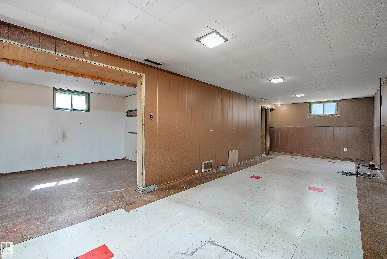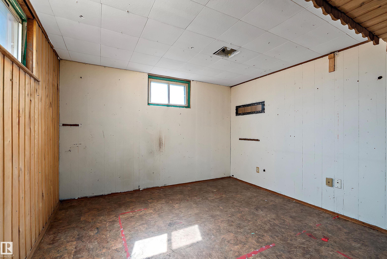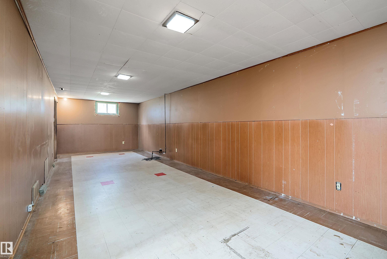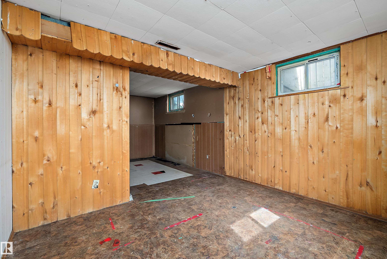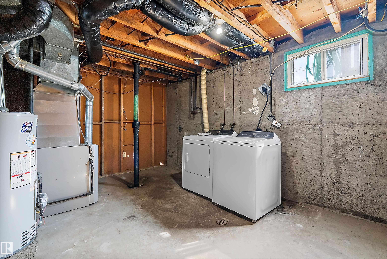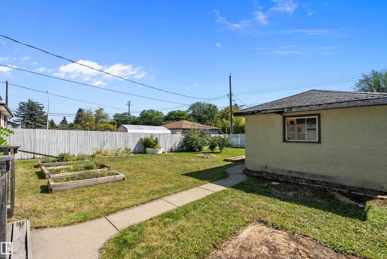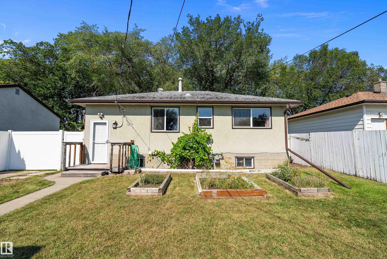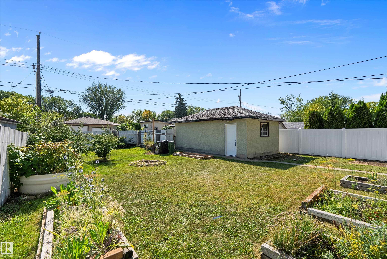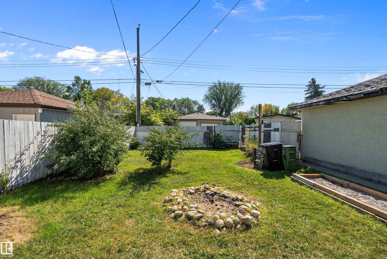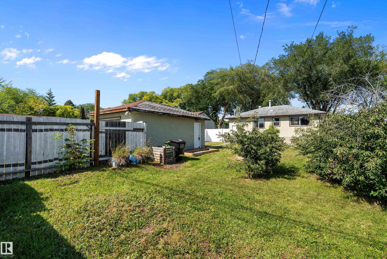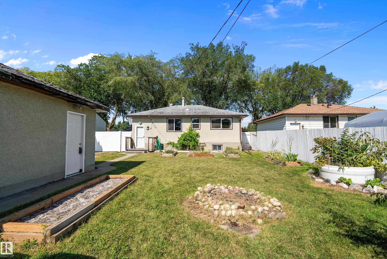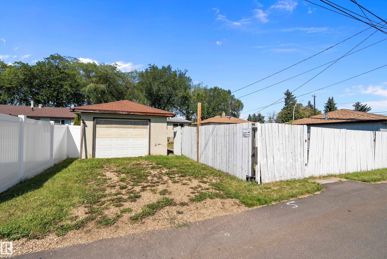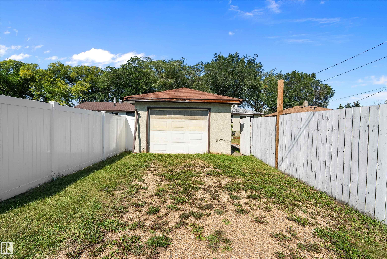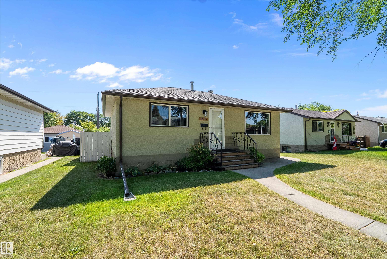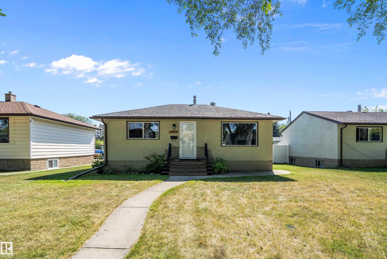Courtesy of Shane Gwilliam of Sable Realty
4405 116 Avenue, House for sale in Beverly Heights Edmonton , Alberta , T5W 0X2
MLS® # E4454935
Off Street Parking Vinyl Windows
Best value in the area. Attention investors/renovators/first time home buyers looking to get into the market at a bargain price. Home offers ORIGINAL HARDWOOD FLOORS, NEW VINYL WINDOWS, NEW STAINLESS STEEL STOVE/WASHER DRYER, and NEW EXTERIOR DOORS/SCREEN DOORS/GARAGE MAN DOOR, NEW LIGHTS, NEW BATHROOM VANITY. EPCOR installing a new water meter shortly. 2 BEDROOMS on the main floor with the capability of adding a 3rd bedroom in the partially developed basement quite easily. Property features MASSIVE SOUTH B...
Essential Information
-
MLS® #
E4454935
-
Property Type
Residential
-
Year Built
1956
-
Property Style
Bungalow
Community Information
-
Area
Edmonton
-
Postal Code
T5W 0X2
-
Neighbourhood/Community
Beverly Heights
Services & Amenities
-
Amenities
Off Street ParkingVinyl Windows
Interior
-
Floor Finish
Hardwood
-
Heating Type
Forced Air-1Natural Gas
-
Basement Development
Partly Finished
-
Goods Included
Dishwasher-Built-InDryerRefrigeratorStove-ElectricWasher
-
Basement
Full
Exterior
-
Lot/Exterior Features
Back LaneFencedFlat SiteGolf NearbyLow Maintenance LandscapePlayground NearbyPublic Swimming PoolPublic TransportationSchoolsShopping Nearby
-
Foundation
Concrete Perimeter
-
Roof
Asphalt Shingles
Additional Details
-
Property Class
Single Family
-
Road Access
Paved
-
Site Influences
Back LaneFencedFlat SiteGolf NearbyLow Maintenance LandscapePlayground NearbyPublic Swimming PoolPublic TransportationSchoolsShopping Nearby
-
Last Updated
7/4/2025 5:2
$1230/month
Est. Monthly Payment
Mortgage values are calculated by Redman Technologies Inc based on values provided in the REALTOR® Association of Edmonton listing data feed.

