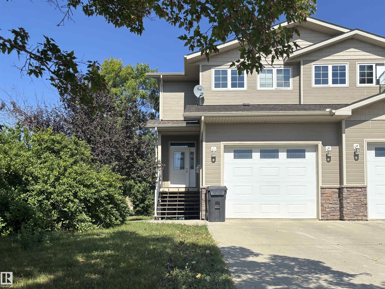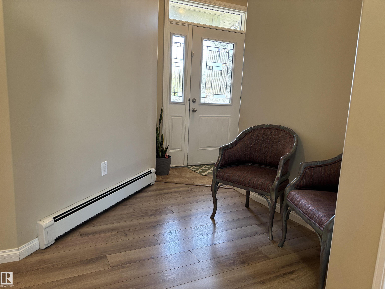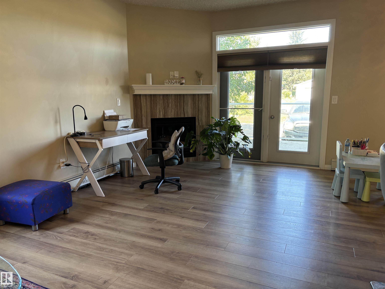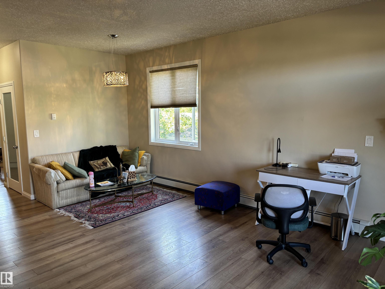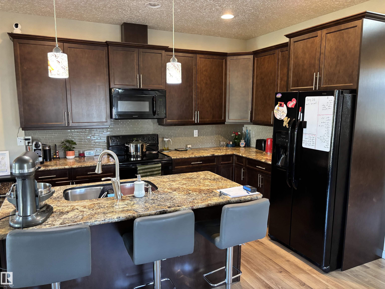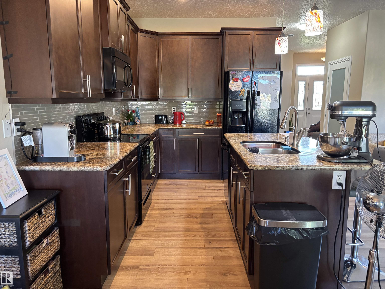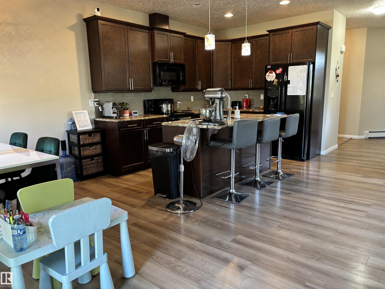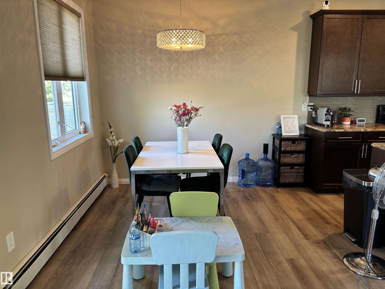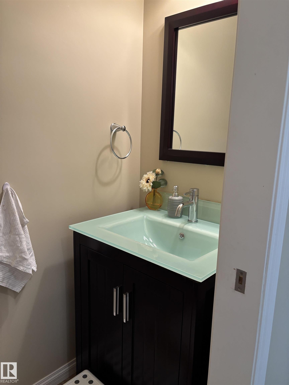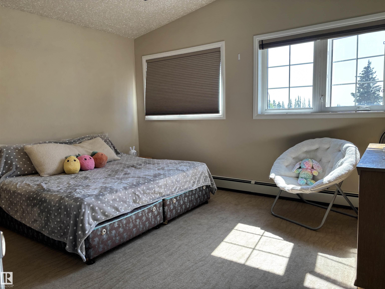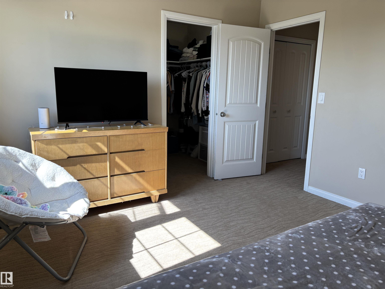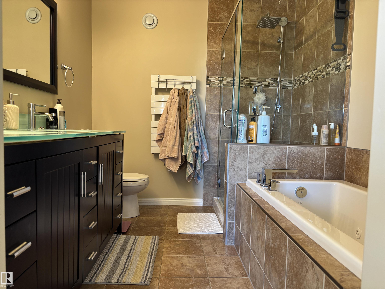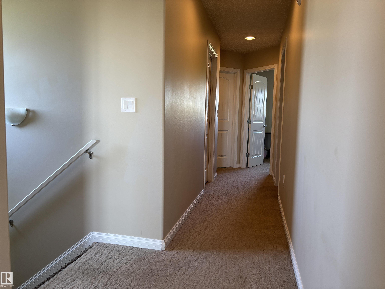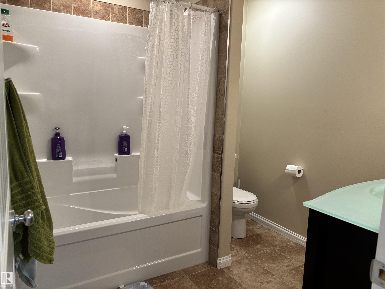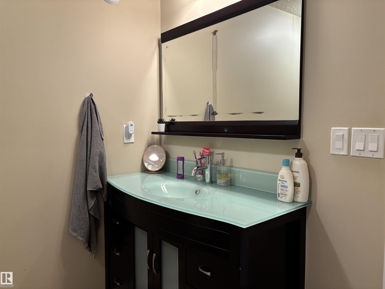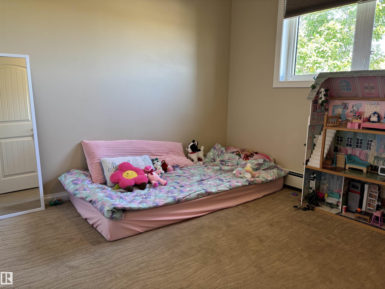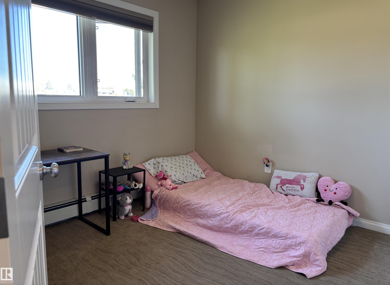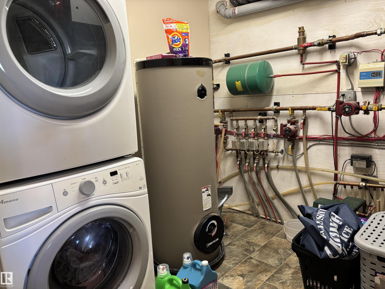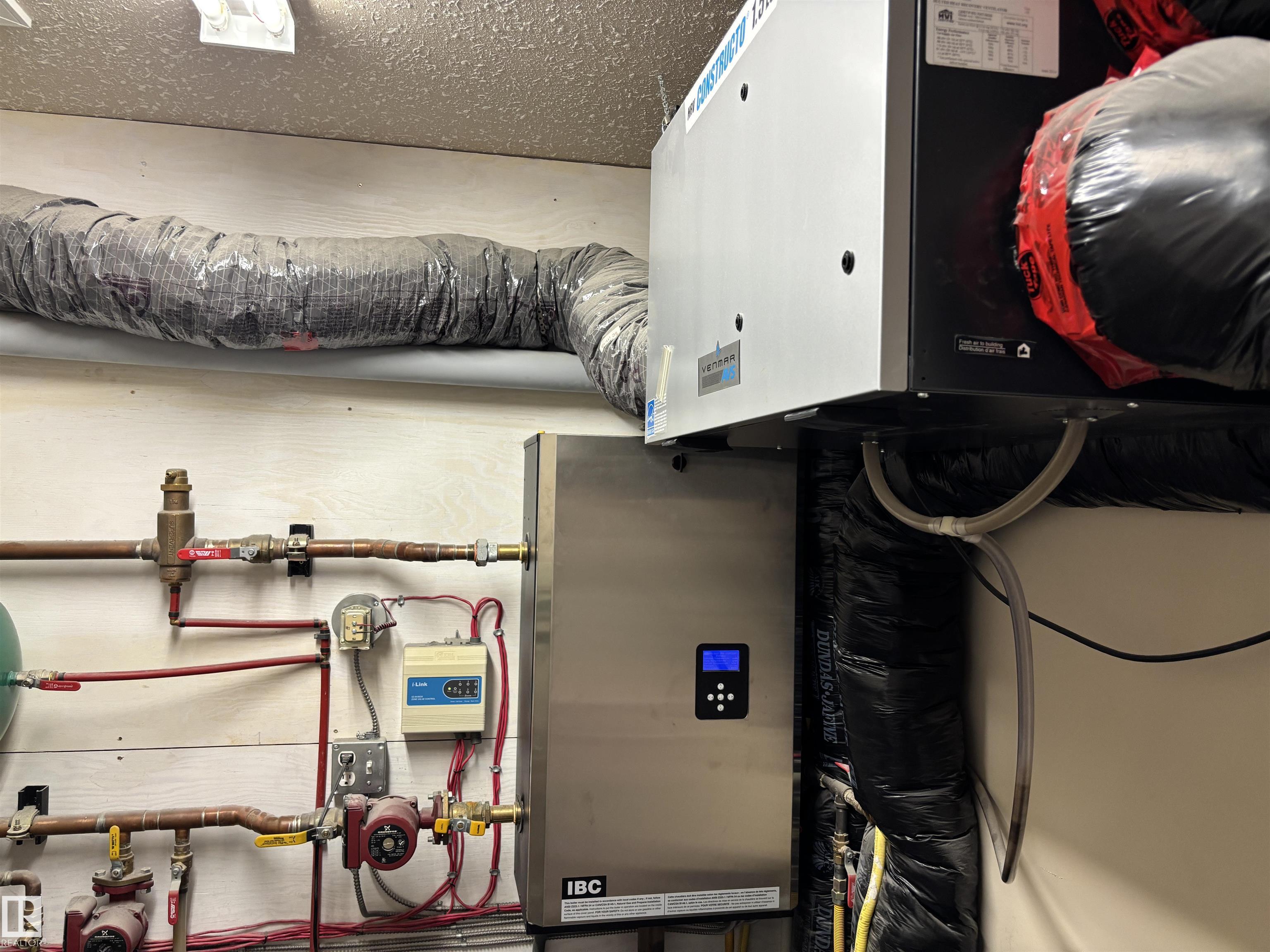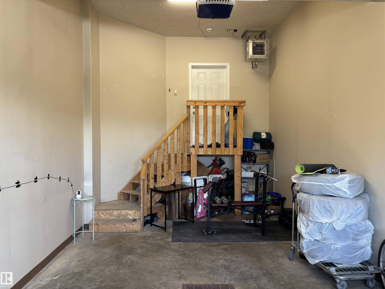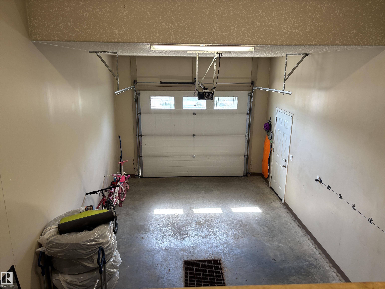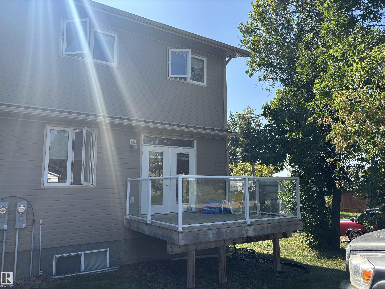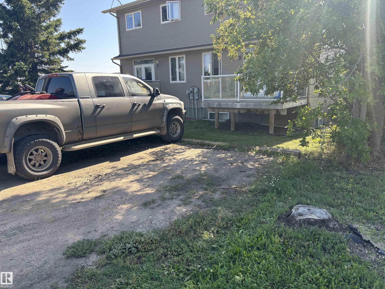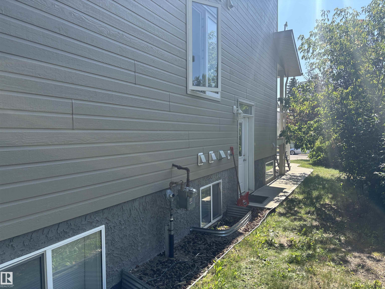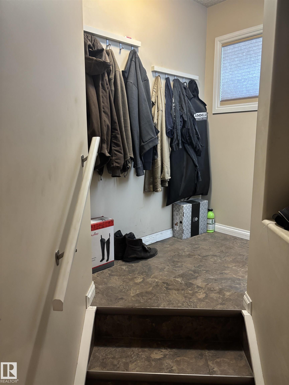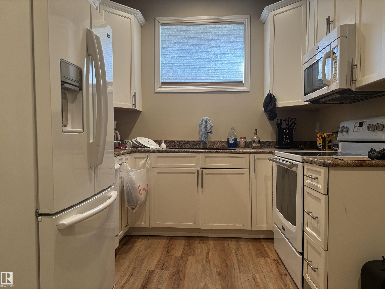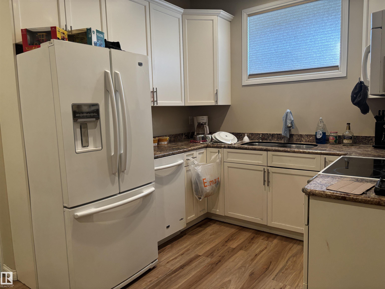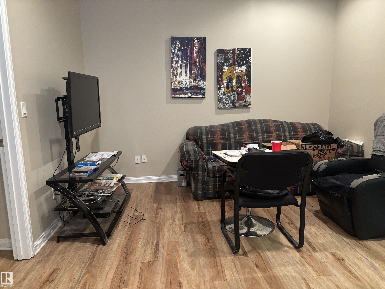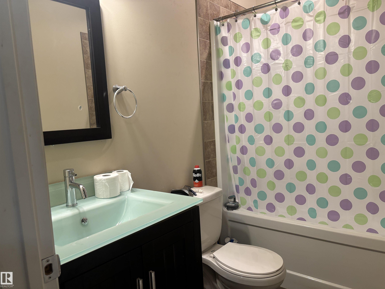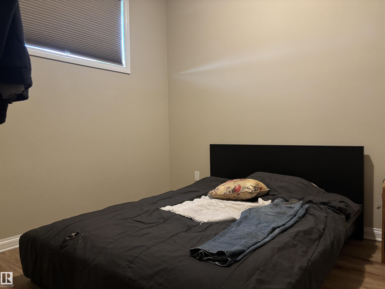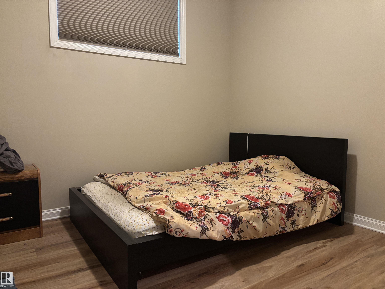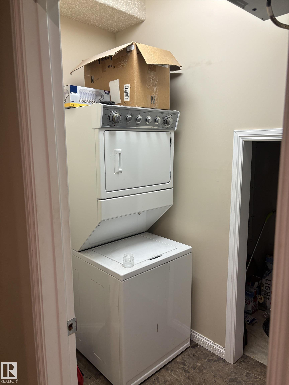Courtesy of Evan Reynar of Property Plus Realty Ltd.
4804 53 Avenue Elk Point , Alberta , T0A 1A0
MLS® # E4455361
Detectors Smoke Hot Water Natural Gas HRV System
This well-maintained half duplex in Elk Point offers an exceptional opportunity for rental income with two fully separated living quarters. The upper 2-storey unit features 3 bedrooms, including a spacious primary complete with walk-in closet and stunning 5-piece ensuite. The main floor features a well-designed layout with modern kitchen open to a dining area and living room w/ gas fireplace, offering comfort and style. A heated single attached garage adds year-round convenience. The fully separated basemen...
Essential Information
-
MLS® #
E4455361
-
Property Type
Residential
-
Year Built
2013
-
Property Style
2 Storey
Community Information
-
Area
St. Paul
-
Postal Code
T0A 1A0
-
Neighbourhood/Community
Elk Point
Services & Amenities
-
Amenities
Detectors SmokeHot Water Natural GasHRV System
Interior
-
Floor Finish
CarpetLaminate FlooringLinoleum
-
Heating Type
Hot WaterNatural Gas
-
Basement
Full
-
Goods Included
Dryer-TwoRefrigerators-TwoWashers-TwoDishwasher-TwoMicrowave Hood Fan-TwoGarage Heater
-
Fireplace Fuel
Gas
-
Basement Development
Fully Finished
Exterior
-
Lot/Exterior Features
Back LaneLandscapedSchools
-
Foundation
Insulated Concrete Form
-
Roof
Asphalt Shingles
Additional Details
-
Property Class
Single Family
-
Road Access
Paved
-
Site Influences
Back LaneLandscapedSchools
-
Last Updated
7/5/2025 23:11
$1412/month
Est. Monthly Payment
Mortgage values are calculated by Redman Technologies Inc based on values provided in the REALTOR® Association of Edmonton listing data feed.

