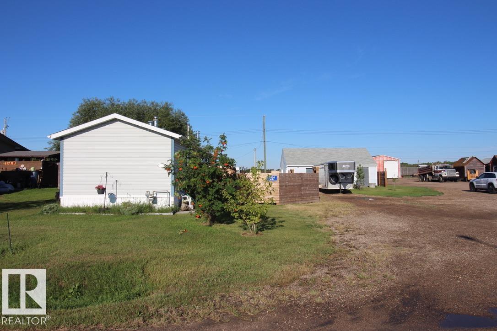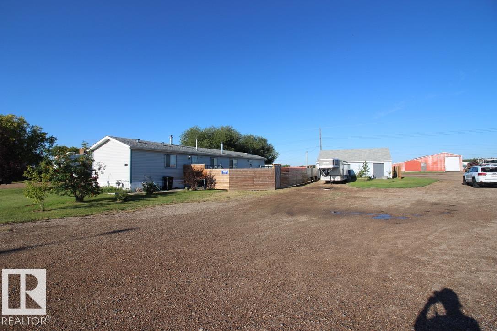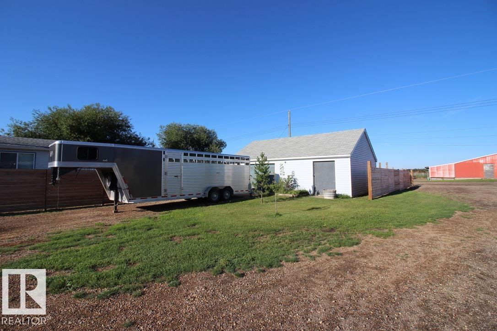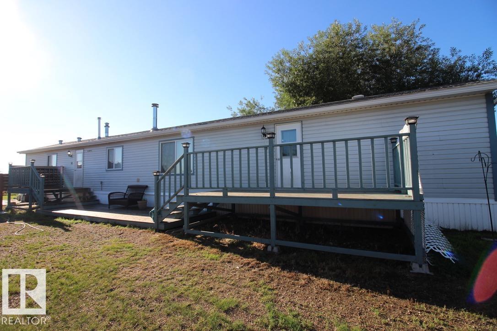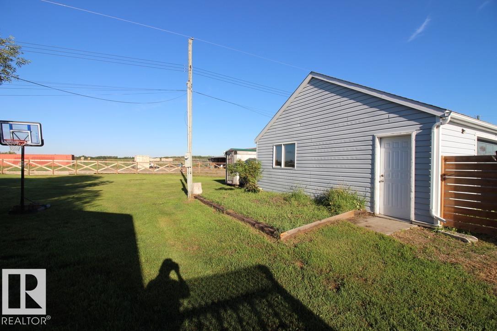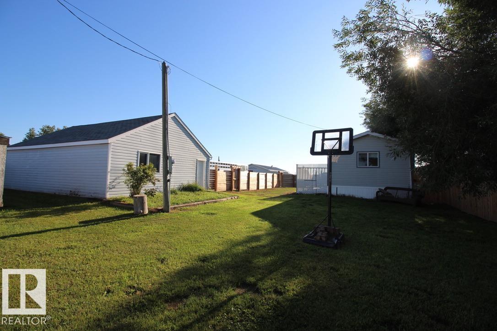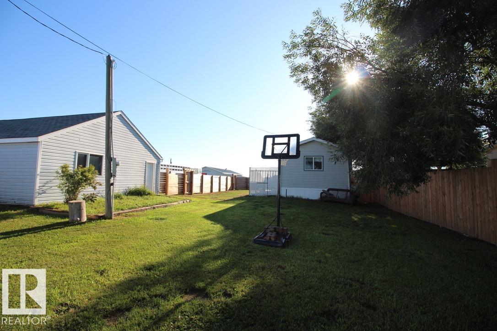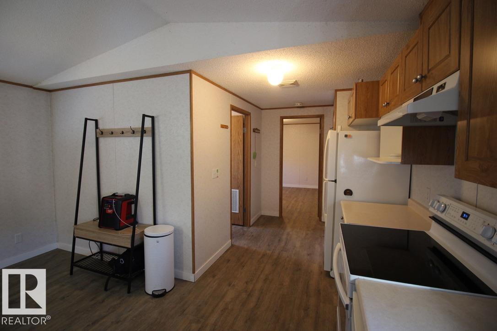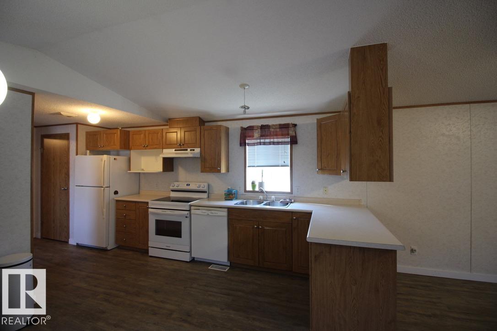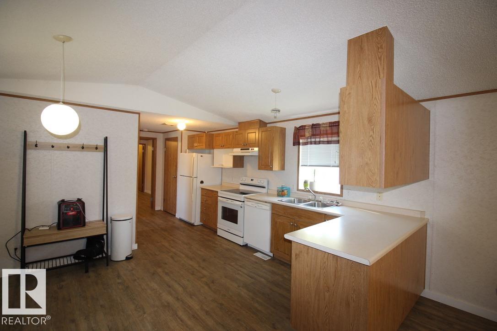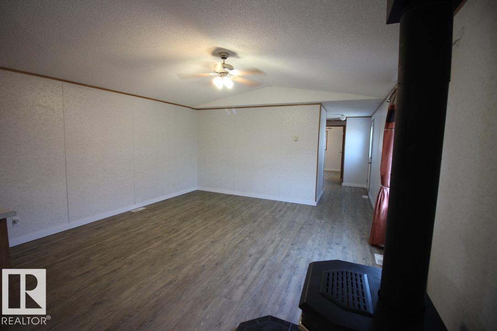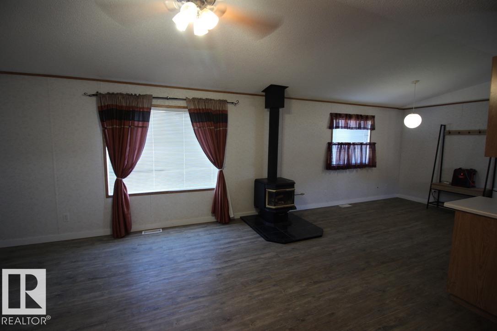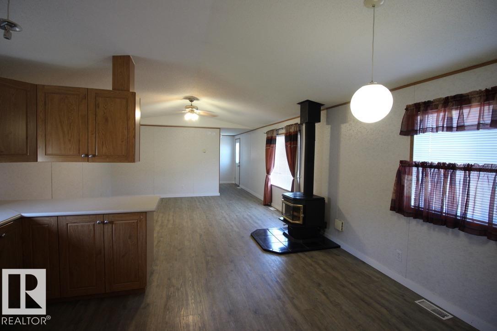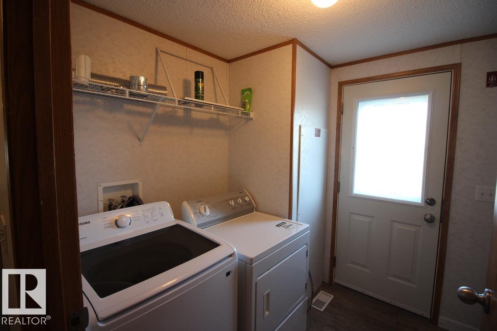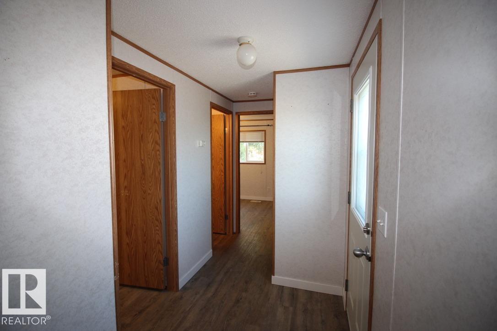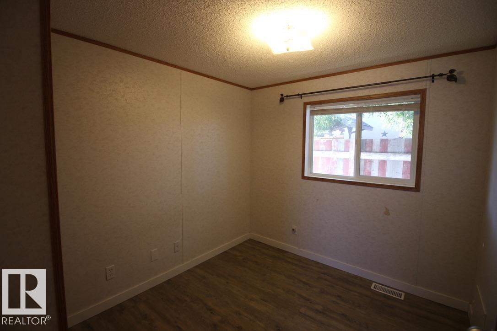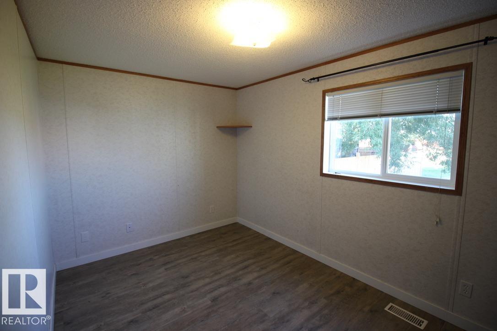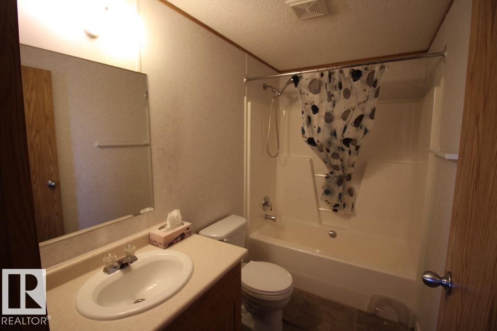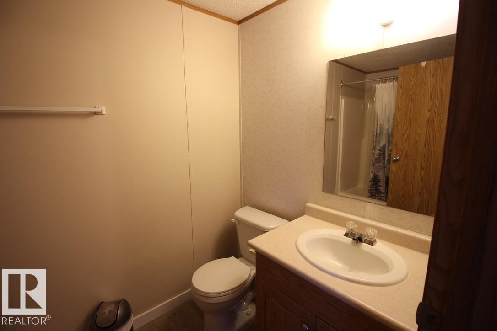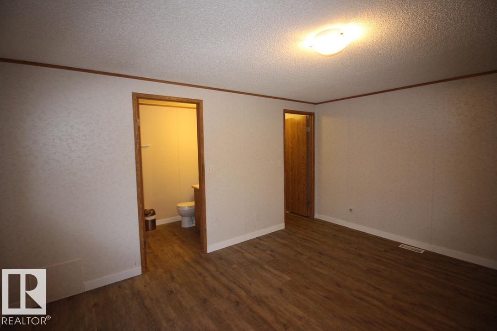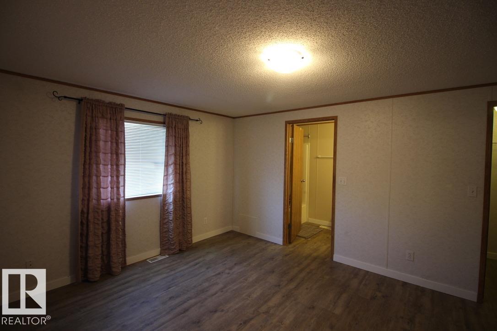Courtesy of Brenda Haney of Panache Realty Ltd.
5034 50 street, House for sale in Fort Kent Fort Kent , Alberta , T0A 0B0
MLS® # E4453673
Closet Organizers Deck Front Porch Vinyl Windows
A taste of country living in the quiet hamlet of Fort Kent! Seize this opportunity for a beautifully maintained mobile home on a nicely landscaped site. The yard is fully fenced, mature trees and lots or room for the kids to grow! The 24x28 detached garage provides ample parking and lots of storage. The home features 3 bedrooms, a 4 piece ensuite off the master bedroom, an open design in the kitched and main floor laundry.
Essential Information
-
MLS® #
E4453673
-
Property Type
Residential
-
Year Built
2002
-
Property Style
Bungalow
Community Information
-
Area
Bonnyville
-
Postal Code
T0A 0B0
-
Neighbourhood/Community
Fort Kent
Services & Amenities
-
Amenities
Closet OrganizersDeckFront PorchVinyl Windows
Interior
-
Floor Finish
Vinyl Plank
-
Heating Type
Forced Air-1Natural Gas
-
Basement Development
No Basement
-
Goods Included
Dishwasher-Built-InDryerRefrigeratorStorage ShedStove-ElectricWasher
-
Basement
None
Exterior
-
Lot/Exterior Features
FencedFlat SiteLandscapedPlayground Nearby
-
Foundation
Piling
-
Roof
Asphalt Shingles
Additional Details
-
Property Class
Single Family
-
Road Access
Gravel Driveway to House
-
Site Influences
FencedFlat SiteLandscapedPlayground Nearby
-
Last Updated
7/2/2025 21:8
$1047/month
Est. Monthly Payment
Mortgage values are calculated by Redman Technologies Inc based on values provided in the REALTOR® Association of Edmonton listing data feed.

