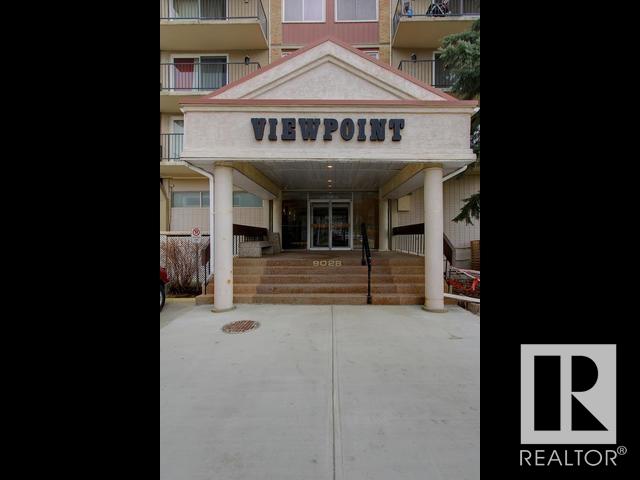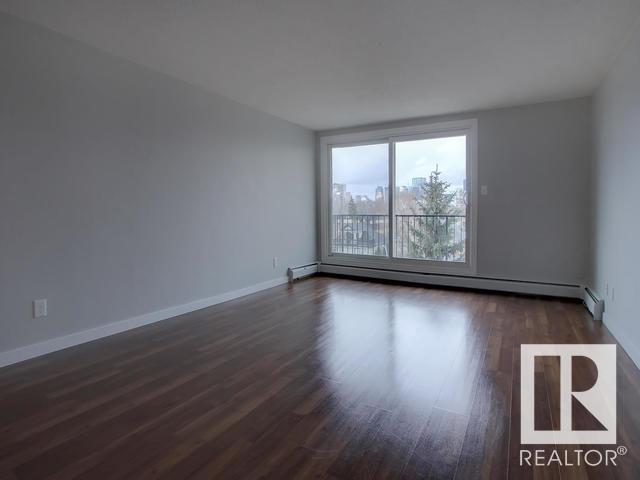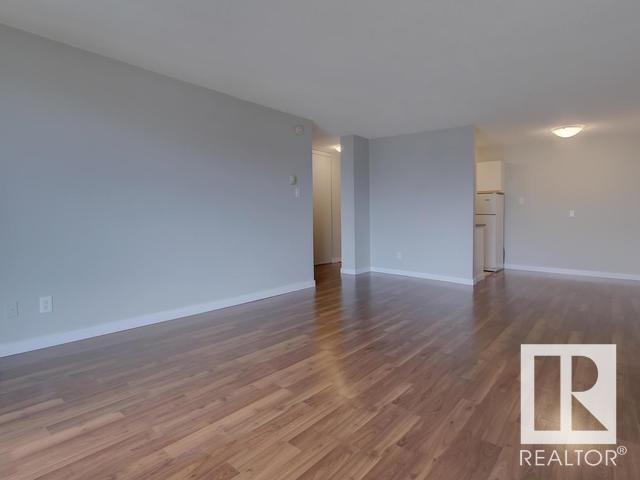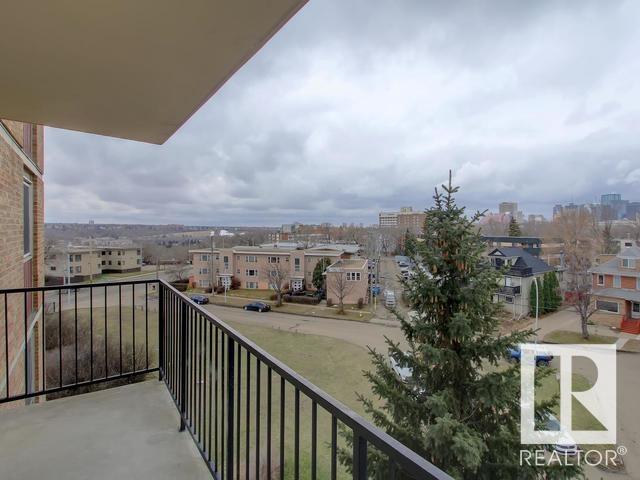Courtesy of Frank Vanderbleek of Royal LePage Noralta Real Estate
504 9028 JASPER Avenue, Condo for sale in Boyle Street Edmonton , Alberta , T5H 3Y6
MLS® # E4433276
Off Street Parking No Animal Home No Smoking Home Secured Parking Security Door Storage-In-Suite
I'm pleased to present a charming one-bedroom, one-bathroom apartment condominium situated in a well-constructed concrete and steel building. This cozy home boasts city views and a glimpse of the river valley. The building is known for its quiet concrete construction. Inside, you'll find a spacious open-concept living and dining room that leads directly to a west-facing balcony, perfect for enjoying the afternoon sun. The bedroom is well-appointed with ample closet space and also offers a pleasant west-faci...
Essential Information
-
MLS® #
E4433276
-
Property Type
Residential
-
Year Built
1971
-
Property Style
Single Level Apartment
Community Information
-
Area
Edmonton
-
Condo Name
Viewpoint
-
Neighbourhood/Community
Boyle Street
-
Postal Code
T5H 3Y6
Services & Amenities
-
Amenities
Off Street ParkingNo Animal HomeNo Smoking HomeSecured ParkingSecurity DoorStorage-In-Suite
Interior
-
Floor Finish
Ceramic TileLaminate Flooring
-
Heating Type
BaseboardNatural Gas
-
Basement
None
-
Goods Included
Dishwasher-Built-InRefrigeratorStove-Electric
-
Storeys
11
-
Basement Development
No Basement
Exterior
-
Lot/Exterior Features
Golf NearbyRavine ViewShopping NearbyView CityView Downtown
-
Foundation
Concrete Perimeter
-
Roof
Unknown
Additional Details
-
Property Class
Condo
-
Road Access
Paved
-
Site Influences
Golf NearbyRavine ViewShopping NearbyView CityView Downtown
-
Last Updated
3/3/2025 15:1
$387/month
Est. Monthly Payment
Mortgage values are calculated by Redman Technologies Inc based on values provided in the REALTOR® Association of Edmonton listing data feed.






























