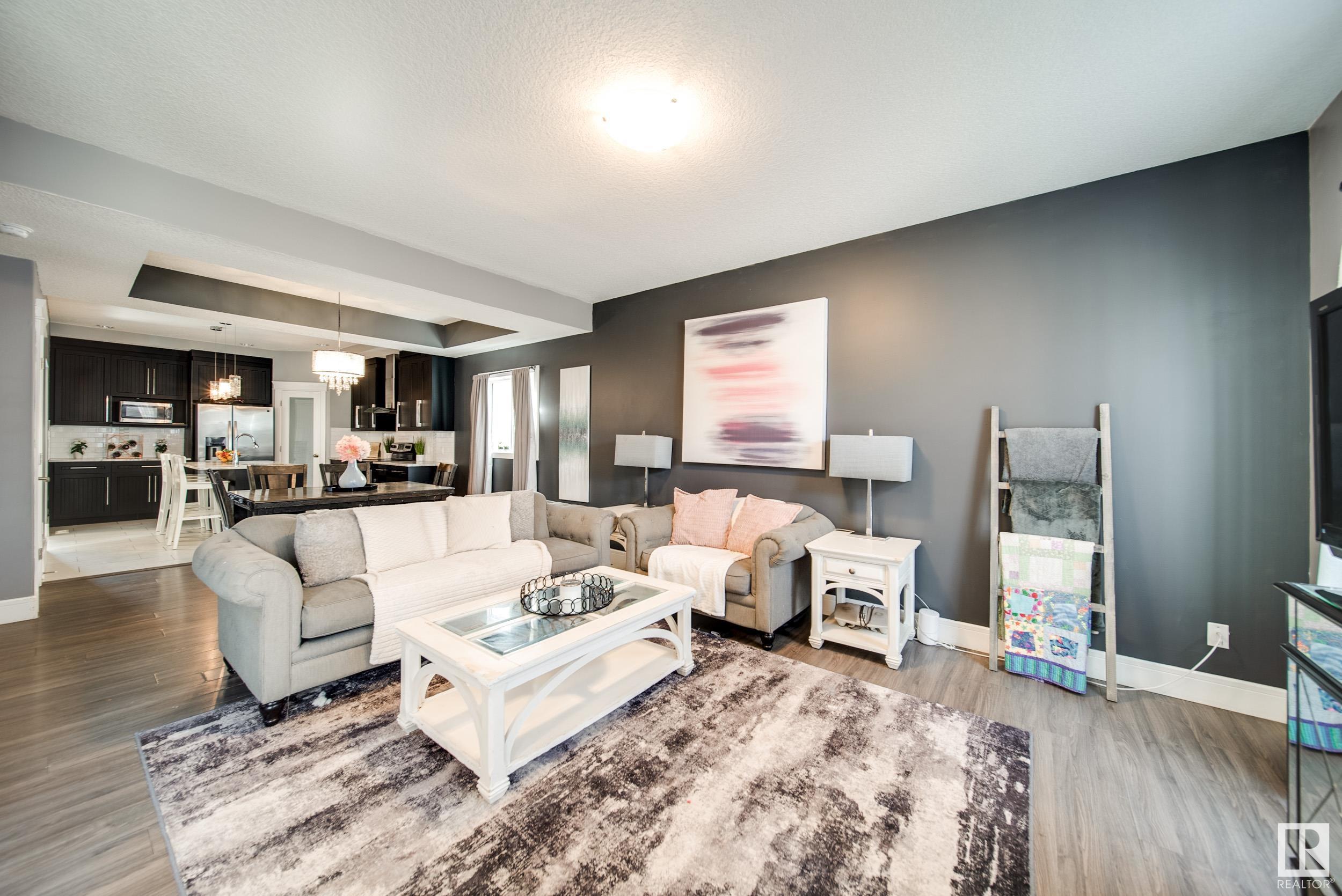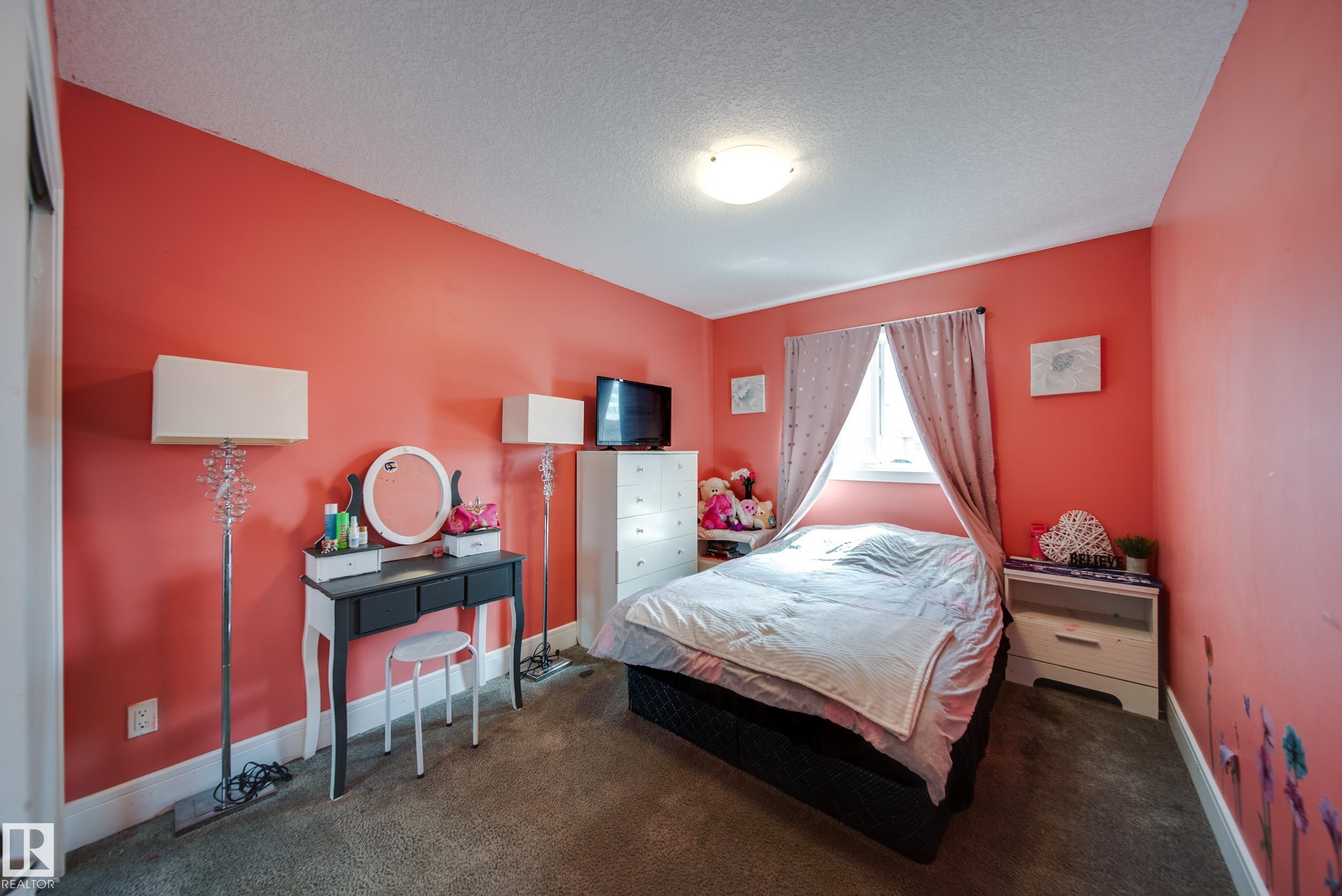Courtesy of Chris Karampelas of MaxWell Polaris
57 DURRAND Bend, House for sale in South Pointe Fort Saskatchewan , Alberta , T8L 0N1
MLS® # E4437480
On Street Parking Ceiling 9 ft. Closet Organizers Deck Dog Run-Fenced In Fire Pit
Charming and move-in ready, this family home in Southpointe offers the perfect blend of comfort, style, and room to grow. Located near parks, trails, and schools, it features 3 bedrooms, 2.5 baths, and a PARTIALLY FINISHED basement w/SEPARATE entrance, framed for 2 bedrms, a bath, and rec space w/fireplace. The main floor impresses with 9 FT ceilings, an elegant dining area featuring a tray ceiling, extended cabinetry, and an L-shaped kitchen w/ island seating, corner pantry, and upgraded MARBLE counters. U...
Essential Information
-
MLS® #
E4437480
-
Property Type
Residential
-
Year Built
2016
-
Property Style
2 Storey
Community Information
-
Area
Fort Saskatchewan
-
Postal Code
T8L 0N1
-
Neighbourhood/Community
South Pointe
Services & Amenities
-
Amenities
On Street ParkingCeiling 9 ft.Closet OrganizersDeckDog Run-Fenced InFire Pit
Interior
-
Floor Finish
CarpetCeramic TileVinyl Plank
-
Heating Type
Forced Air-1Natural Gas
-
Basement Development
Partly Finished
-
Goods Included
Dishwasher-Built-InDryerHood FanOven-MicrowaveRefrigeratorStove-ElectricWasherWindow CoveringsTV Wall Mount
-
Basement
Full
Exterior
-
Lot/Exterior Features
FencedLandscapedPaved LanePicnic AreaPlayground NearbyPublic TransportationSchoolsShopping NearbySee Remarks
-
Foundation
Concrete Perimeter
-
Roof
Asphalt Shingles
Additional Details
-
Property Class
Single Family
-
Road Access
Paved
-
Site Influences
FencedLandscapedPaved LanePicnic AreaPlayground NearbyPublic TransportationSchoolsShopping NearbySee Remarks
-
Last Updated
5/6/2025 2:33
$2095/month
Est. Monthly Payment
Mortgage values are calculated by Redman Technologies Inc based on values provided in the REALTOR® Association of Edmonton listing data feed.








































