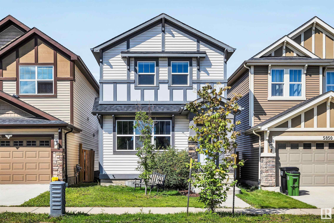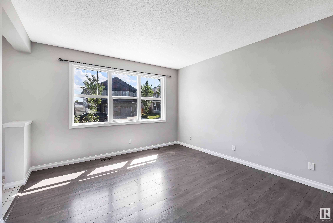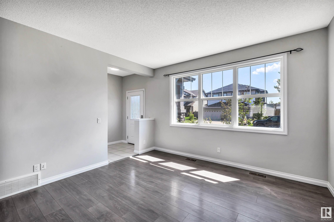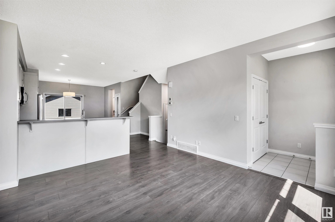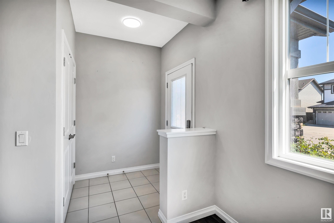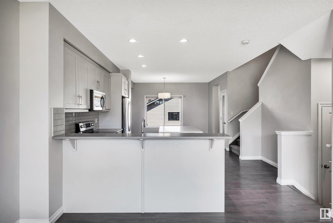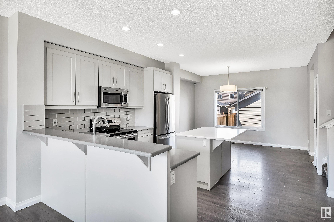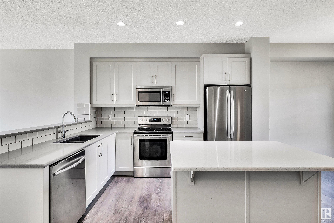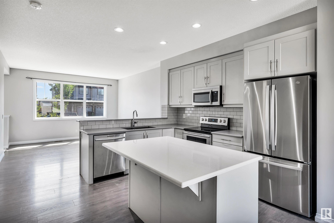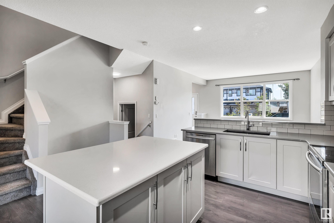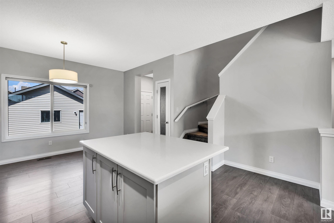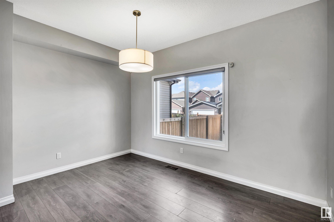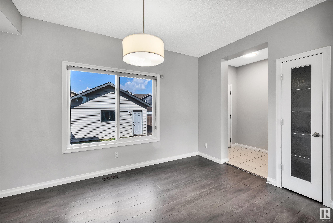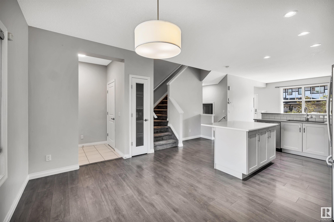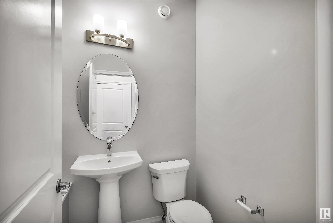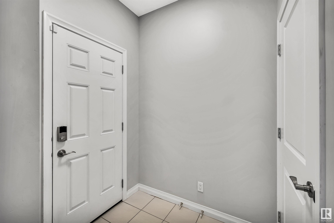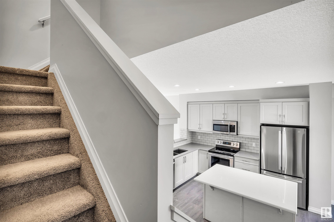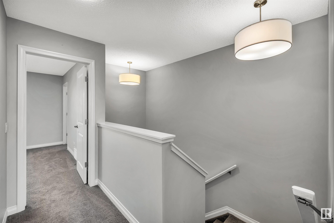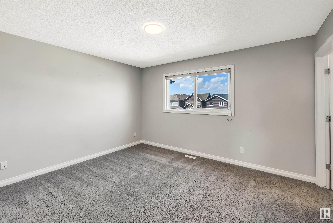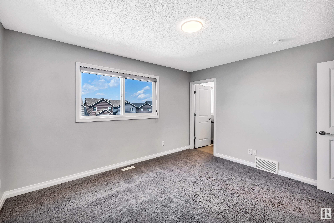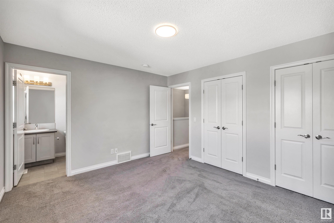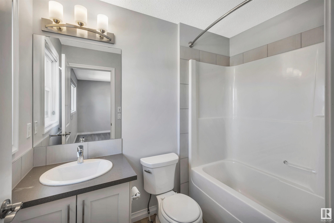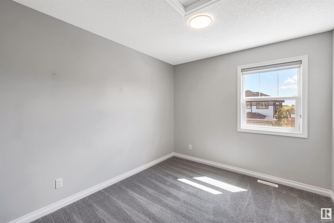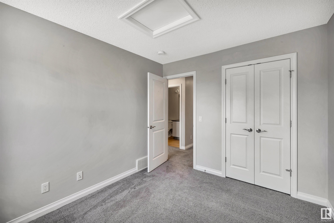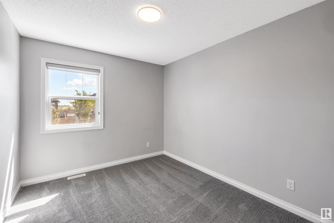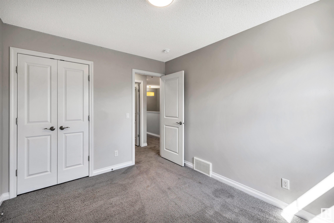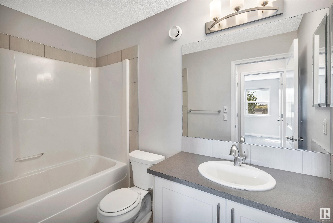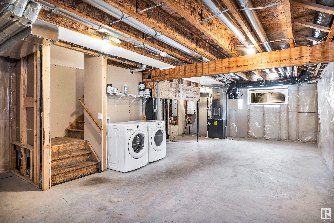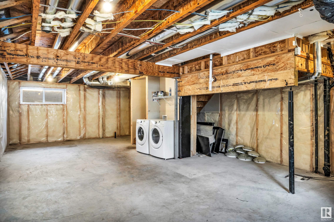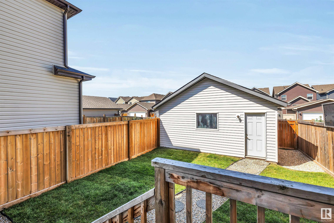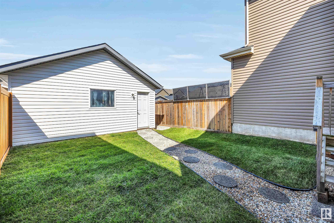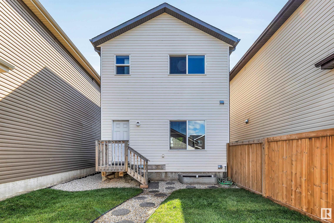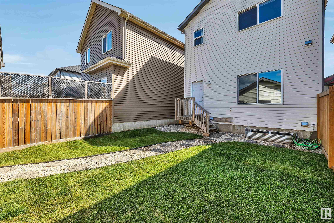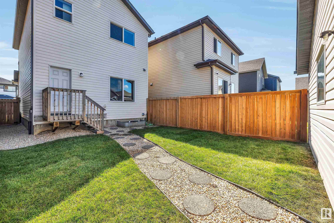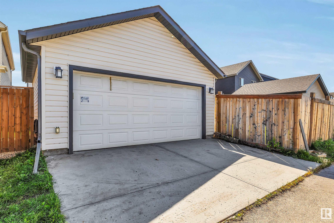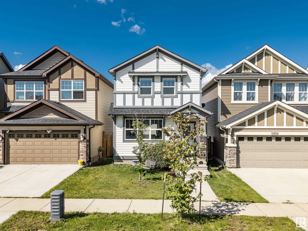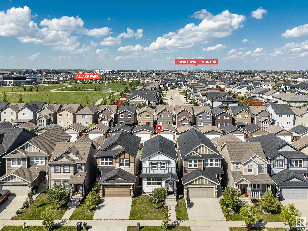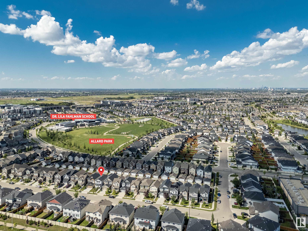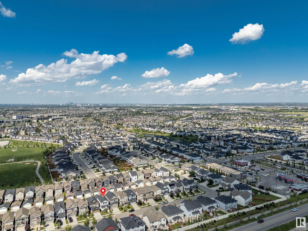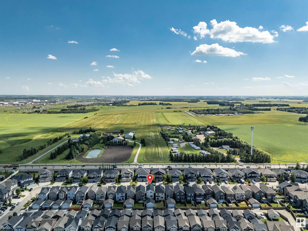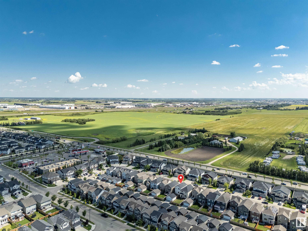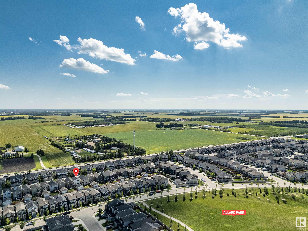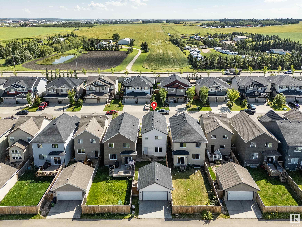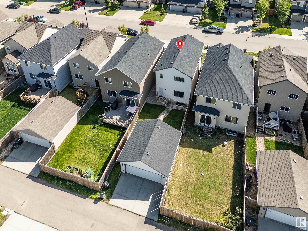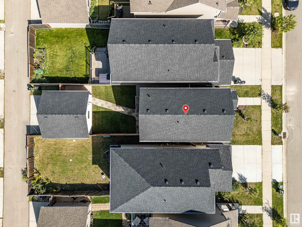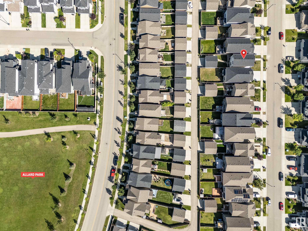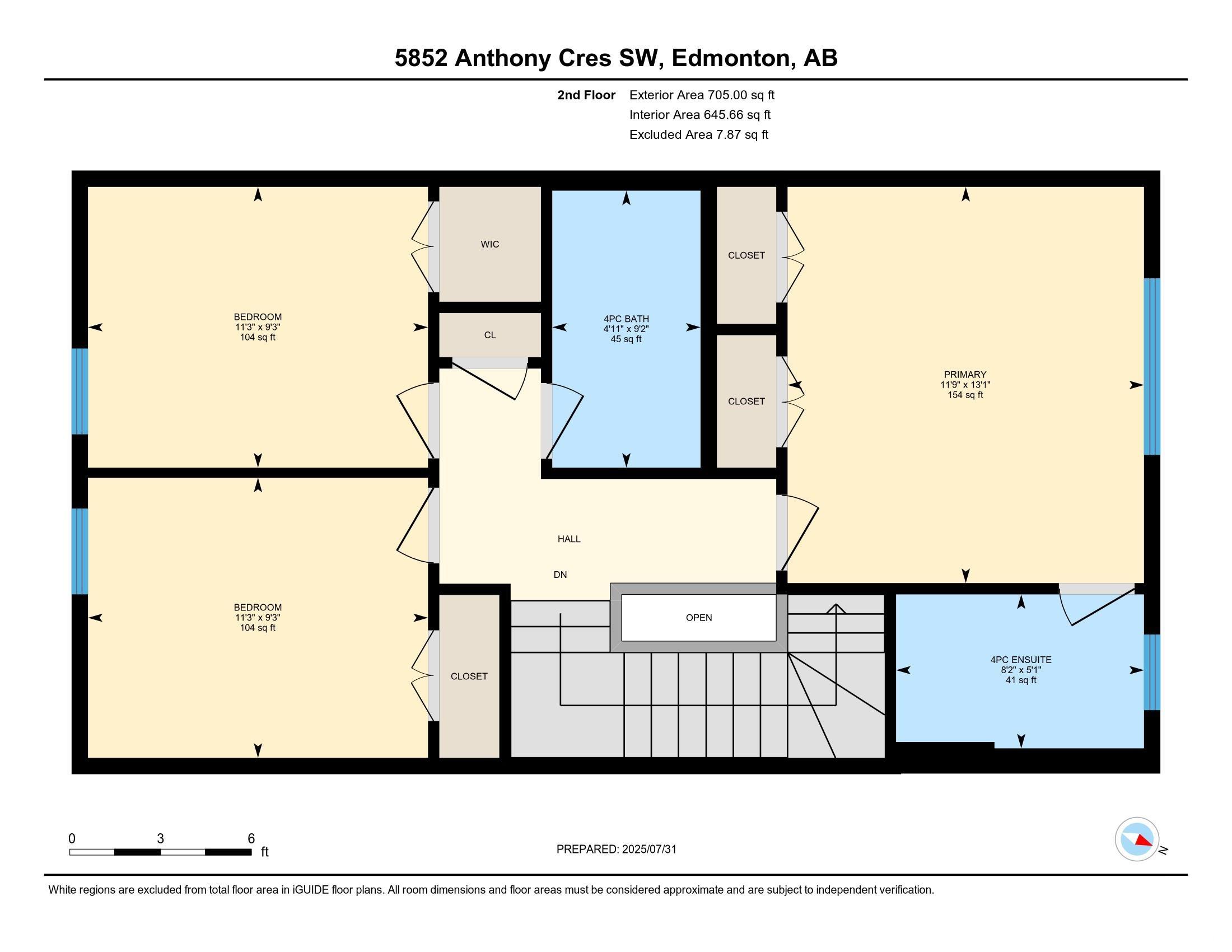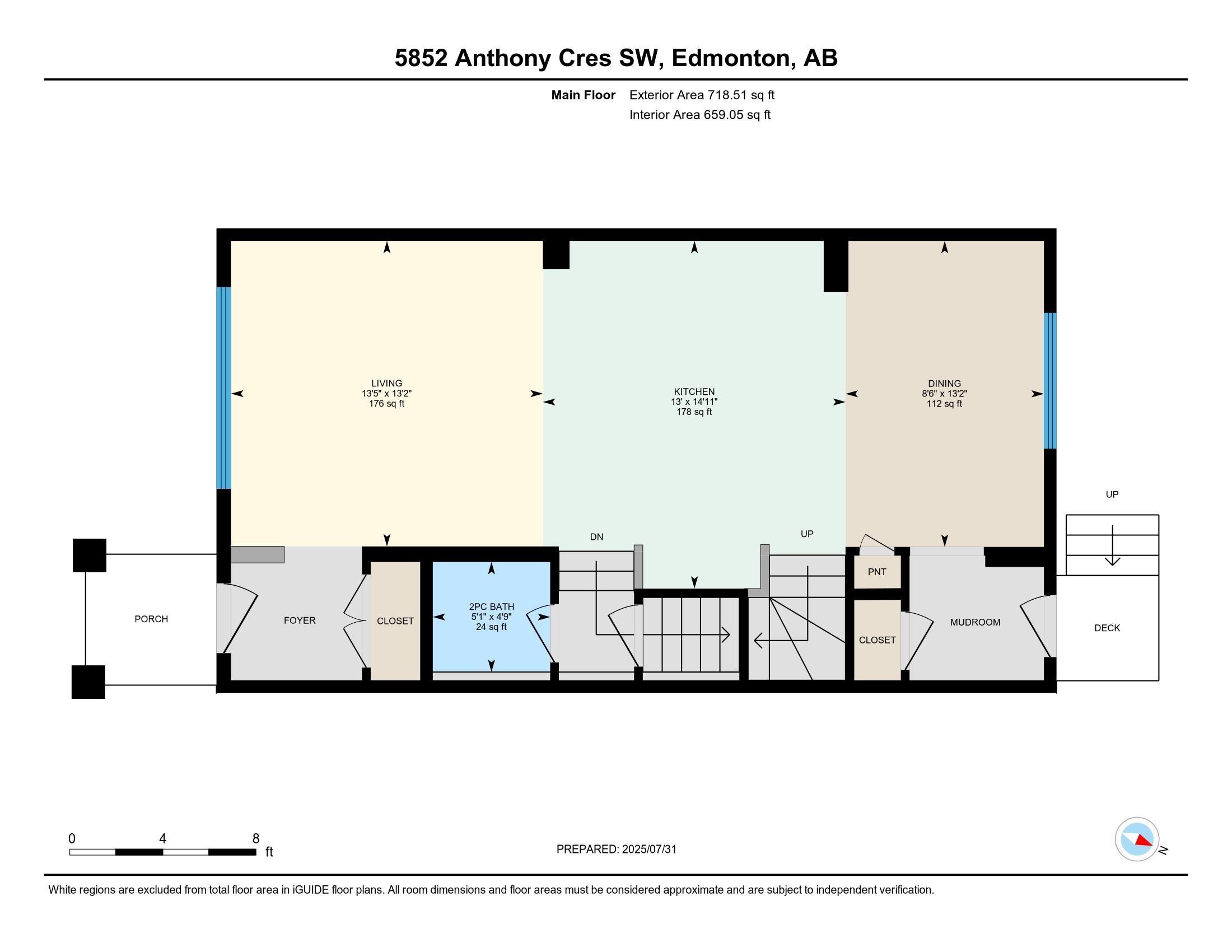Courtesy of Nan Hu of Century 21 All Stars Realty Ltd
5852 ANTHONY Crescent SW, House for sale in Allard Edmonton , Alberta , T6W 3H5
MLS® # E4450691
Ceiling 9 ft. No Smoking Home HRV System
Beautiful 3 bed, 2.5 bath home located right across from schools and park! The second floor offers 3 generously sized bedrooms, perfect for families. Main floor features 9' ceilings, luxury vinyl plank flooring, 2" granite counters, and a stylish kitchen with stainless steel appliances. Enjoy the freshly landscaped, fully fenced backyard and an oversized double garage. Built Green Certified with triple-pane windows for year-round comfort and energy efficiency. Easy access to Calgary Trail, South Edmonton Co...
Essential Information
-
MLS® #
E4450691
-
Property Type
Residential
-
Year Built
2016
-
Property Style
2 Storey
Community Information
-
Area
Edmonton
-
Postal Code
T6W 3H5
-
Neighbourhood/Community
Allard
Services & Amenities
-
Amenities
Ceiling 9 ft.No Smoking HomeHRV System
Interior
-
Floor Finish
CarpetCeramic TileVinyl Plank
-
Heating Type
Forced Air-1Natural Gas
-
Basement Development
Unfinished
-
Goods Included
Dishwasher-Built-InDryerGarage OpenerMicrowave Hood FanRefrigeratorStove-ElectricWasher - Energy Star
-
Basement
Full
Exterior
-
Lot/Exterior Features
Airport NearbyBack LaneFencedGolf NearbyLandscapedPlayground NearbyPublic TransportationSchoolsShopping Nearby
-
Foundation
Concrete Perimeter
-
Roof
Asphalt Shingles
Additional Details
-
Property Class
Single Family
-
Road Access
Paved
-
Site Influences
Airport NearbyBack LaneFencedGolf NearbyLandscapedPlayground NearbyPublic TransportationSchoolsShopping Nearby
-
Last Updated
7/5/2025 8:33
$2136/month
Est. Monthly Payment
Mortgage values are calculated by Redman Technologies Inc based on values provided in the REALTOR® Association of Edmonton listing data feed.


