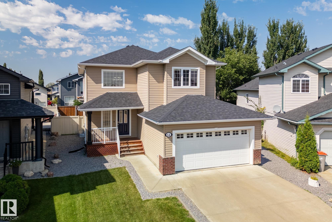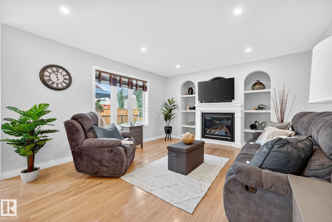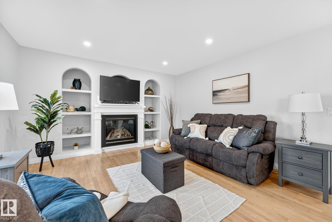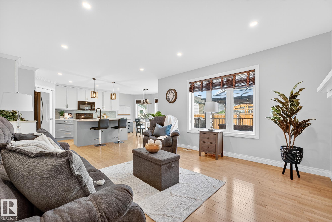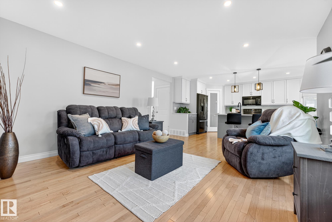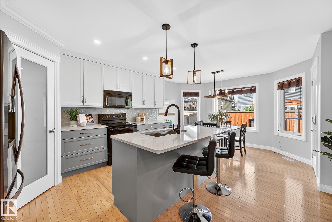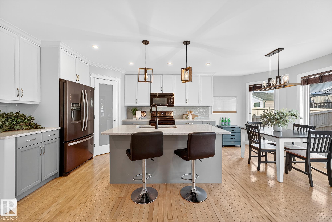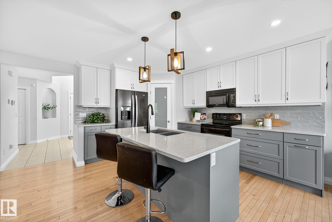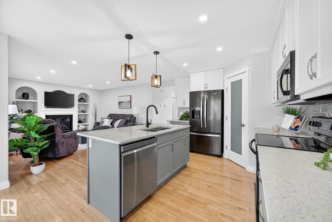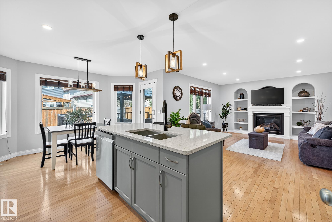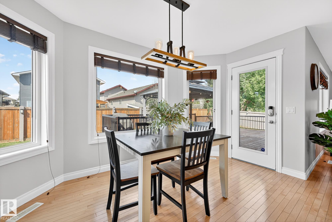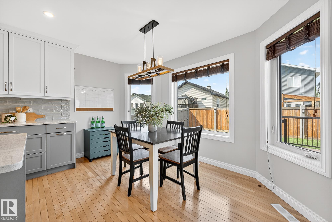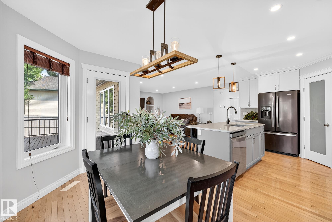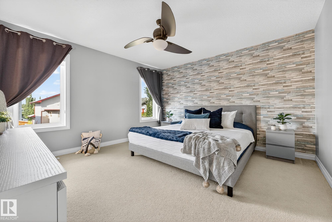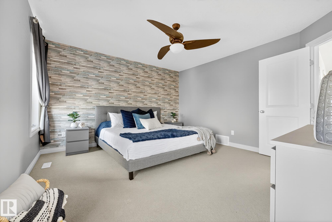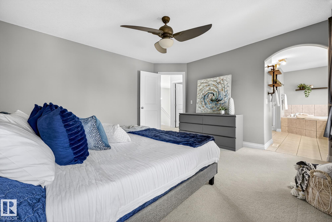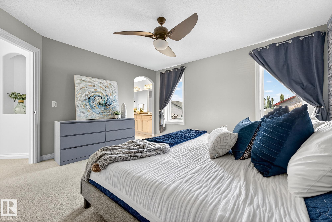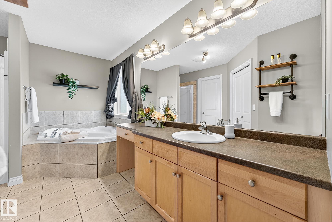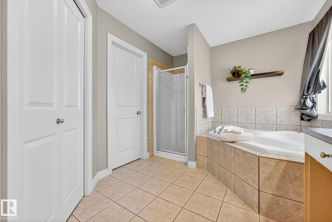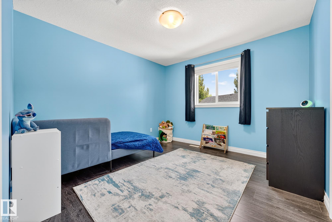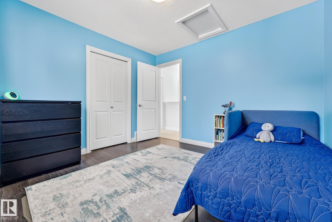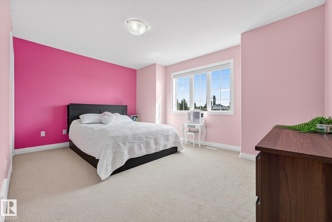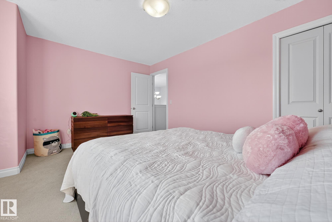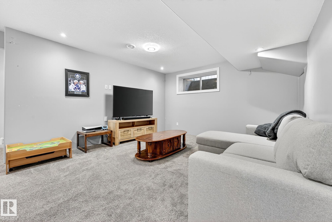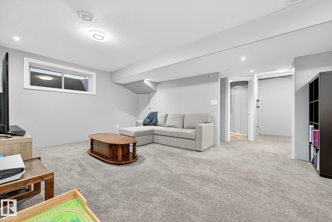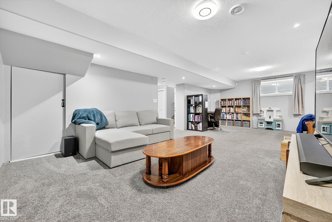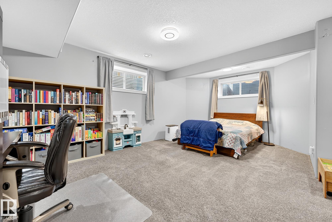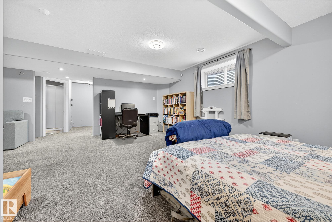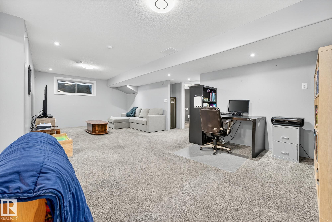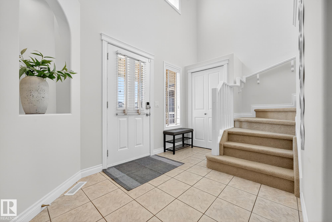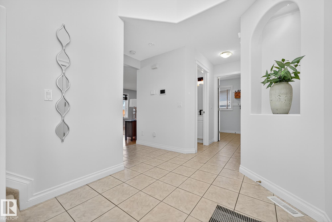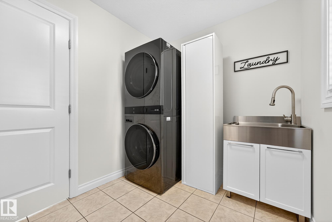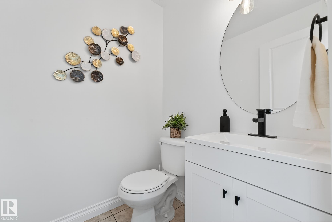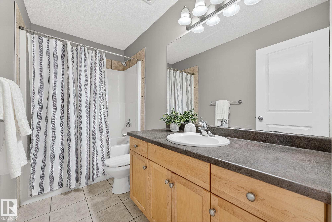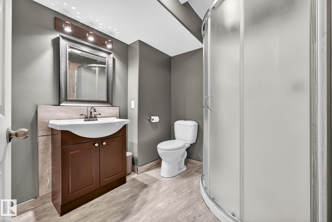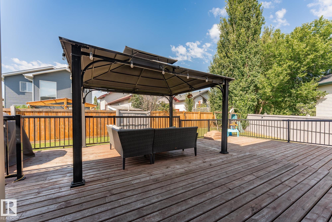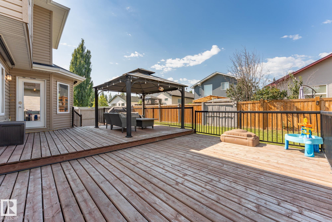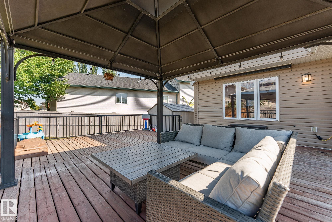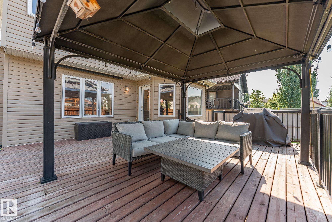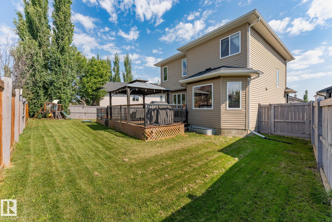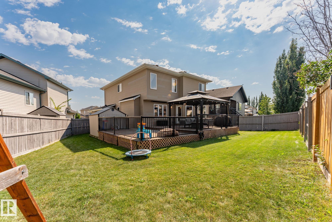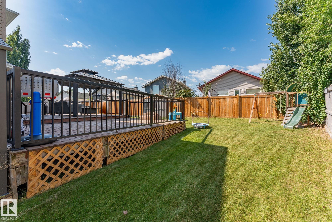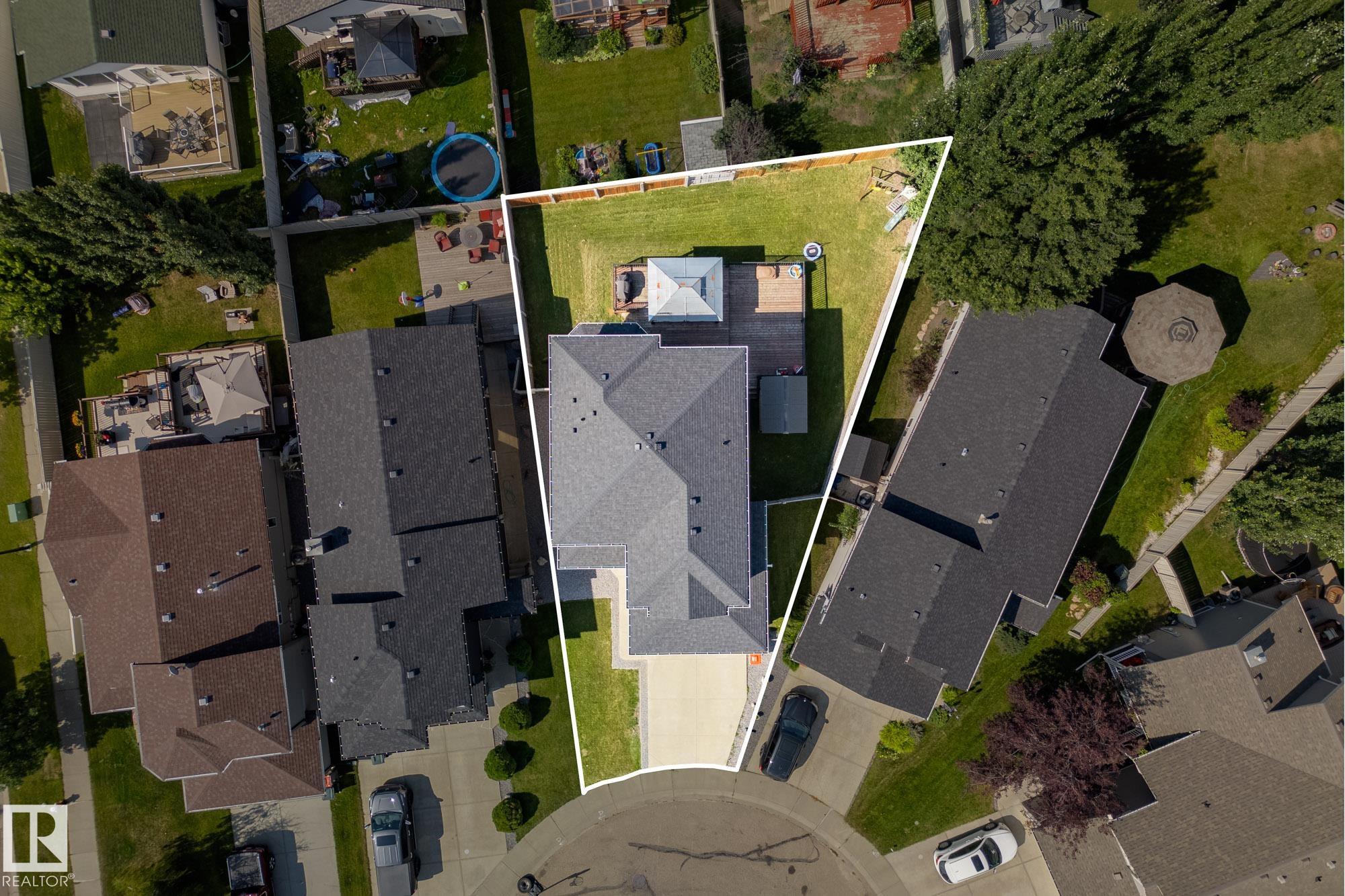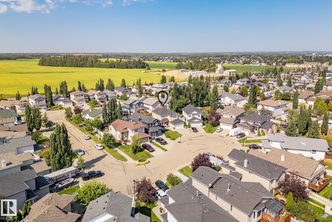Courtesy of Peter Muller of RE/MAX Elite
64 WILLOWBY Close, House for sale in Willow Park Stony Plain , Alberta , T7Z 2X5
MLS® # E4455242
Air Conditioner Deck No Smoking Home
Welcome to a home that feels as good as it looks—bright, welcoming, and filled with spaces made for both connection and retreat. The main floor flows effortlessly, with sunlight dancing across hardwood floors and a living room that invites you to gather around the fireplace framed by custom built-ins. The kitchen is a true heart of the home, blending crisp cabinetry, quartz counters, and an island designed for conversation as much as cooking. Upstairs, the primary suite is a peaceful escape with its feature...
Essential Information
-
MLS® #
E4455242
-
Property Type
Residential
-
Year Built
2008
-
Property Style
2 Storey
Community Information
-
Area
Parkland
-
Postal Code
T7Z 2X5
-
Neighbourhood/Community
Willow Park_STPL
Services & Amenities
-
Amenities
Air ConditionerDeckNo Smoking Home
Interior
-
Floor Finish
CarpetCeramic TileHardwood
-
Heating Type
Forced Air-1Natural Gas
-
Basement
Full
-
Goods Included
Alarm/Security SystemDishwasher-Built-InDryerGarage ControlGarage OpenerMicrowave Hood FanRefrigeratorStorage ShedStove-ElectricWasherWindow CoveringsSee RemarksTV Wall MountGarage Heater
-
Fireplace Fuel
Gas
-
Basement Development
Fully Finished
Exterior
-
Lot/Exterior Features
Flat SiteGolf NearbyLandscapedPlayground NearbySchools
-
Foundation
Concrete Perimeter
-
Roof
Asphalt Shingles
Additional Details
-
Property Class
Single Family
-
Road Access
Paved Driveway to House
-
Site Influences
Flat SiteGolf NearbyLandscapedPlayground NearbySchools
-
Last Updated
7/5/2025 17:1
$2277/month
Est. Monthly Payment
Mortgage values are calculated by Redman Technologies Inc based on values provided in the REALTOR® Association of Edmonton listing data feed.

