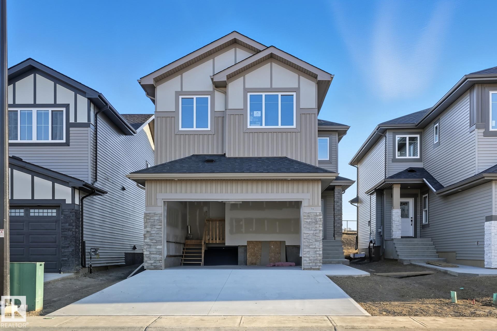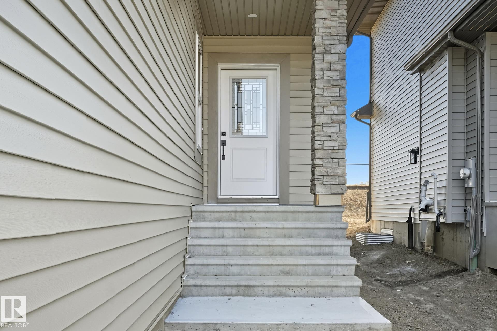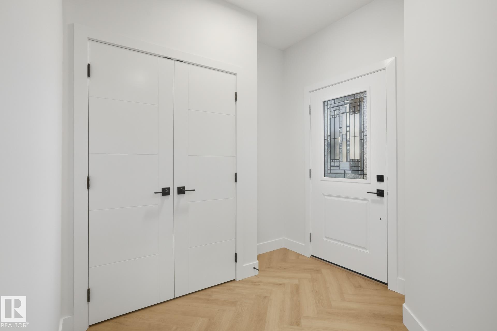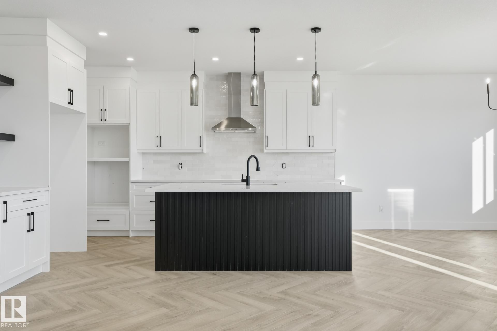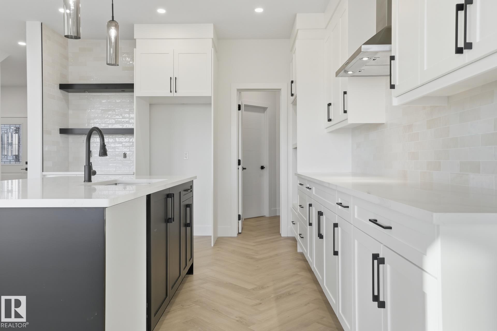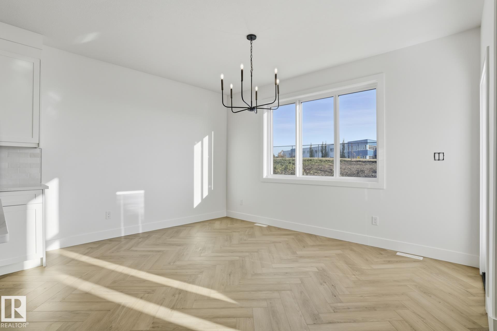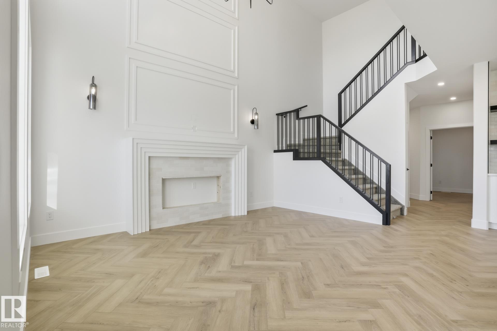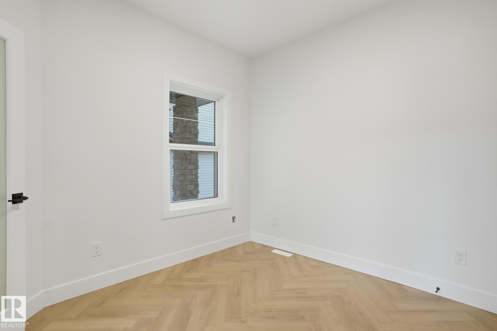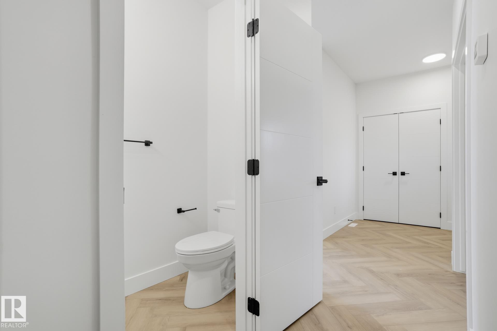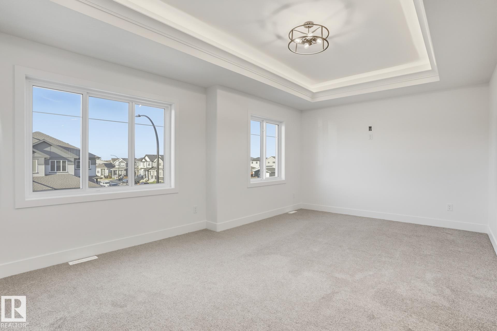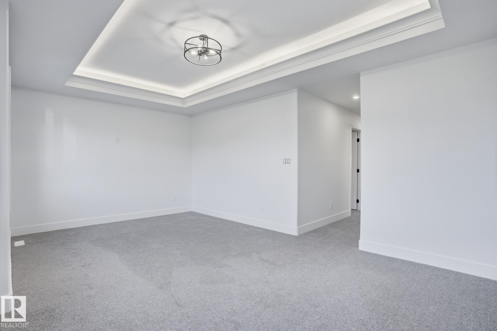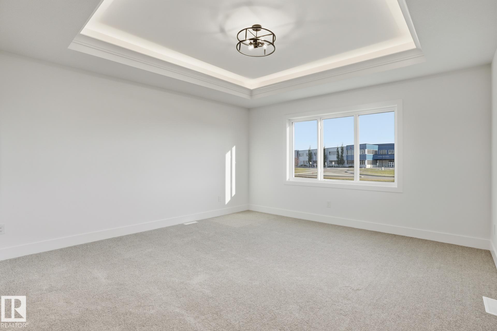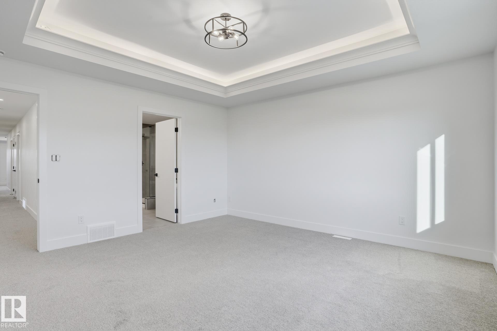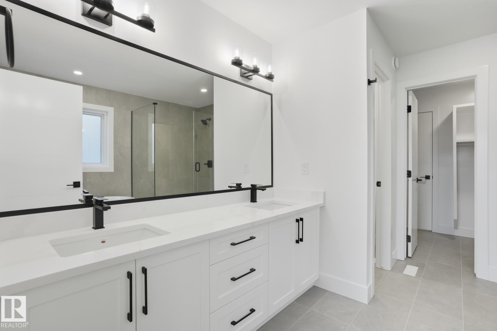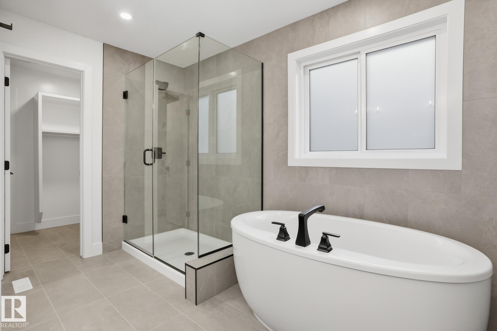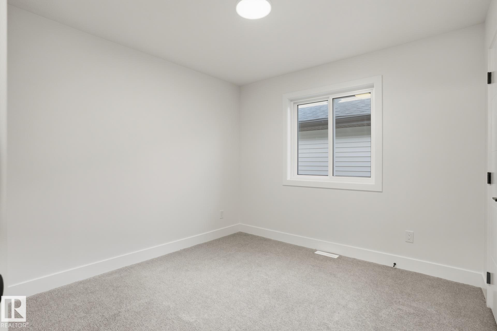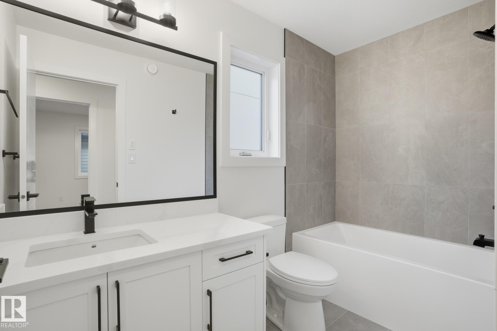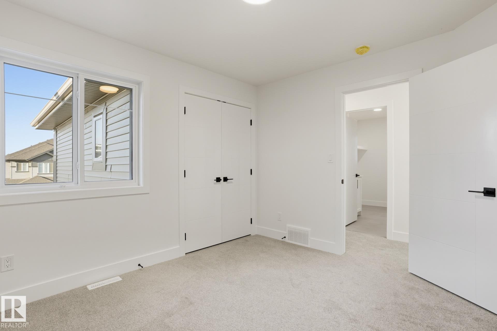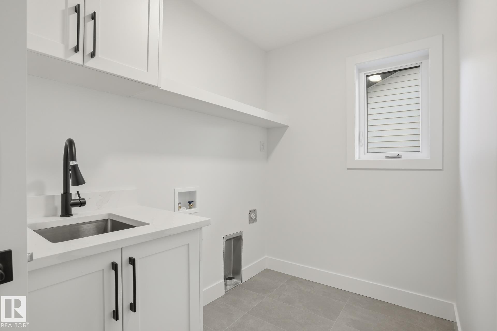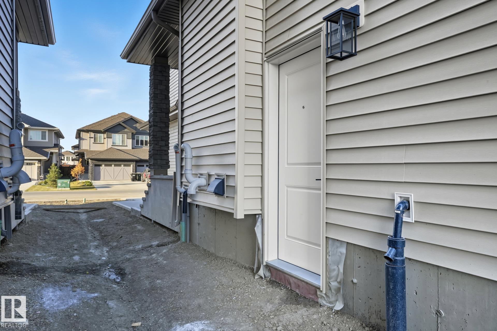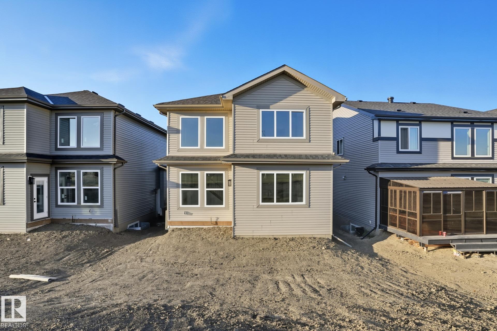Courtesy of Jiya Bhalla of Exp Realty
66 Hemingway Crescent, House for sale in Harvest Ridge Spruce Grove , Alberta , T7X 2L6
MLS® # E4462211
Ceiling 9 ft. Hot Water Tankless No Animal Home No Smoking Home HRV System Natural Gas BBQ Hookup 9 ft. Basement Ceiling
Experience this beautiful New Era home backing onto open space with no rear neighbors—perfect for those who value privacy and modern living. Designed with an open-concept layout, this home boasts 9' ceilings on both the main and basement levels, along with a striking open-to-above great room featuring an electric fireplace and custom feature wall. The main floor includes a flexible den or potential fourth bedroom, a convenient half bath, and a chef-inspired kitchen with quartz countertops and full-height c...
Essential Information
-
MLS® #
E4462211
-
Property Type
Residential
-
Year Built
2025
-
Property Style
2 Storey
Community Information
-
Area
Spruce Grove
-
Postal Code
T7X 2L6
-
Neighbourhood/Community
Harvest Ridge
Services & Amenities
-
Amenities
Ceiling 9 ft.Hot Water TanklessNo Animal HomeNo Smoking HomeHRV SystemNatural Gas BBQ Hookup9 ft. Basement Ceiling
Interior
-
Floor Finish
CarpetNon-Ceramic TileVinyl Plank
-
Heating Type
Forced Air-1Natural Gas
-
Basement
Full
-
Goods Included
Dishwasher-Built-InDryerGarage OpenerHood FanOven-Built-InOven-MicrowaveRefrigeratorStove-Countertop ElectricWasher
-
Fireplace Fuel
Electric
-
Basement Development
Unfinished
Exterior
-
Lot/Exterior Features
Playground NearbySchoolsPartially Fenced
-
Foundation
Concrete Perimeter
-
Roof
Asphalt Shingles
Additional Details
-
Property Class
Single Family
-
Road Access
Concrete
-
Site Influences
Playground NearbySchoolsPartially Fenced
-
Last Updated
9/4/2025 2:58
$2823/month
Est. Monthly Payment
Mortgage values are calculated by Redman Technologies Inc based on values provided in the REALTOR® Association of Edmonton listing data feed.

