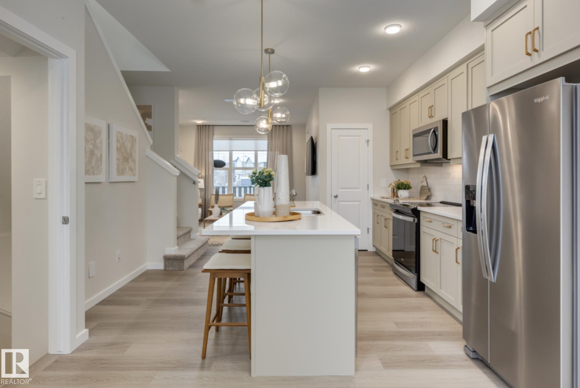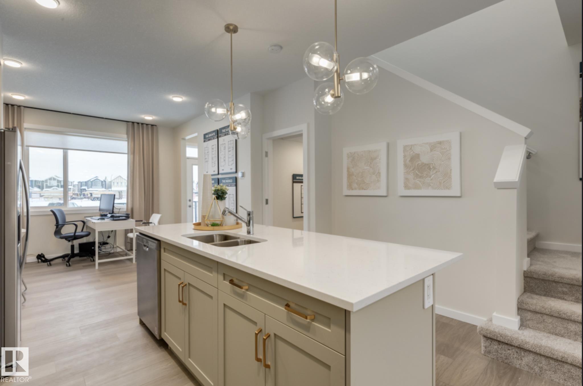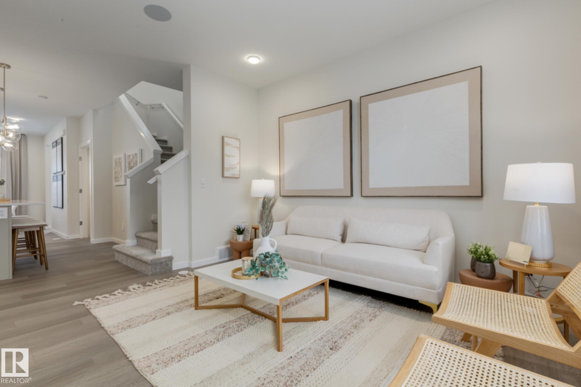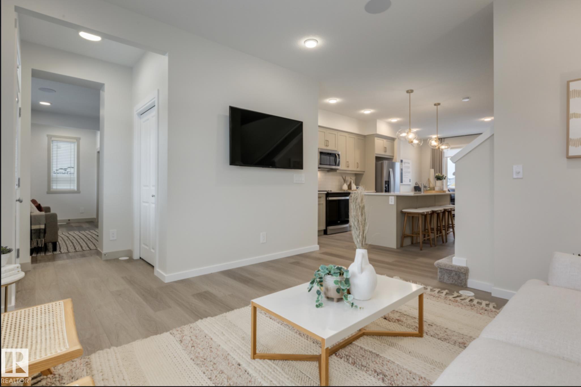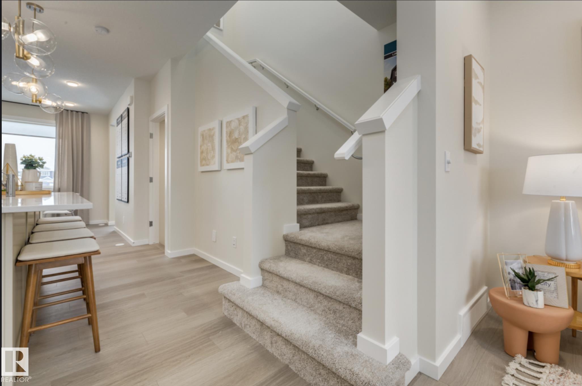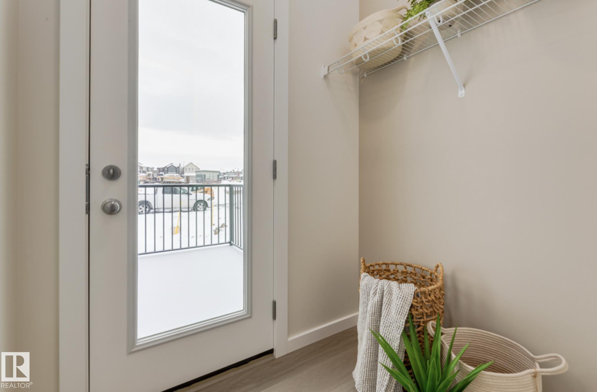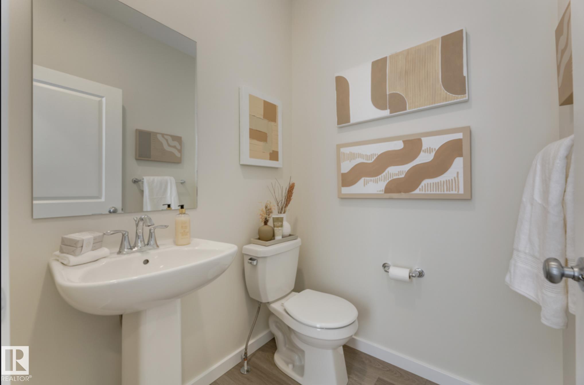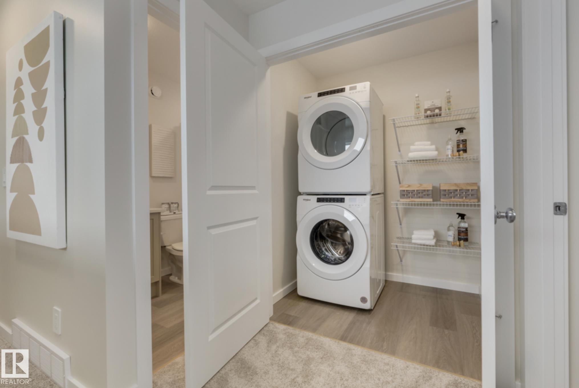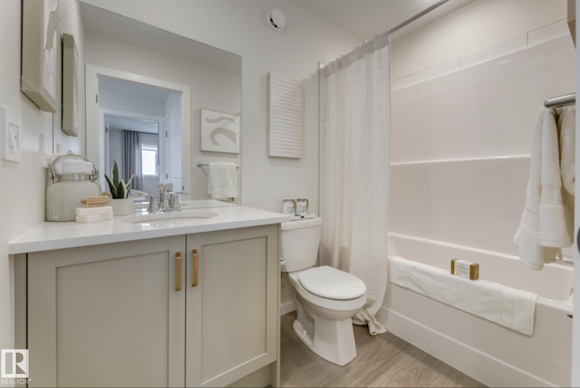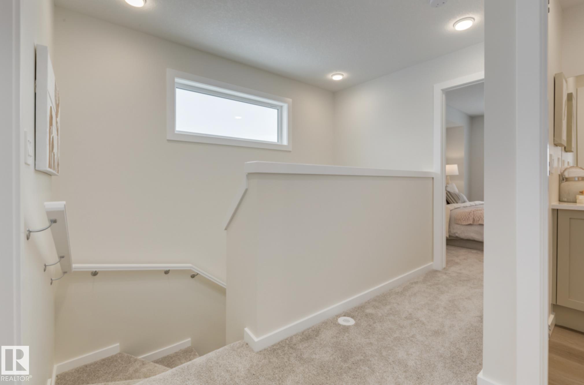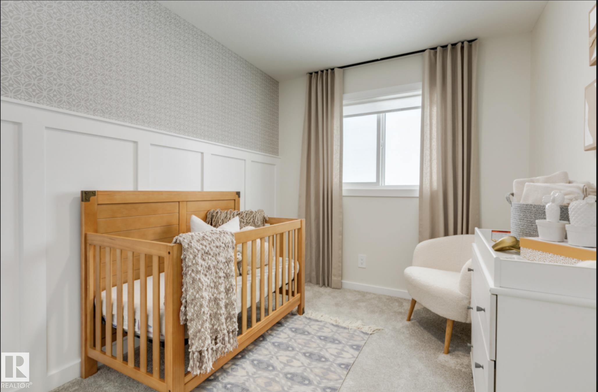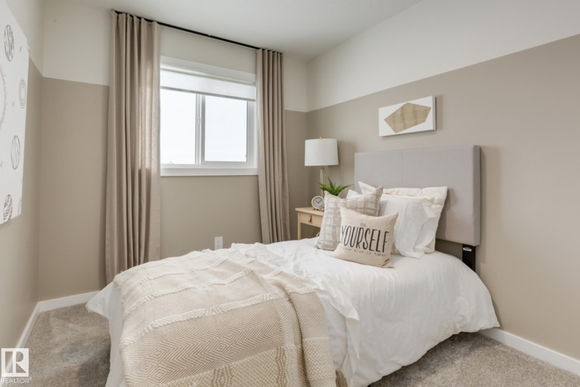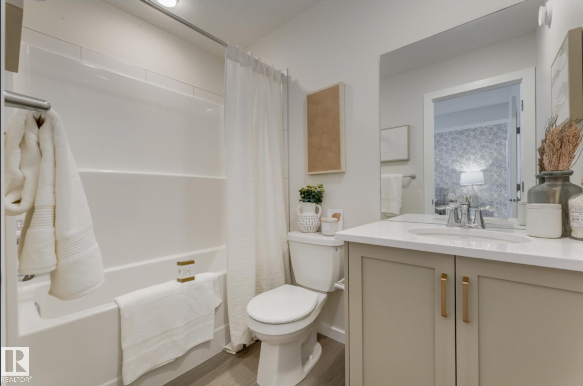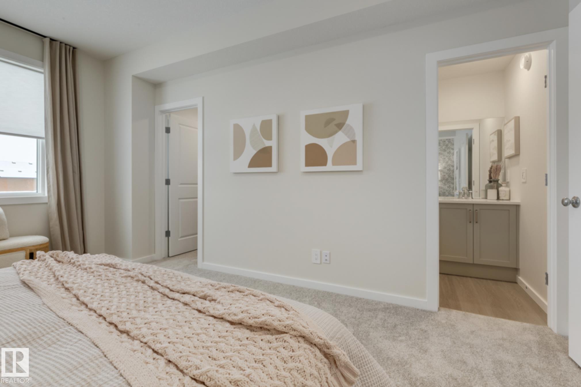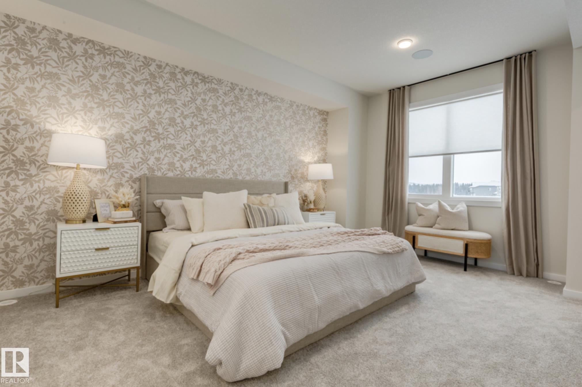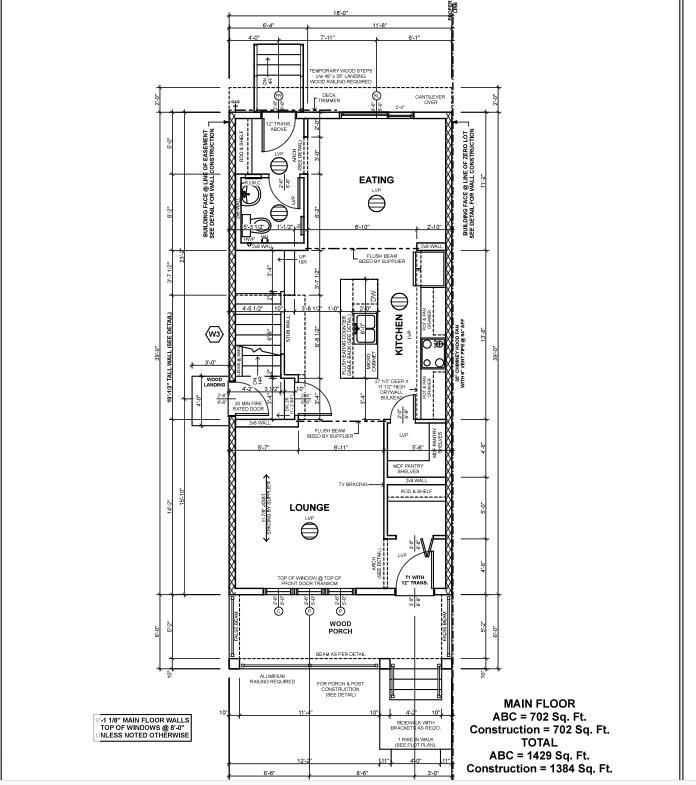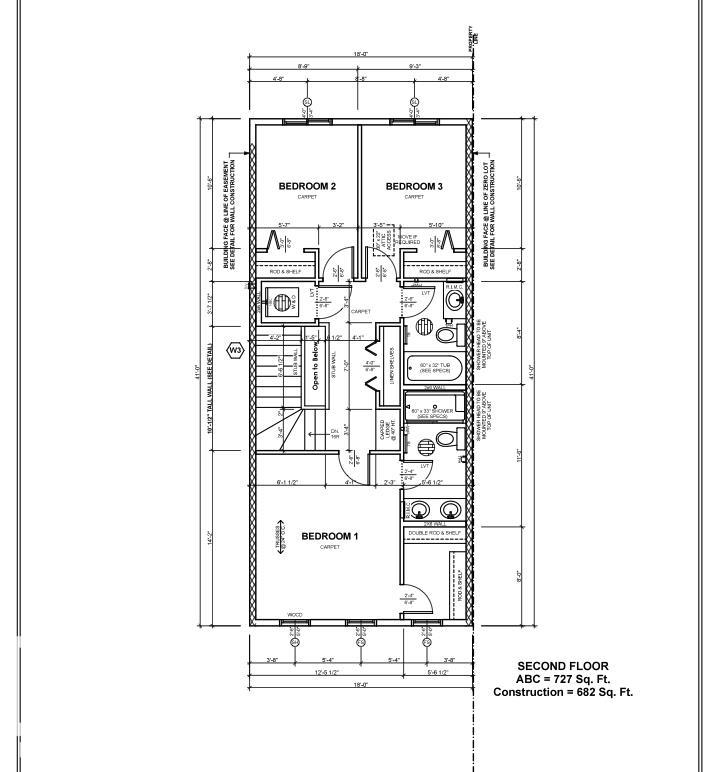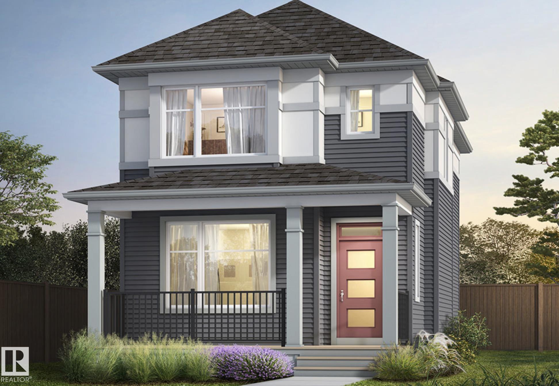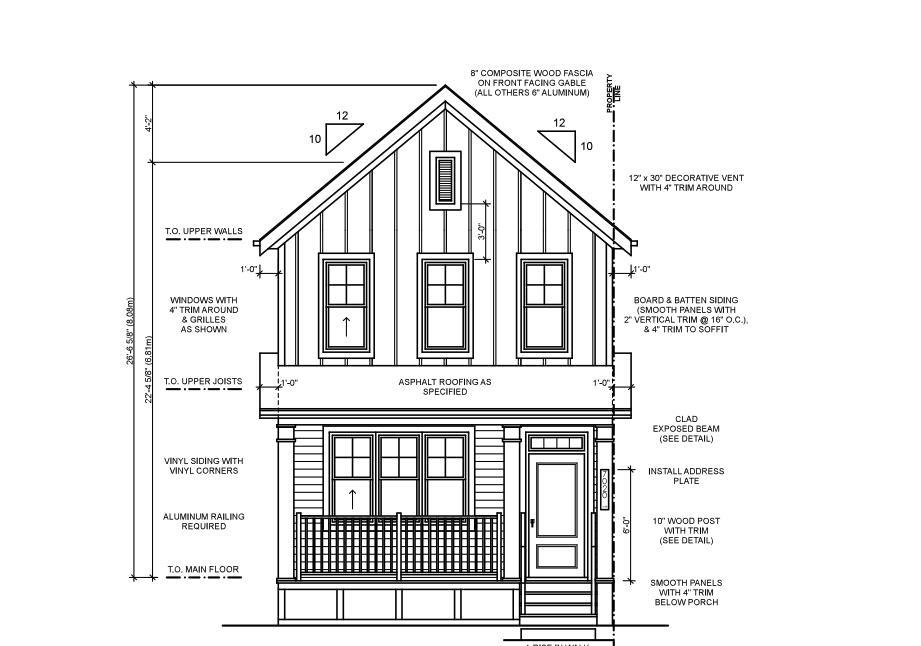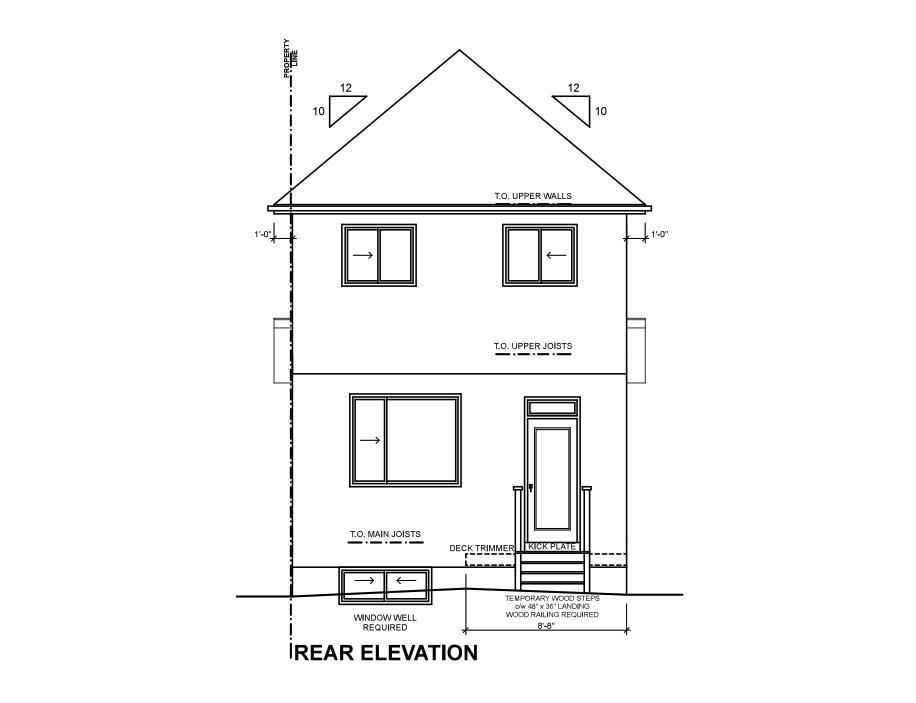Courtesy of Christy Cantera of Real Broker
7020 50A Avenue, House for sale in Elan Beaumont , Alberta , T4X 3E6
MLS® # E4452907
Ceiling 9 ft. Detectors Smoke Exterior Walls- 2"x6" Front Porch Hot Water Electric No Animal Home No Smoking Home Smart/Program. Thermostat Television Connection Vinyl Windows HRV System Natural Gas BBQ Hookup Natural Gas Stove Hookup 9 ft. Basement Ceiling
Let your story begin in this BRAND NEW 3 bedroom | 2.5-bathroom home crafted by award winning builder, Homes By Avi. Move in November to the quaint community of Elan, Beaumont & love where you live with trails, ponds & parks that surround you. This spectacular home features charming full width front porch, upper-level laundry closet PLUS separate side entrance for future basement development. Numerous upgrades include; gas line to stove & BBQ, 200 Amp electrical, 80 Gal Electric Hot Water Tank, 9 ft ceiling...
Essential Information
-
MLS® #
E4452907
-
Property Type
Residential
-
Year Built
2025
-
Property Style
2 Storey
Community Information
-
Area
Leduc County
-
Postal Code
T4X 3E6
-
Neighbourhood/Community
Elan
Services & Amenities
-
Amenities
Ceiling 9 ft.Detectors SmokeExterior Walls- 2x6Front PorchHot Water ElectricNo Animal HomeNo Smoking HomeSmart/Program. ThermostatTelevision ConnectionVinyl WindowsHRV SystemNatural Gas BBQ HookupNatural Gas Stove Hookup9 ft. Basement Ceiling
Interior
-
Floor Finish
CarpetVinyl Plank
-
Heating Type
Forced Air-1Natural Gas
-
Basement Development
Unfinished
-
Goods Included
Hood FanOven-MicrowaveBuilder Appliance Credit
-
Basement
Full
Exterior
-
Lot/Exterior Features
Airport NearbyBack LaneGolf NearbyLandscapedPlayground NearbyPublic TransportationSchoolsShopping Nearby
-
Foundation
Concrete Perimeter
-
Roof
Asphalt Shingles
Additional Details
-
Property Class
Single Family
-
Road Access
Paved
-
Site Influences
Airport NearbyBack LaneGolf NearbyLandscapedPlayground NearbyPublic TransportationSchoolsShopping Nearby
-
Last Updated
7/4/2025 19:21
$2170/month
Est. Monthly Payment
Mortgage values are calculated by Redman Technologies Inc based on values provided in the REALTOR® Association of Edmonton listing data feed.


