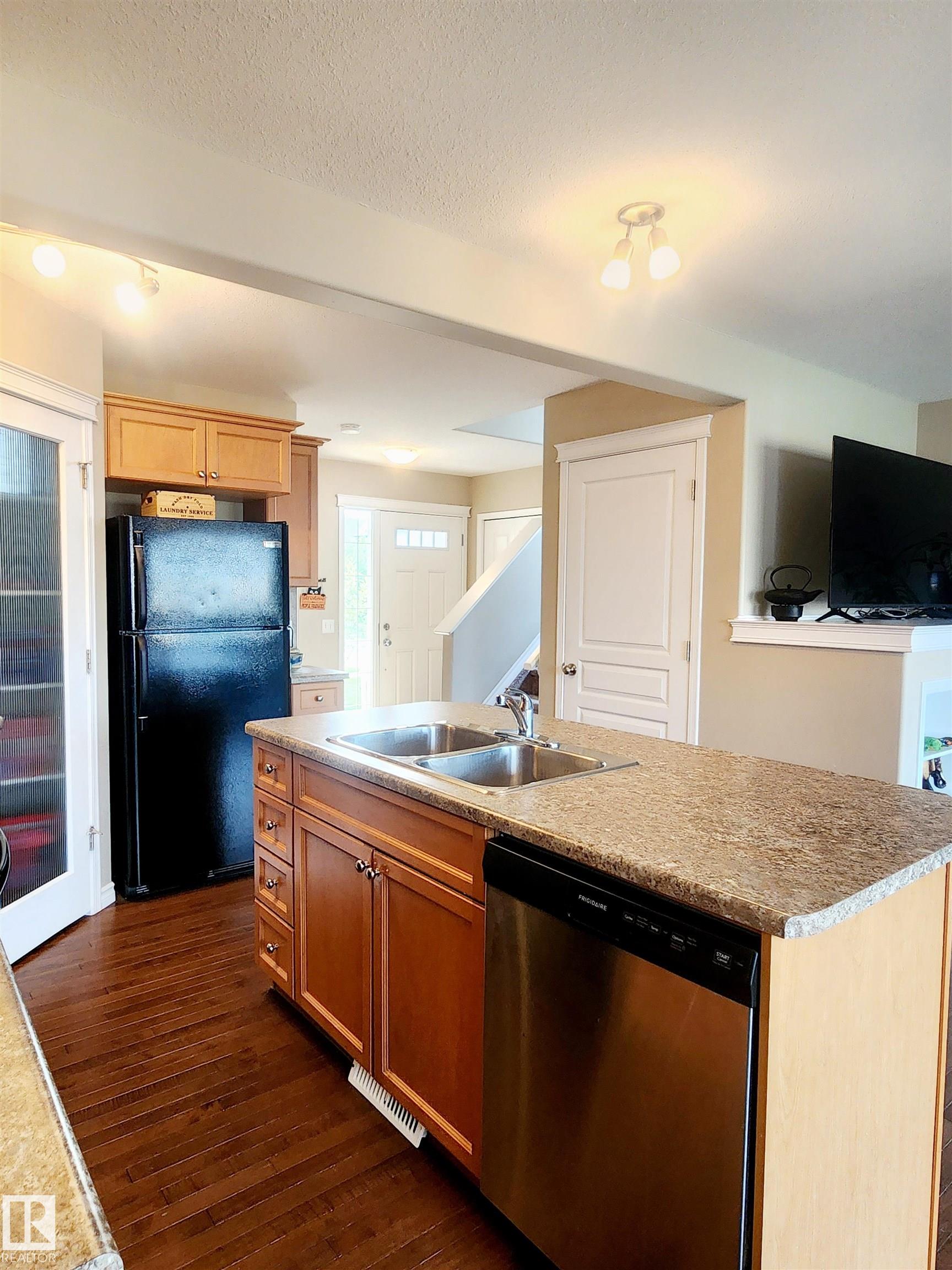Courtesy of Keri Harstad of MaxWell Devonshire Realty
8 CATALINA Court Fort Saskatchewan , Alberta , T8L 0E9
MLS® # E4440175
Air Conditioner Deck Exterior Walls- 2"x6" No Smoking Home Vinyl Windows
Ana starts her day in the kitchen, the open layout allowing her to chat with her kids at the table while they eat breakfast before a SHORT WALK TO SCHOOL. She says goodbye & heads for errands at the nearby shopping center, then parks in the SINGLE CAR GARAGE when she gets home to load up the NEWER DISHWASHER. Most evenings, they play at the nearby park or in the WEST FACING BACKYARD, where they can relax after busy days. When it's time for bed, the kids run barefoot down the NEWLY CARPETED hall to settle in...
Essential Information
-
MLS® #
E4440175
-
Property Type
Residential
-
Year Built
2009
-
Property Style
2 Storey
Community Information
-
Area
Fort Saskatchewan
-
Postal Code
T8L 0E9
-
Neighbourhood/Community
Sienna
Services & Amenities
-
Amenities
Air ConditionerDeckExterior Walls- 2x6No Smoking HomeVinyl Windows
Interior
-
Floor Finish
CarpetCeramic TileLaminate Flooring
-
Heating Type
Forced Air-1Natural Gas
-
Basement Development
Unfinished
-
Goods Included
Air Conditioning-CentralDishwasher-Built-InGarage ControlGarage OpenerHood FanRefrigeratorStacked Washer/DryerStove-Electric
-
Basement
Full
Exterior
-
Lot/Exterior Features
FencedFlat SiteLandscapedLevel LandPlayground NearbyPublic TransportationShopping NearbyView City
-
Foundation
Concrete Perimeter
-
Roof
Asphalt Shingles
Additional Details
-
Property Class
Single Family
-
Road Access
Paved
-
Site Influences
FencedFlat SiteLandscapedLevel LandPlayground NearbyPublic TransportationShopping NearbyView City
-
Last Updated
5/5/2025 6:33
$1617/month
Est. Monthly Payment
Mortgage values are calculated by Redman Technologies Inc based on values provided in the REALTOR® Association of Edmonton listing data feed.






































