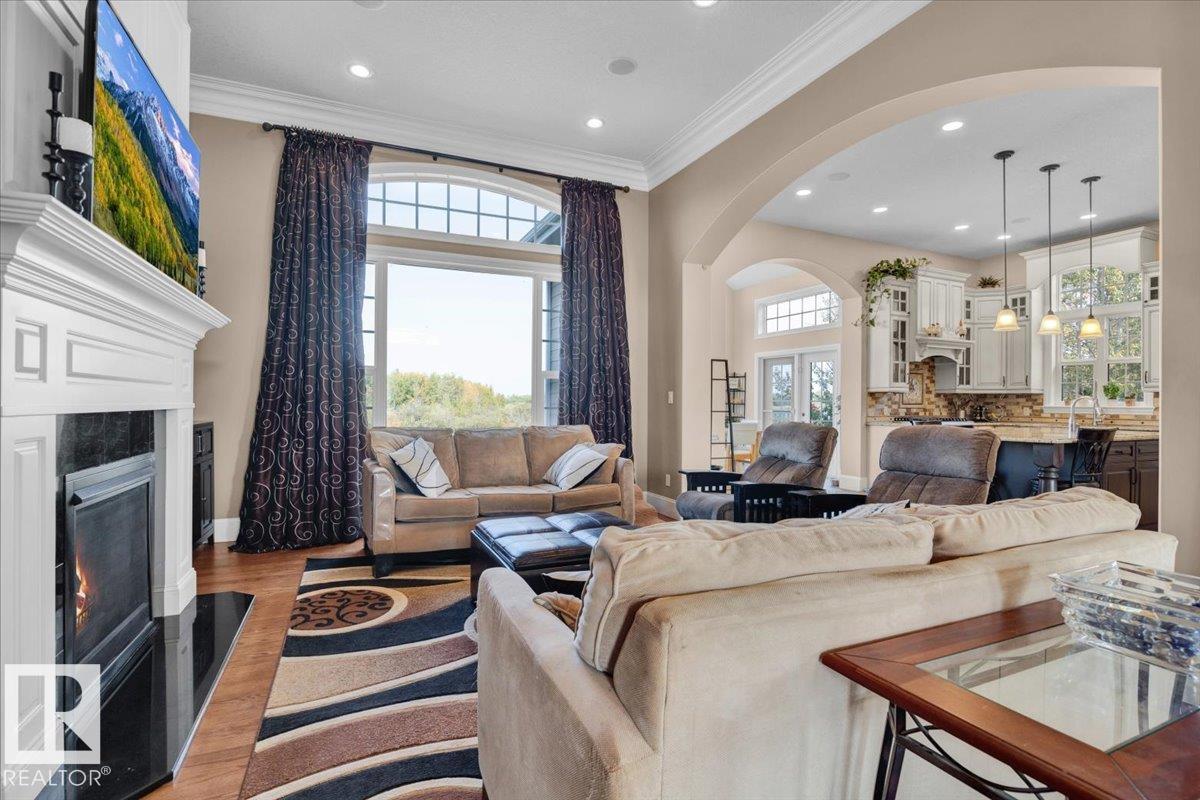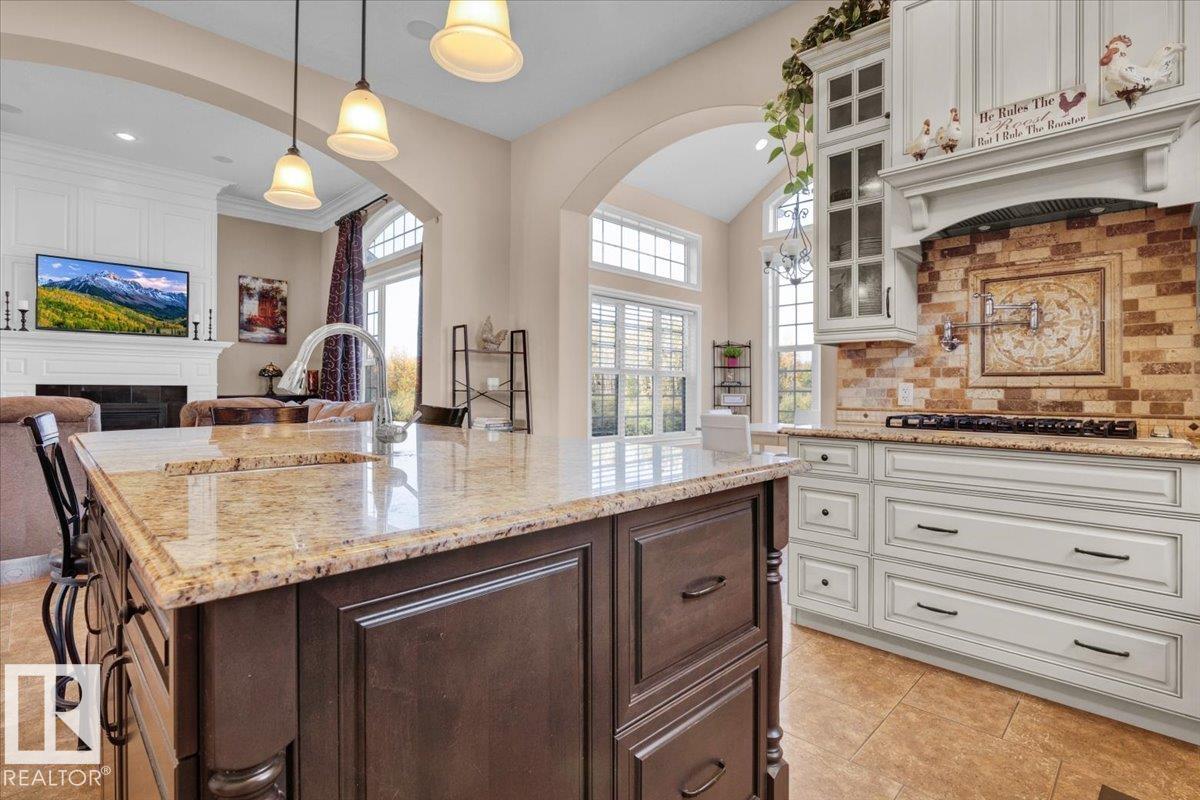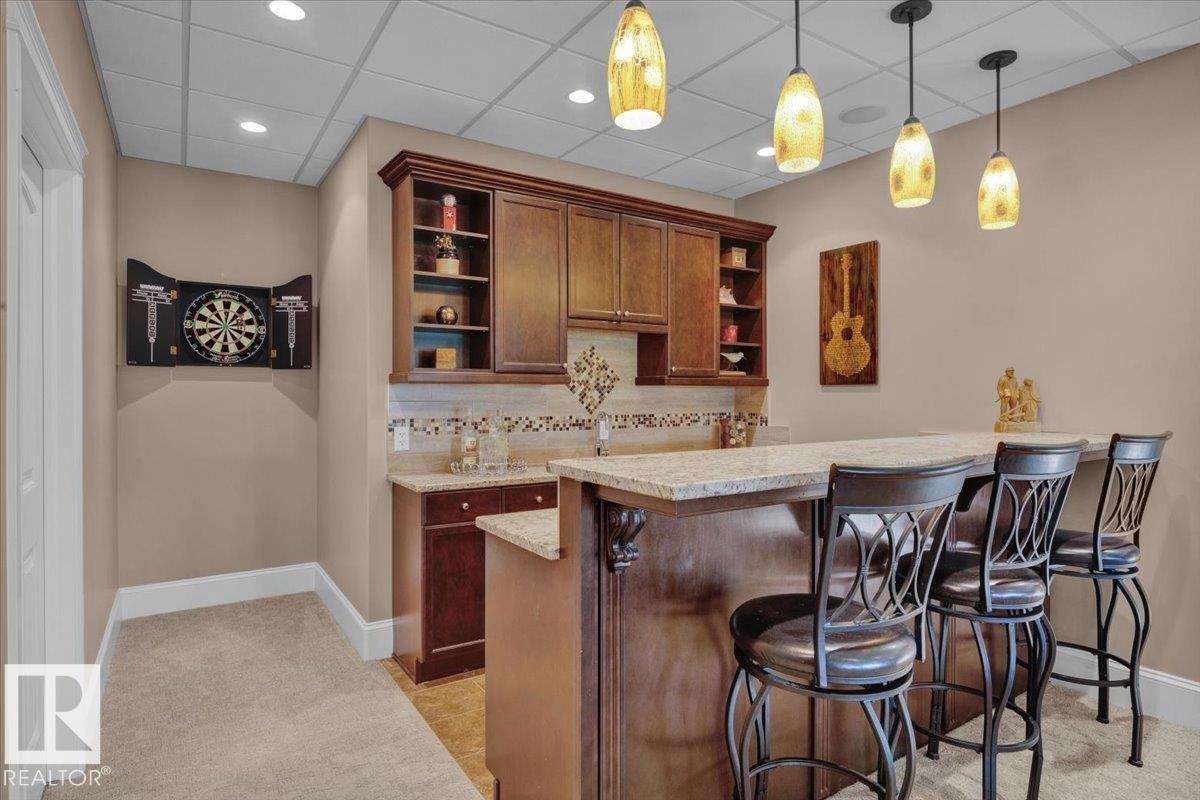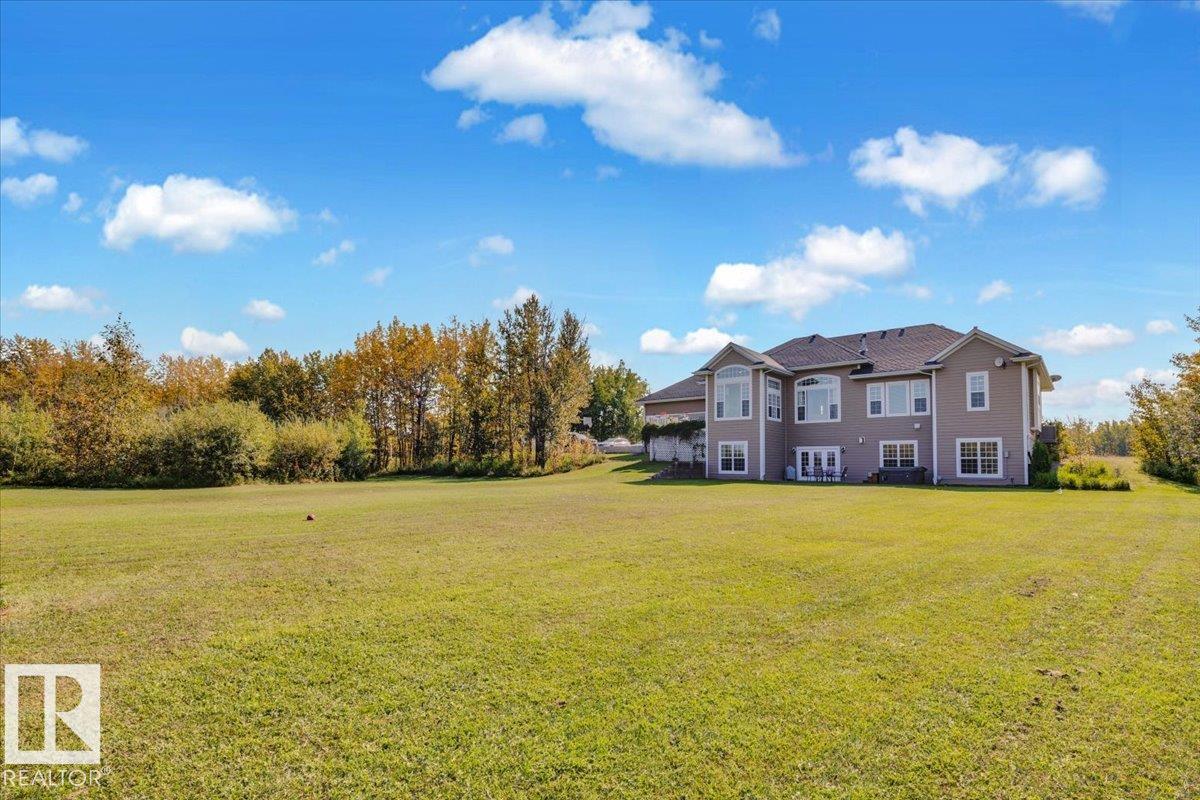Courtesy of Brad Hannah of MaxWell Progressive
80 50535 RGE ROAD 233, House for sale in Woodland Heights Rural Leduc County , Alberta , T4X 0L4
MLS® # E4458203
Air Conditioner Ceiling 10 ft. Deck Exterior Walls- 2"x6" No Smoking Home Vaulted Ceiling Walkout Basement Natural Gas BBQ Hookup
What a breathtaking home!! Almost 2600 square feet above grade for this full custom built, one of a kind walk out bungalow on 2.9 Acres in the gated community of Woodland Heights. Soaring vaulted ceilings, elegant coffered ceilings, gourmet chef's kitchen with a walk through panty, huge island topped with beautiful stone counters , windows galore for a very bright living space, two fireplaces, total of five bedrooms(could be six) excellent flowing floor plan, triple oversize garage..WOW! The Primary bedr...
Essential Information
-
MLS® #
E4458203
-
Property Type
Residential
-
Total Acres
2.87
-
Year Built
2012
-
Property Style
Hillside Bungalow
Community Information
-
Area
Leduc County
-
Condo Name
Woodland Heights
-
Neighbourhood/Community
Woodland Heights_LEDU
-
Postal Code
T4X 0L4
Services & Amenities
-
Amenities
Air ConditionerCeiling 10 ft.DeckExterior Walls- 2x6No Smoking HomeVaulted CeilingWalkout BasementNatural Gas BBQ Hookup
-
Water Supply
Cistern
-
Parking
Triple Garage Attached
Interior
-
Floor Finish
Ceramic TileHardwoodWall to Wall Carpet
-
Heating Type
Forced Air-1In Floor Heat SystemNatural Gas
-
Basement Development
Fully Finished
-
Goods Included
Air Conditioning-CentralDishwasher-Built-InGarage ControlHood FanOven-MicrowaveRefrigeratorStove-Countertop GasVacuum System AttachmentsWindow CoveringsWine/Beverage CoolerSee RemarksDryer-TwoWashers-TwoOven Built-In-TwoTV Wall Mount
-
Basement
Full
Exterior
-
Lot/Exterior Features
Gated CommunityHillsideLandscapedRolling LandStream/PondPartially Fenced
-
Foundation
Concrete Perimeter
Additional Details
-
Sewer Septic
Septic Tank & Mound
-
Site Influences
Gated CommunityHillsideLandscapedRolling LandStream/PondPartially Fenced
-
Last Updated
8/3/2025 22:27
-
Property Class
Country Residential
-
Road Access
GravelPaved Driveway to House
$6371/month
Est. Monthly Payment
Mortgage values are calculated by Redman Technologies Inc based on values provided in the REALTOR® Association of Edmonton listing data feed.











































































