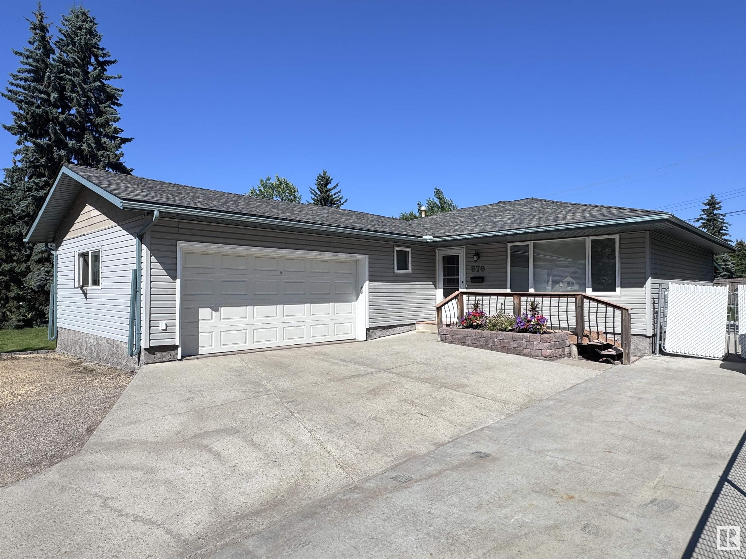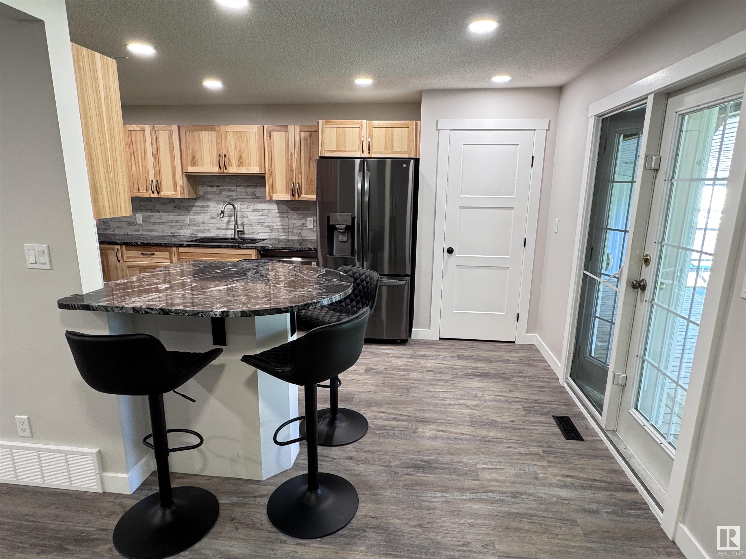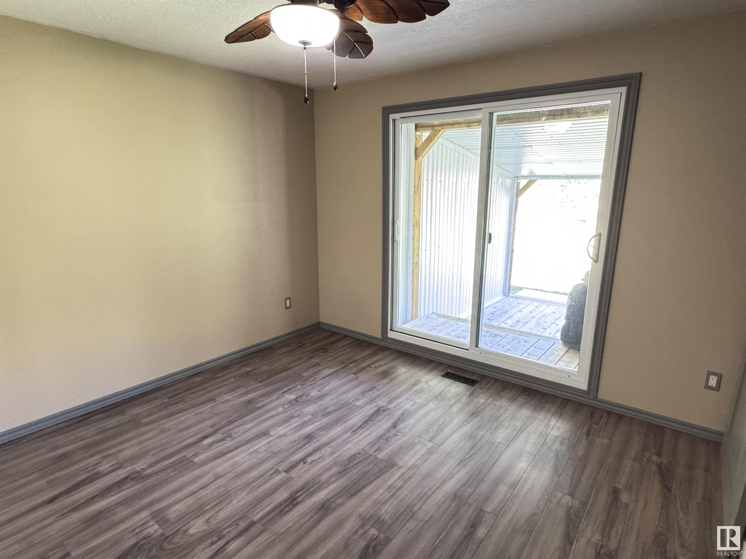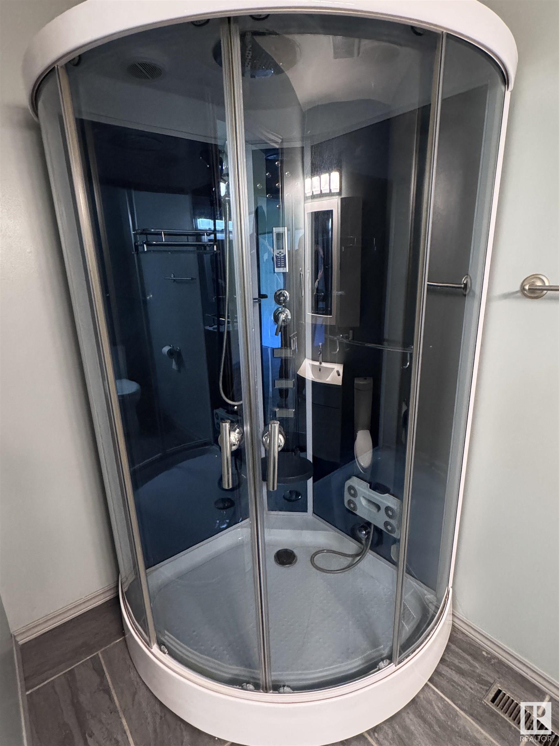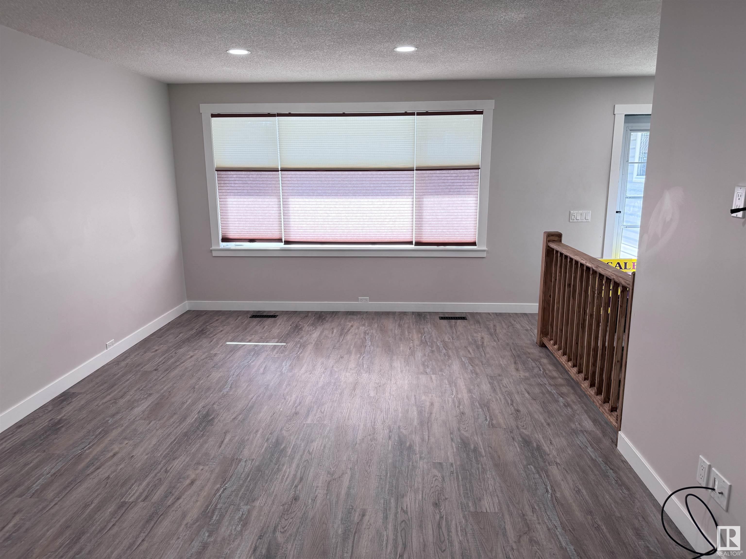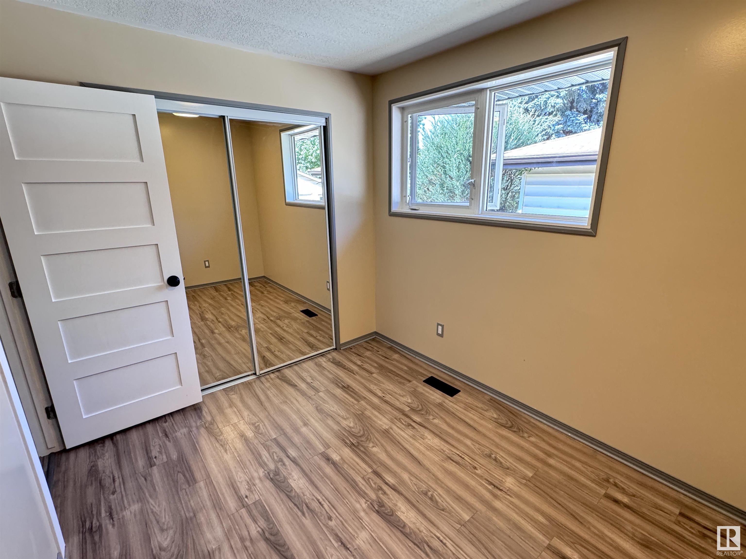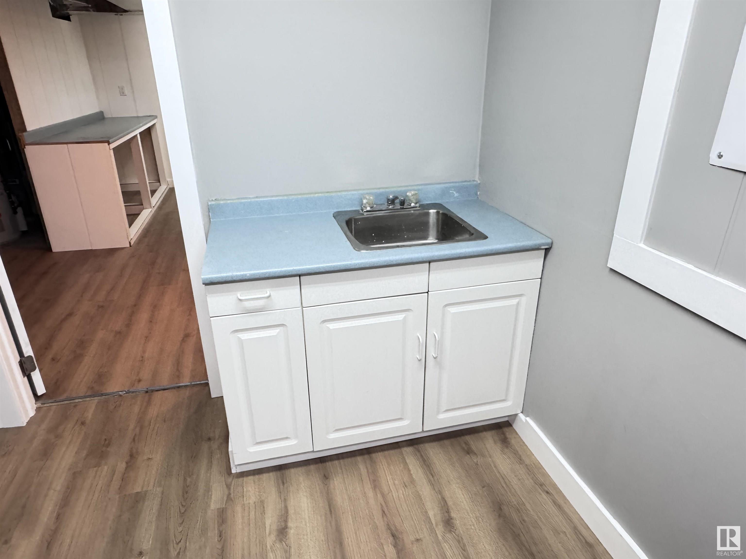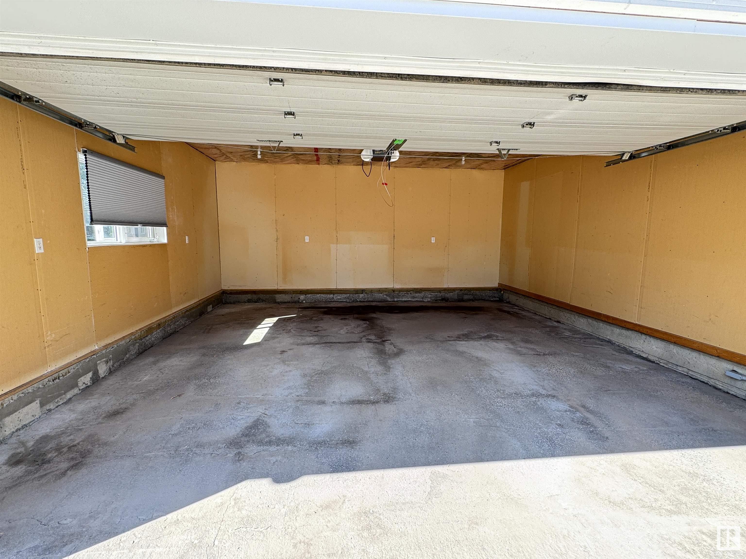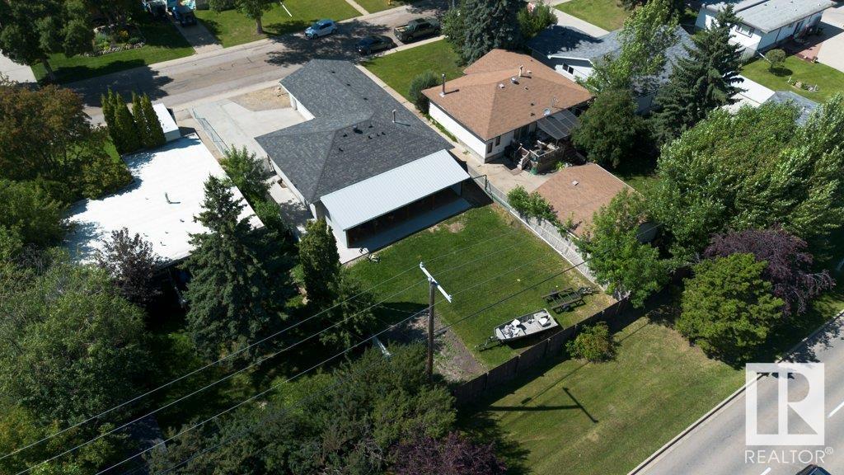Courtesy of Trent Muller of Exp Realty
Sherwood Park , Alberta , T6E 5V5 , House for sale in Maplegrove
MLS® # E4450810
Deck Hot Water Natural Gas Insulation-Upgraded Storage-In-Suite Vinyl Windows Wet Bar
This stunning 1307 sq. ft. bungalow blends comfort, craftsmanship & thoughtful upgrades. Featuring 5 bedrooms, a double attached 20'x21' garage, new vinyl siding with upgraded insulation, newer windows, and custom soft-close hickory cabinets with quartz countertops. Enjoy stylish flooring, modern lighting, and a 3-piece ensuite with a luxurious steam shower and body jets. The basement boasts a refreshed family room and 2-piece bath. Durable 50-year shingles (only 8 years old) top both home and garage. Step ...
Essential Information
-
MLS® #
E4450810
-
Property Type
Residential
-
Year Built
1970
-
Property Style
Bungalow
Community Information
-
Area
Strathcona
-
Postal Code
T6E 5V5
-
Neighbourhood/Community
Maplegrove
Services & Amenities
-
Amenities
DeckHot Water Natural GasInsulation-UpgradedStorage-In-SuiteVinyl WindowsWet Bar
Interior
-
Floor Finish
LinoleumVinyl Plank
-
Heating Type
Forced Air-1Natural Gas
-
Basement Development
Fully Finished
-
Goods Included
Dishwasher-Built-InGarage ControlGarage OpenerMicrowave Hood FanRefrigeratorStove-ElectricCurtains and Blinds
-
Basement
Full
Exterior
-
Lot/Exterior Features
FencedLandscapedNo Back LanePlayground NearbySchools
-
Foundation
Concrete Perimeter
-
Roof
Asphalt Shingles
Additional Details
-
Property Class
Single Family
-
Road Access
Concrete
-
Site Influences
FencedLandscapedNo Back LanePlayground NearbySchools
-
Last Updated
7/5/2025 20:25
$2505/month
Est. Monthly Payment
Mortgage values are calculated by Redman Technologies Inc based on values provided in the REALTOR® Association of Edmonton listing data feed.

